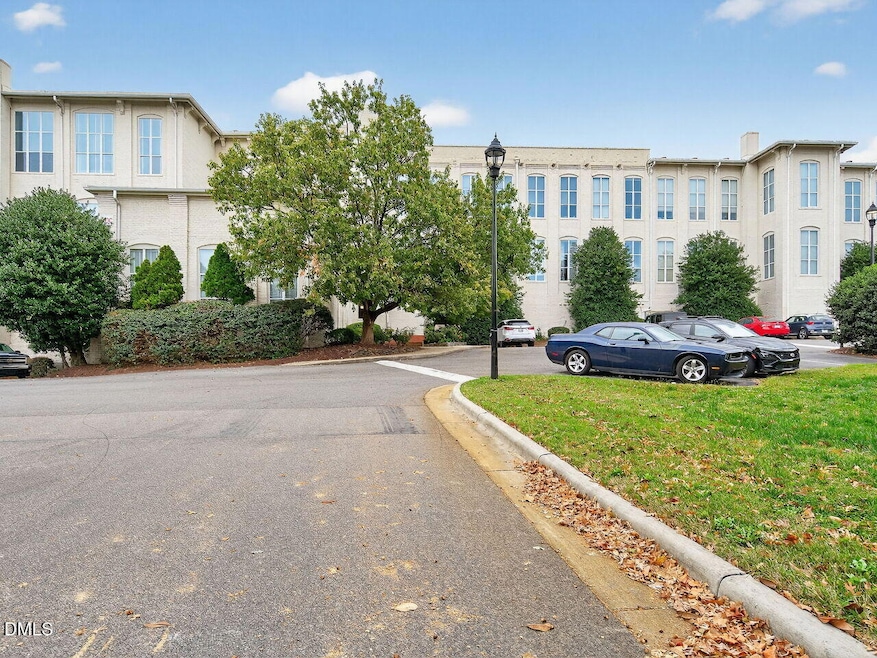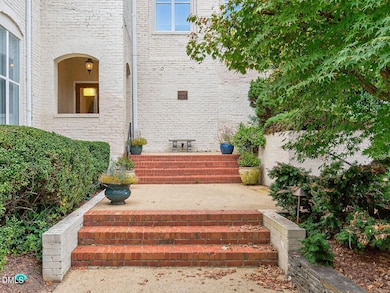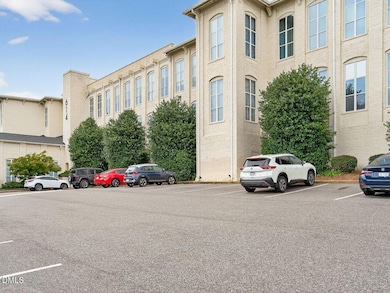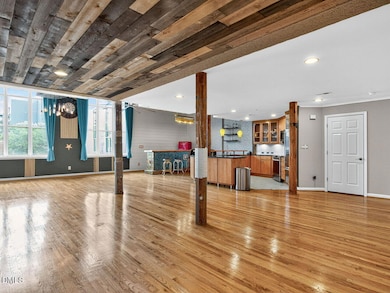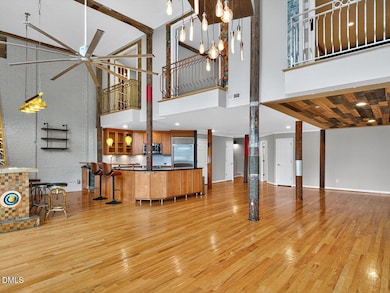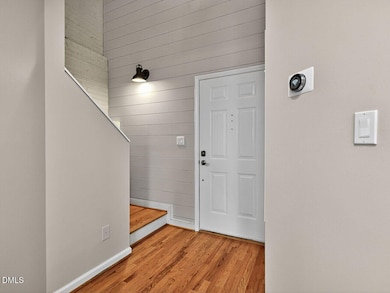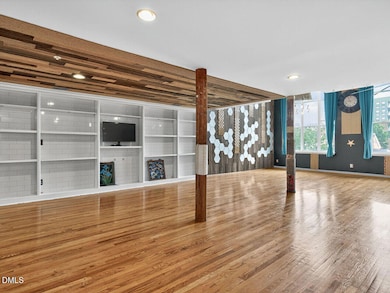Cotton Mill Condominiums 614 Capital Blvd Unit 225 Raleigh, NC 27603
Mordecai NeighborhoodEstimated payment $5,091/month
Highlights
- Open Floorplan
- Wood Flooring
- Granite Countertops
- Conn Elementary Rated A-
- High Ceiling
- Home Gym
About This Home
Exceptional opportunity to own a 3 bedroom, 3 full bath condo in the beautifully restored historic Cotton Mill, offering an incredible blend of character & modern living. With 18' ceilings & striking 10' windows this condo is flooded with natural light, accentuating the hardwood floors & architectural details. The open floor plan creates a seamless flow from room to room, making it perfect for both daily living and entertaining. The spacious living area and open kitchen is a true highlight, featuring sleek, modern finishes and plenty of counter space for cooking and hosting. With its blend of industrial charm and modern updates, this condo offers a rare opportunity to live in an expansive, historic space with all the comforts of contemporary living within steps of Smoke Hollow, Seaboard and the downtown area. You will love this condo. Parking spot in cover garage and a historical 50% historical property tax discount. Welcome home
Property Details
Home Type
- Condominium
Est. Annual Taxes
- $3,458
Year Built
- Built in 1890 | Remodeled in 1996
HOA Fees
- $529 Monthly HOA Fees
Home Design
- Brick Exterior Construction
- Brick Foundation
- Membrane Roofing
- Lead Paint Disclosure
Interior Spaces
- 2,390 Sq Ft Home
- 2-Story Property
- Open Floorplan
- Built-In Features
- Bookcases
- High Ceiling
- Ceiling Fan
- Entrance Foyer
- Family Room
- Living Room
- Dining Room
- Storage
- Utility Room
- Home Gym
Kitchen
- Eat-In Kitchen
- Breakfast Bar
- Built-In Electric Oven
- Electric Range
- Microwave
- Ice Maker
- Dishwasher
- Wine Cooler
- Granite Countertops
Flooring
- Wood
- Carpet
- Tile
Bedrooms and Bathrooms
- 3 Bedrooms
- Primary bedroom located on second floor
- Walk-In Closet
- 3 Full Bathrooms
- Walk-in Shower
Laundry
- Laundry closet
- Washer and Dryer
Parking
- 1 Parking Space
- Common or Shared Parking
- Open Parking
Schools
- Conn Elementary School
- Oberlin Middle School
- Broughton High School
Utilities
- Central Air
- Heat Pump System
- Electric Water Heater
- Cable TV Available
Additional Features
- Outdoor Gas Grill
- Back Yard Fenced
Community Details
Overview
- Association fees include ground maintenance, maintenance structure, water
- York Properties Association, Phone Number (919) 821-1350
- The Cotton Mill Condos
- Cotton Mill Subdivision
- Community Parking
Additional Features
- Elevator
- Resident Manager or Management On Site
Map
About Cotton Mill Condominiums
Home Values in the Area
Average Home Value in this Area
Tax History
| Year | Tax Paid | Tax Assessment Tax Assessment Total Assessment is a certain percentage of the fair market value that is determined by local assessors to be the total taxable value of land and additions on the property. | Land | Improvement |
|---|---|---|---|---|
| 2025 | $3,480 | $736,090 | -- | $736,090 |
| 2024 | $3,467 | $736,090 | $0 | $736,090 |
| 2023 | $3,458 | $630,753 | $0 | $630,753 |
| 2022 | $3,213 | $630,753 | $0 | $630,753 |
| 2021 | $3,089 | $630,753 | $0 | $630,753 |
| 2020 | $3,032 | $630,753 | $0 | $630,753 |
| 2019 | $2,684 | $459,826 | $0 | $459,826 |
| 2018 | $2,532 | $459,826 | $0 | $459,826 |
| 2017 | $2,412 | $459,826 | $0 | $459,826 |
| 2016 | $2,362 | $459,826 | $0 | $459,826 |
| 2015 | -- | $470,807 | $0 | $470,807 |
| 2014 | $2,331 | $470,807 | $0 | $470,807 |
Property History
| Date | Event | Price | List to Sale | Price per Sq Ft | Prior Sale |
|---|---|---|---|---|---|
| 10/29/2025 10/29/25 | Price Changed | $814,900 | -1.2% | $341 / Sq Ft | |
| 10/10/2025 10/10/25 | For Sale | $825,000 | +17.9% | $345 / Sq Ft | |
| 12/15/2023 12/15/23 | Off Market | $700,000 | -- | -- | |
| 09/03/2021 09/03/21 | Sold | $700,000 | -6.7% | $284 / Sq Ft | View Prior Sale |
| 07/25/2021 07/25/21 | Pending | -- | -- | -- | |
| 01/18/2021 01/18/21 | For Sale | $750,000 | -- | $304 / Sq Ft |
Purchase History
| Date | Type | Sale Price | Title Company |
|---|---|---|---|
| Warranty Deed | $700,000 | None Available | |
| Warranty Deed | $700,000 | None Listed On Document | |
| Warranty Deed | $485,000 | None Available | |
| Warranty Deed | $375,000 | -- | |
| Warranty Deed | $325,000 | -- |
Mortgage History
| Date | Status | Loan Amount | Loan Type |
|---|---|---|---|
| Previous Owner | $385,000 | New Conventional | |
| Previous Owner | $200,000 | No Value Available |
Source: Doorify MLS
MLS Number: 10127107
APN: 1704.19-62-2417-045
- 717 Mcclure Dr
- 400 W North St Unit 1028
- 400 W North St Unit 900
- 400 W North St Unit 820
- 400 W North St Unit 634
- 400 W North St Unit 1134
- 400 W North St Unit 610
- 400 W North St Unit 604
- 615 W Peace St Unit 306
- 615 W Peace St Unit 202
- 615 W Peace St Unit 307
- 615 W Peace St Unit 308
- 226 William Drummond Way
- 618 N Boylan Ave Unit 400
- 618 N Boylan Ave Unit 520
- 618 N Boylan Ave Unit 812
- 730 Washington St Unit 205
- 918 N Blount St
- 710 N Person St Unit 103
- 511 N Person St Unit 101
- 10 W Franklin St
- 721 Halifax St
- 605 Halifax St
- 417 W Peace St
- 511 Cleveland St Unit Pine #3
- 801 Glenwood Ave
- 611 Washington St Unit C
- 510 N Wilmington St
- 619 Hinsdale St
- 400 W North St Unit 714
- 400 W North St Unit 1508
- 400 W North St Unit 516
- 400 W North St Unit 610
- 618 N Boylan Ave Unit 520
- 618 N Boylan Ave
- 618 N Boylan Ave Unit 630
- 618 N Boylan Ave Unit 608
- 700 Bishops Park Dr Unit 102
- 222 N West St
- 314 W Jones St
