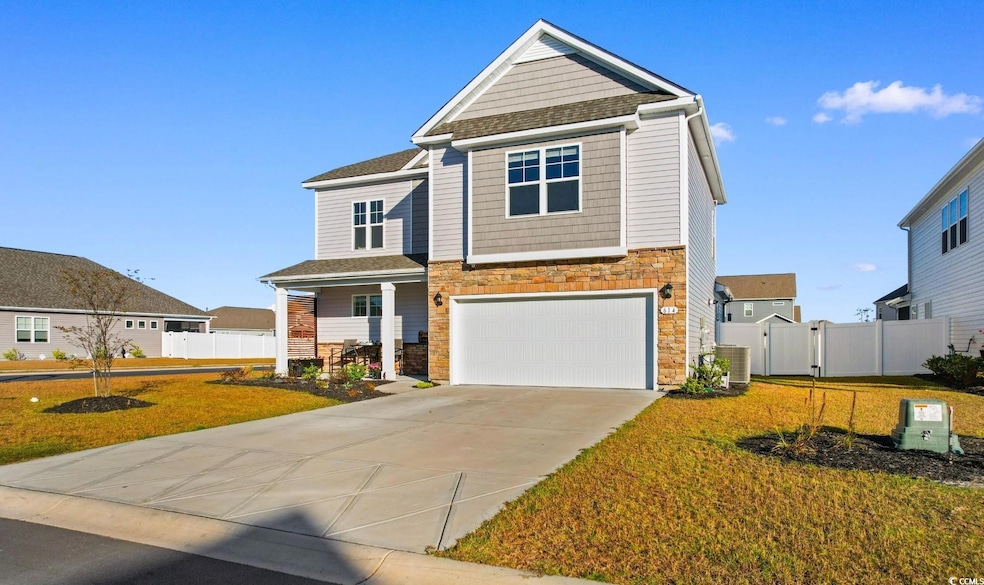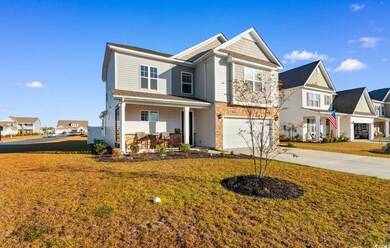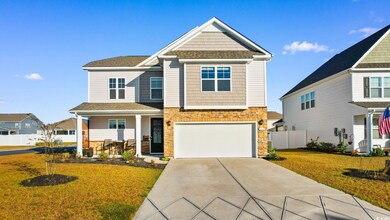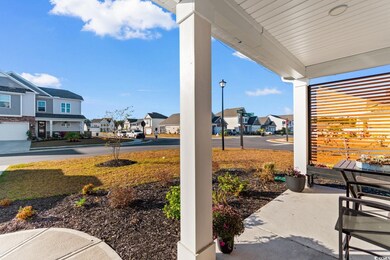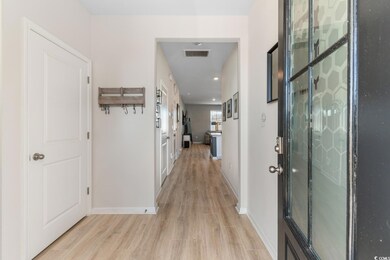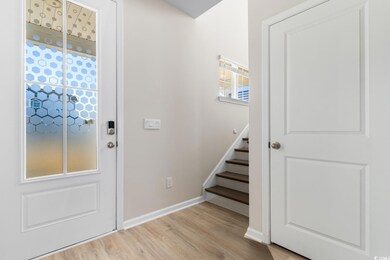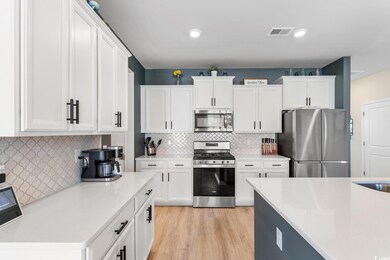
614 Cattle Drive Cir Myrtle Beach, SC 29588
Burgess NeighborhoodHighlights
- Clubhouse
- Traditional Architecture
- Bonus Room
- St. James Elementary School Rated A
- Main Floor Bedroom
- Corner Lot
About This Home
As of March 2025Welcome to your dream home in The Farm at Timberlake, Myrtle Beach! This impressive 4-bedroom, 2.5-bathroom corner lot offers a spacious open floor plan with LVP flooring throughout the main living areas, flooded with natural light. The large kitchen features stainless steel appliances, upgraded quartz countertops with a stylish backsplash, a large island, and a generous pantry for all your storage needs. Enjoy updated light fixtures and fresh paint in many rooms, enhancing the home's appeal. The master suite is a true sanctuary, complete with a large walk-in closet and private bathroom featuring double sinks and a walk-in shower. The versatile loft area can be transformed into a game room, playroom, gym, or office, endless possibilities await! Step outside to your backyard oasis, enclosed by a 6-foot vinyl fence with two gates for added privacy. Relax by the fire pit while enjoying the beautiful flower beds and raised garden boxes. The community offers fantastic amenities, including two pools, two gyms, a pickleball court and regular community activities/events. Located adjacent to St. James High School and just a 10-minute drive to Surfside Pier, The Farm at Timberlake is perfectly situated near the Grand Strand?s best dining, shopping, golf, and entertainment. Don't miss your chance to call this exquisite residence your forever home. Schedule your showing today!
Home Details
Home Type
- Single Family
Year Built
- Built in 2022
Lot Details
- 0.25 Acre Lot
- Fenced
- Corner Lot
- Rectangular Lot
- Property is zoned SF6
HOA Fees
- $95 Monthly HOA Fees
Parking
- 2 Car Attached Garage
Home Design
- Traditional Architecture
- Bi-Level Home
- Slab Foundation
- Masonry Siding
- Vinyl Siding
- Tile
Interior Spaces
- 2,271 Sq Ft Home
- Window Treatments
- Dining Area
- Bonus Room
- Carpet
- Pull Down Stairs to Attic
- Fire and Smoke Detector
Kitchen
- Breakfast Bar
- Range
- Microwave
- Dishwasher
- Stainless Steel Appliances
- Kitchen Island
- Solid Surface Countertops
Bedrooms and Bathrooms
- 4 Bedrooms
- Main Floor Bedroom
- Bathroom on Main Level
Laundry
- Laundry Room
- Washer and Dryer
Outdoor Features
- Patio
- Front Porch
Location
- Outside City Limits
Schools
- Saint James Elementary School
- Saint James Middle School
- Saint James High School
Utilities
- Forced Air Heating and Cooling System
- Cooling System Powered By Gas
- Heating System Uses Gas
- Underground Utilities
- Gas Water Heater
- Phone Available
- Cable TV Available
Community Details
Overview
- Association fees include electric common, trash pickup, pool service, manager, common maint/repair, recreation facilities, legal and accounting
- The community has rules related to fencing, allowable golf cart usage in the community
Amenities
- Clubhouse
Recreation
- Community Pool
Similar Homes in Myrtle Beach, SC
Home Values in the Area
Average Home Value in this Area
Property History
| Date | Event | Price | Change | Sq Ft Price |
|---|---|---|---|---|
| 03/03/2025 03/03/25 | Sold | $455,000 | -2.2% | $200 / Sq Ft |
| 10/28/2024 10/28/24 | For Sale | $465,000 | -- | $205 / Sq Ft |
Tax History Compared to Growth
Agents Affiliated with this Home
-
The Mills Group

Seller's Agent in 2025
The Mills Group
Century 21 Barefoot Realty
(843) 252-0847
59 in this area
1,006 Total Sales
-
Vincent Avino

Buyer's Agent in 2025
Vincent Avino
Duncan Group Properties
(843) 417-9028
7 in this area
57 Total Sales
Map
Source: Coastal Carolinas Association of REALTORS®
MLS Number: 2424851
- 315 Cattle Drive Cir
- 324 Cattle Drive Cir
- 373 Skyland Pines Dr
- 520 Cattle Drive Cir
- 5018 Oat Fields Dr
- 1440 Brighton Ave
- 6009 Ranch View Dr
- 1439 Brighton Ave
- 381 Winslow Ave
- 356 Whipple Run Loop
- 1247 Brighton Ave
- 284 Whipple Run Loop
- 276 Whipple Run Loop
- 5406 Longhorn Dr
- 140 Avondale Dr Unit Brighton Woods
- 9201 Freewoods Rd
- 9449 Freewoods Rd
- 5933 Rahnavard Blvd Unit MB
- 9450 Leeds Cir
- 568 Affinity Dr
