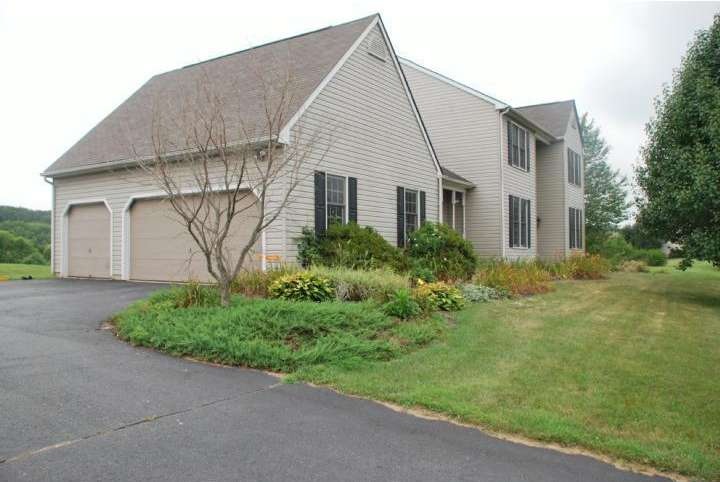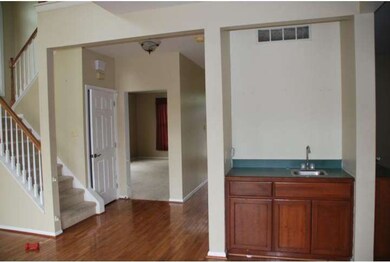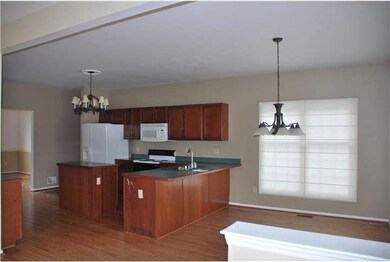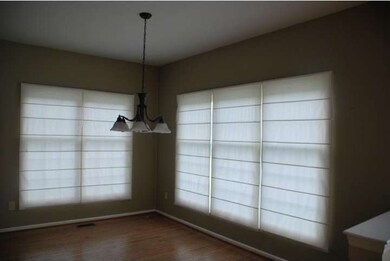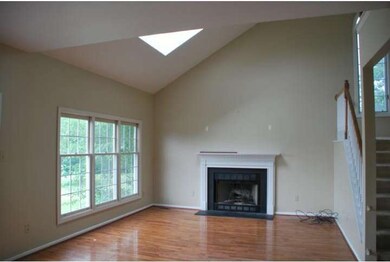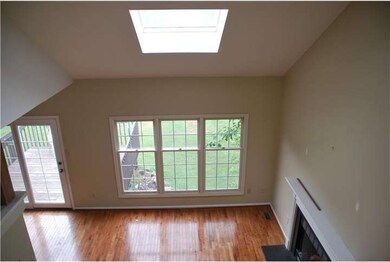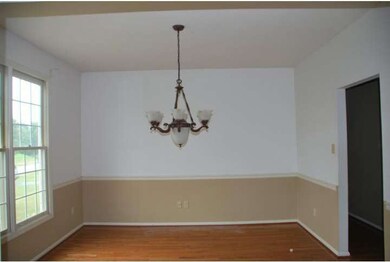
614 Colchester Ct Middletown, DE 19709
Odessa NeighborhoodEstimated Value: $575,000 - $643,000
Highlights
- 1.97 Acre Lot
- Colonial Architecture
- 3 Car Attached Garage
- Lorewood Grove Elementary School Rated A
- 1 Fireplace
- Eat-In Kitchen
About This Home
As of July 2013One of the best lots Middletown DE has to offer. Almost 2 acres and backing to trees! This home is located in the sought after community of Misty Vale. The home is in need of some TLC. This is a short sale and all offers are subject to bank approval. Don't miss this opportunity!
Home Details
Home Type
- Single Family
Est. Annual Taxes
- $2,320
Year Built
- Built in 1996
Lot Details
- 1.97 Acre Lot
- Lot Dimensions are 171x463
- Property is in good condition
- Property is zoned NC21
HOA Fees
- $8 Monthly HOA Fees
Parking
- 3 Car Attached Garage
- 3 Open Parking Spaces
Home Design
- Colonial Architecture
- Aluminum Siding
- Vinyl Siding
Interior Spaces
- 2,825 Sq Ft Home
- Property has 2 Levels
- 1 Fireplace
- Family Room
- Living Room
- Dining Room
- Finished Basement
- Basement Fills Entire Space Under The House
- Eat-In Kitchen
- Laundry on main level
Bedrooms and Bathrooms
- 4 Bedrooms
- En-Suite Primary Bedroom
- 2.5 Bathrooms
Utilities
- Central Air
- Heating System Uses Gas
- Natural Gas Water Heater
- On Site Septic
Listing and Financial Details
- Tax Lot 135
- Assessor Parcel Number 13-019.10-135
Ownership History
Purchase Details
Home Financials for this Owner
Home Financials are based on the most recent Mortgage that was taken out on this home.Purchase Details
Home Financials for this Owner
Home Financials are based on the most recent Mortgage that was taken out on this home.Purchase Details
Home Financials for this Owner
Home Financials are based on the most recent Mortgage that was taken out on this home.Purchase Details
Home Financials for this Owner
Home Financials are based on the most recent Mortgage that was taken out on this home.Similar Homes in Middletown, DE
Home Values in the Area
Average Home Value in this Area
Purchase History
| Date | Buyer | Sale Price | Title Company |
|---|---|---|---|
| Oliver Lindsey M | -- | None Available | |
| Oliver Matthew C | $265,000 | None Available | |
| Abosch Paul | -- | None Available | |
| Abosch Paul | $237,000 | -- |
Mortgage History
| Date | Status | Borrower | Loan Amount |
|---|---|---|---|
| Open | Oliver Lindsey M | $272,000 | |
| Closed | Oliver Matthew C | $251,750 | |
| Previous Owner | Abosch Paul M | $83,000 | |
| Previous Owner | Abosch Paul | $332,000 | |
| Previous Owner | Abosch Paul | $304,000 | |
| Previous Owner | Abosch Paul | $24,000 | |
| Previous Owner | Abosch Paul | $225,150 |
Property History
| Date | Event | Price | Change | Sq Ft Price |
|---|---|---|---|---|
| 07/31/2013 07/31/13 | Sold | $262,000 | -5.4% | $93 / Sq Ft |
| 04/30/2013 04/30/13 | Pending | -- | -- | -- |
| 11/07/2012 11/07/12 | Price Changed | $277,000 | -1.1% | $98 / Sq Ft |
| 10/24/2012 10/24/12 | Price Changed | $280,000 | -6.7% | $99 / Sq Ft |
| 07/23/2012 07/23/12 | For Sale | $300,000 | -- | $106 / Sq Ft |
Tax History Compared to Growth
Tax History
| Year | Tax Paid | Tax Assessment Tax Assessment Total Assessment is a certain percentage of the fair market value that is determined by local assessors to be the total taxable value of land and additions on the property. | Land | Improvement |
|---|---|---|---|---|
| 2024 | $4,327 | $103,400 | $16,900 | $86,500 |
| 2023 | $3,677 | $103,400 | $16,900 | $86,500 |
| 2022 | $3,704 | $103,400 | $16,900 | $86,500 |
| 2021 | $3,658 | $103,400 | $16,900 | $86,500 |
| 2020 | $3,616 | $103,400 | $16,900 | $86,500 |
| 2019 | $3,349 | $103,400 | $16,900 | $86,500 |
| 2018 | $3,223 | $103,400 | $16,900 | $86,500 |
| 2017 | $2,961 | $103,400 | $16,900 | $86,500 |
| 2016 | $2,705 | $99,200 | $16,900 | $82,300 |
| 2015 | $2,647 | $99,800 | $16,900 | $82,900 |
| 2014 | $2,641 | $99,800 | $16,900 | $82,900 |
Agents Affiliated with this Home
-
Junie Seward

Seller's Agent in 2013
Junie Seward
RE/MAX
(302) 598-9267
20 in this area
72 Total Sales
-
Barbara Heilman
B
Buyer's Agent in 2013
Barbara Heilman
Delaware Homes Inc
(302) 378-9510
122 in this area
414 Total Sales
Map
Source: Bright MLS
MLS Number: 1004040478
APN: 13-019.10-135
- 602 Colchester Ct
- 410 Reading Ln
- 1225 Carrick Ct
- 424 Winterberry Dr
- 1300 Carrick Ct Unit MASSEY ELITE MODEL
- 1300 Carrick Ct Unit MASSEY MODEL HOME
- 405 Smee Rd
- 1419 Carrick Ct
- 358 Tiger Lily Dr
- 400 Rederick Ln Unit OXFORD
- 400 Rederick Ln Unit EDEN II
- 400 Rederick Ln Unit BENNETT
- 400 Rederick Ln Unit GREENSPRING
- 400 Rederick Ln Unit SASSAFRAS II
- 400 Rederick Ln Unit 2 OXFORD
- 400 Rederick Ln Unit 1 GREENSPRING
- 400 Rederick Ln Unit 4 SASSAFRAS II
- 400 Rederick Ln Unit 5 EDEN II
- 400 Rederick Ln Unit 3 BENNETT
- 208 E Bradford Ct
- 614 Colchester Ct
- 618 Colchester Ct
- 615 Colchester Ct
- 604 Colchester Ct
- 619 Colchester Ct
- 620 Colchester Ct
- 609 Colchester Ct
- 401 Misty Vale Dr
- 399 Misty Vale Dr
- 622 Colchester Ct
- 605 Colchester Ct
- 621 Colchester Ct
- 607 Colchester Ct
- 397 Misty Vale Dr
- 603 Colchester Ct
- 398 Misty Vale Dr
- 395 Misty Vale Dr
- 601 Colchester Ct
- 396 Misty Vale Dr
- 389 Misty Vale Dr
