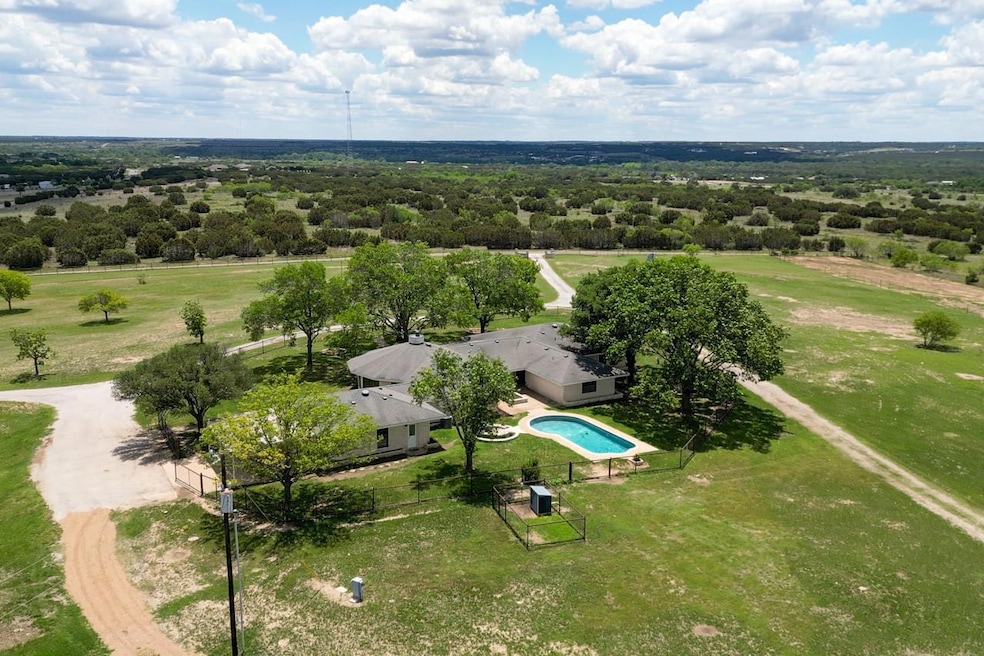
614 County Road 207 Burnet, TX 78611
Estimated payment $7,264/month
Highlights
- Barn
- In Ground Pool
- Pasture Views
- Horses Allowed On Property
- 16 Acre Lot
- Dining Room with Fireplace
About This Home
Welcome to this exceptional 3,718 sq ft ranch-style home nestled on 16 +/- acres of ag exempt land—complete with a private in-ground pool and spacious 2,300 sq ft barn. This home features 4 generously sized bedrooms, 3 full bathrooms, 1 half bath, and a rotunda style living room and dining room with two fireplaces.Inside, you’ll find new stainless steel appliances, a large center island, and ample storage. The living room is warm and inviting with high ceilings, natural light, and stunning views of the surrounding landscape. The spacious primary suite includes a soaking tub, walk-in shower, dual vanities, two walk-in closets, and direct access to the outdoor patio and pool area.Step outside to your private oasis featuring a large covered patio and pool—perfect for relaxing, hosting gatherings, or soaking up the sun in total privacy.The 2,300 sq ft barn offers endless possibilities: ideal for a workshop, equipment storage, or storing your RV. With 16 acres of gently rolling pasture and scattered trees, this property is perfect for enjoying what the Texas Hill Country has to offer.Located just 15 minutes from Burnet, this unique property offers a rare opportunity to own a slice of country paradise. Don't let this one slip away!
Listing Agent
Longhorn Realty, LLC Brokerage Phone: (512) 289-2121 License #0749052 Listed on: 05/21/2025
Home Details
Home Type
- Single Family
Est. Annual Taxes
- $7,070
Year Built
- Built in 1986
Lot Details
- 16 Acre Lot
- Southeast Facing Home
- Private Entrance
- Back and Front Yard Fenced
- Gentle Sloping Lot
- Cleared Lot
Parking
- 2 Car Garage
- Garage Door Opener
Property Views
- Pasture
- Rural
Home Design
- Slab Foundation
- Shingle Roof
- Stone Siding
Interior Spaces
- 3,718 Sq Ft Home
- 1-Story Property
- Bar
- High Ceiling
- Ceiling Fan
- Recessed Lighting
- Wood Burning Fireplace
- Wood Frame Window
- Living Room with Fireplace
- Dining Room with Fireplace
- 2 Fireplaces
Kitchen
- Oven
- Built-In Electric Range
- Microwave
- Stainless Steel Appliances
- Kitchen Island
Flooring
- Tile
- Vinyl
Bedrooms and Bathrooms
- 4 Main Level Bedrooms
- Dual Closets
- Walk-In Closet
- Double Vanity
- Soaking Tub
- Separate Shower
Pool
- In Ground Pool
- Outdoor Pool
Outdoor Features
- Uncovered Courtyard
- Covered Patio or Porch
Schools
- Burnet Elementary School
- Burnet Middle School
- Burnet High School
Farming
- Barn
- Pasture
Horse Facilities and Amenities
- Horses Allowed On Property
Utilities
- Central Heating and Cooling System
- Above Ground Utilities
- Well
- Septic Tank
Community Details
- No Home Owners Association
Listing and Financial Details
- Assessor Parcel Number 55586
Map
Home Values in the Area
Average Home Value in this Area
Tax History
| Year | Tax Paid | Tax Assessment Tax Assessment Total Assessment is a certain percentage of the fair market value that is determined by local assessors to be the total taxable value of land and additions on the property. | Land | Improvement |
|---|---|---|---|---|
| 2023 | $7,070 | $539,103 | $19,800 | $519,303 |
| 2022 | $7,066 | $465,162 | $11,000 | $454,162 |
| 2021 | $6,085 | $370,490 | $7,800 | $362,690 |
| 2020 | $5,583 | $331,878 | $5,900 | $325,978 |
| 2019 | $5,806 | $331,878 | $5,900 | $325,978 |
| 2018 | $5,481 | $307,362 | $5,900 | $301,462 |
| 2017 | $5,340 | $292,985 | $3,750 | $289,235 |
| 2016 | $4,893 | $268,501 | $3,750 | $264,751 |
| 2015 | -- | $277,777 | $3,750 | $274,027 |
| 2014 | -- | $259,054 | $3,750 | $255,304 |
Property History
| Date | Event | Price | Change | Sq Ft Price |
|---|---|---|---|---|
| 05/21/2025 05/21/25 | For Sale | $1,225,000 | -- | $329 / Sq Ft |
Similar Homes in Burnet, TX
Source: Unlock MLS (Austin Board of REALTORS®)
MLS Number: 3947482
APN: 55586
- 3528 N Fm 1174
- 452 Hunter Loop
- 719 Co Rd 304
- 719 County Road 304
- 108 Cinnamon Loop
- 208 Bunting Ln
- 300 E 3rd St
- 105 Northgate Cir
- 310 E Cedar St
- 330 E Cedar St
- 229 Creekfall Rd
- 502 Willow St Unit 4
- 506 Willow St Unit 6
- 506 Willow St Unit 2
- 107 Castleberry Ct Unit B
- 107 Castleberry Ct Unit H
- 107 Castleberry Ct Unit C
- 107 Castleberry Ct Unit D
- 601 E Marble St
- 202 N Pierce St






