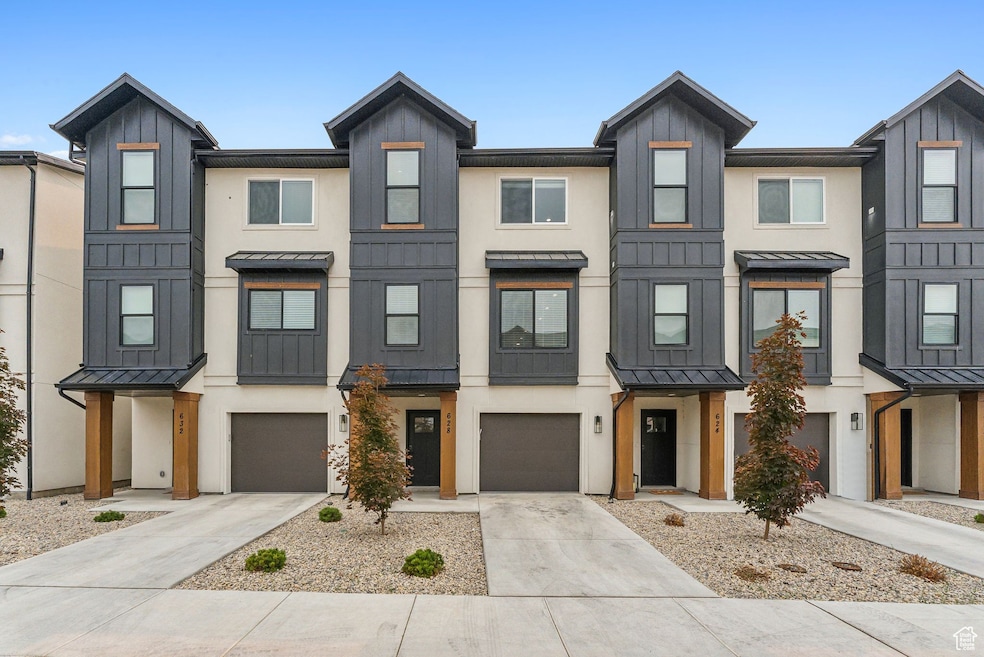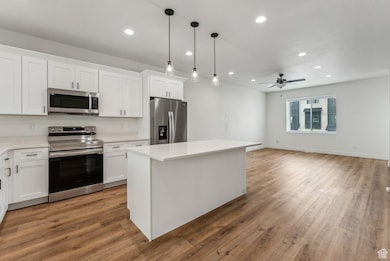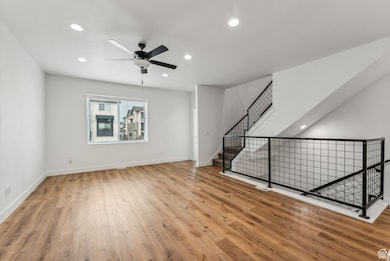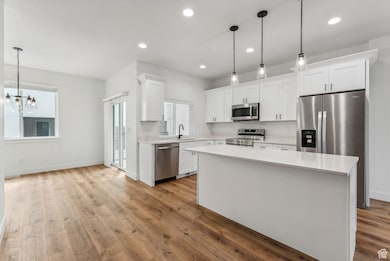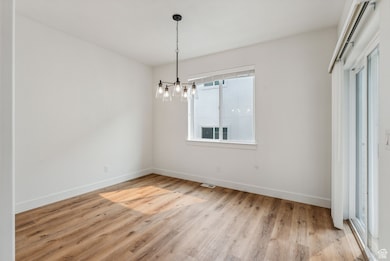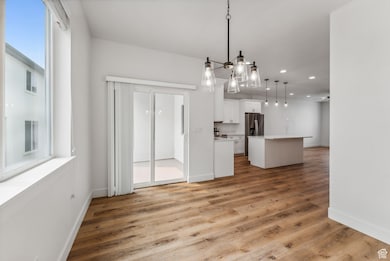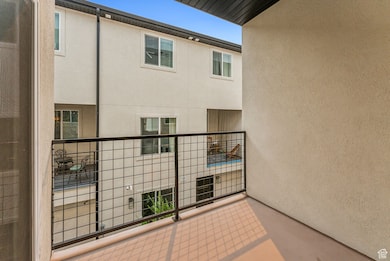614 E 340 S American Fork, UT 84003
Estimated payment $2,684/month
Highlights
- Home Energy Score
- Great Room
- Covered Patio or Porch
- Mountain View
- Den
- Balcony
About This Home
Welcome to CK Farms!! This stunning modern/contemporary newer subdivision will take your breath away! This home pops with quartz counters, shaker cabinetry, stainless steel appliances, LVP flooring, led recessed lighting, bold fixtures, and loaded with natural light. Featuring 3 bedrooms on top floor including a beautiful primary en suite with a seperate bath/shower, double vanity, and walk-in closet, an aditional bathroom and laundry room. The second level is all for living and entertaining offering an open concept with specific dining, a balcony, and large living area capped off with an urban vibed stair system. Loaded with natural light. The ground level offers a separate ensuite great for some seperation, a salon, or a guest suite. This community is located in the heart of American Fork and offers so much! Boating, kayaking, paddle boarding at Utah Lake, hiking in the canyons, close proximity to BYU, shopping, restaurants, movie theatres, skiing/boarding at Sundance Mountain Resort, fish or float the Provo River, and only 30 minutes to Downtown SLC/Salt Lake International airport. Seller is having the carpets and main level flooring replaced, paint touched up. Call Listing agent for more details
Listing Agent
Coldwell Banker Realty (Salt Lake-Sugar House) License #6015119 Listed on: 09/12/2025

Townhouse Details
Home Type
- Townhome
Est. Annual Taxes
- $2,239
Year Built
- Built in 2022
Lot Details
- 871 Sq Ft Lot
- Landscaped
- Sprinkler System
HOA Fees
- $100 Monthly HOA Fees
Parking
- 2 Car Garage
- 3 Open Parking Spaces
Home Design
- Clapboard
- Asphalt
- Stucco
Interior Spaces
- 2,158 Sq Ft Home
- 3-Story Property
- Ceiling Fan
- Double Pane Windows
- Blinds
- Sliding Doors
- Great Room
- Den
- Mountain Views
- Electric Dryer Hookup
Kitchen
- Free-Standing Range
- Microwave
- Disposal
Flooring
- Carpet
- Tile
Bedrooms and Bathrooms
- 4 Bedrooms | 1 Main Level Bedroom
- Walk-In Closet
Eco-Friendly Details
- Home Energy Score
Outdoor Features
- Balcony
- Covered Patio or Porch
Schools
- Greenwood Elementary School
- American Fork Middle School
- American Fork High School
Utilities
- Forced Air Heating and Cooling System
- Natural Gas Connected
Listing and Financial Details
- Assessor Parcel Number 65-544-0126
Community Details
Overview
- Ck Farms Subdivision
Recreation
- Community Playground
- Snow Removal
Pet Policy
- Pets Allowed
Map
Home Values in the Area
Average Home Value in this Area
Tax History
| Year | Tax Paid | Tax Assessment Tax Assessment Total Assessment is a certain percentage of the fair market value that is determined by local assessors to be the total taxable value of land and additions on the property. | Land | Improvement |
|---|---|---|---|---|
| 2025 | $2,239 | $249,425 | $66,700 | $386,800 |
| 2024 | $2,239 | $248,765 | $0 | $0 |
| 2023 | $1,906 | $224,565 | $0 | $0 |
| 2022 | $774 | $90,000 | $90,000 | $0 |
| 2021 | $901 | $90,000 | $90,000 | $0 |
| 2020 | $929 | $90,000 | $90,000 | $0 |
| 2019 | $898 | $90,000 | $90,000 | $0 |
Property History
| Date | Event | Price | List to Sale | Price per Sq Ft |
|---|---|---|---|---|
| 09/12/2025 09/12/25 | For Sale | $454,900 | -- | $211 / Sq Ft |
Purchase History
| Date | Type | Sale Price | Title Company |
|---|---|---|---|
| Warranty Deed | -- | Highland Title | |
| Special Warranty Deed | -- | None Listed On Document | |
| Special Warranty Deed | -- | 1St Liberty Title | |
| Warranty Deed | -- | 1St Liberty Title Llc | |
| Warranty Deed | -- | 1St Liberty Title Lc |
Mortgage History
| Date | Status | Loan Amount | Loan Type |
|---|---|---|---|
| Open | $313,200 | New Conventional | |
| Previous Owner | $10,478,231 | Future Advance Clause Open End Mortgage | |
| Previous Owner | $10,379,489 | Commercial |
Source: UtahRealEstate.com
MLS Number: 2111296
APN: 65-544-0126
- 383 S 650 E
- 383 S 650 E Unit 162
- 302 S 740 E
- 408 S 680 E Unit ID1249845P
- 642 E 460 S Unit ID1249867P
- 682 E 480 S Unit ID1250635P
- 439 E Parkside Cir
- 860 E 400 S
- 449 S 860 E
- 568 S 360 Cir E
- 800 E 620 St
- 742 E 620 S
- 778-S 860 E
- 2275 W 250 S
- 165 N 1650 W
- 54 S 1520 W
- 1279 W 100 S
- 986 W 270 S
- 946 W 630 S
- 884 W 700 S
