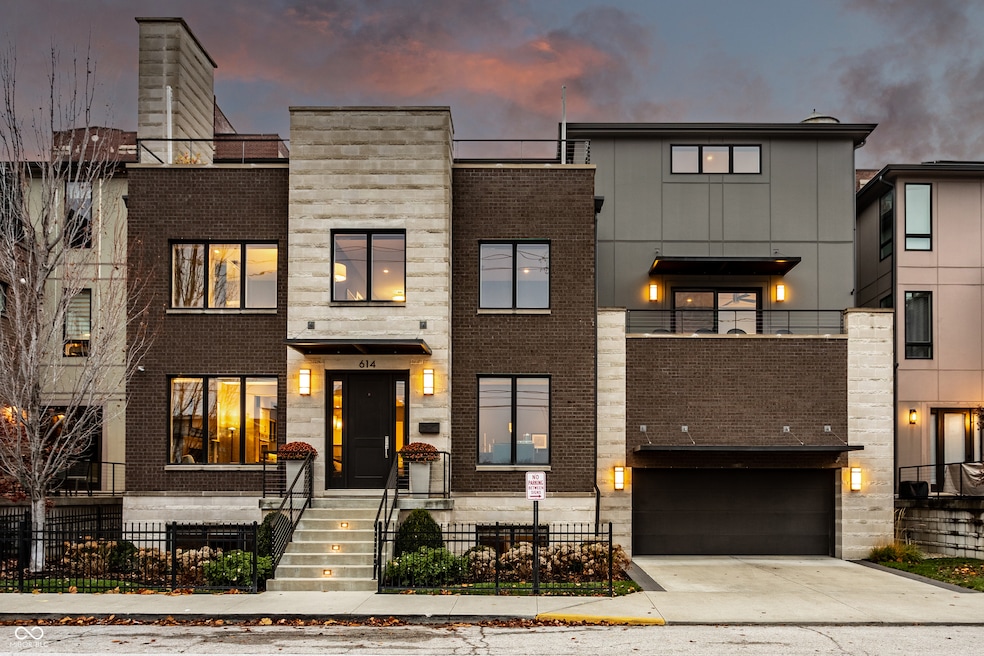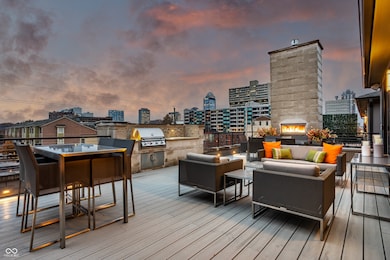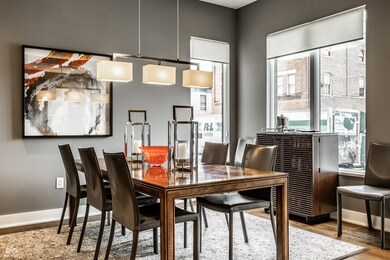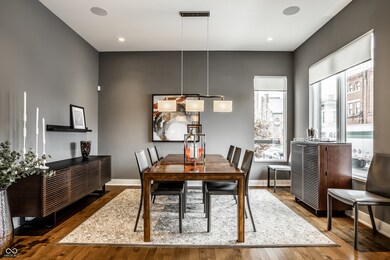614 E North St Indianapolis, IN 46204
Chatham Arch NeighborhoodEstimated payment $10,775/month
Highlights
- Contemporary Architecture
- Wood Flooring
- Formal Dining Room
- Great Room with Fireplace
- No HOA
- Double Oven
About This Home
Welcome to an unparalleled urban living experience in one of Downtown's most sought-after locations. Enjoy walking to a variety of Indy's best & award winning restaurants! This downtown home has been extremely well cared for with only one owner! For sale for the first time this meticulously designed house has undergone a complete facade overhaul, featuring real limestone that enhances its aesthetic while ensuring durability. The attention to detail is evident in every corner of this home, making it an ideal choice for those who appreciate quality and elegance. The main floor boasts expansive formal living areas that exude sophistication, flowing seamlessly from the dining and great rooms into the chef's kitchen. This open floor plan creates a space perfect for gatherings and everyday living. On the second floor, you will find the south-facing master suite, a tranquil retreat that provides a sense of privacy and relaxation. This spacious suite features a large walk-in closet & a lavishly equipped bath. A balcony off the master suite offers the perfect spot for enjoying morning coffee or unwinding in the evening. Additional large bedrooms can be found on the second and third floors, featuring generous storage space and adjoining bathrooms. This four-level residence comes with convenient elevator access, making navigating the property a breeze, from the finished lower level with an additional living area, bedroom, and bath, to the third floor's expansive rooftop patio. Here, you can take in stunning views of the Indianapolis skyline, making it an ideal setting for entertaining. The rooftop space is enhanced by a fireplace and a patio area with a grill and sail shade, allowing for enjoyable gatherings against the backdrop of the city. Located in the vibrant Chatham Arch Neighborhood, this home is part of a friendly and diverse community. No HOA Fees.
Listing Agent
Encore Sotheby's International Brokerage Email: mary.wernke@encoresir.com License #RB16000315 Listed on: 11/20/2025

Home Details
Home Type
- Single Family
Est. Annual Taxes
- $20,244
Year Built
- Built in 2015
Lot Details
- 2,970 Sq Ft Lot
- Sprinkler System
Parking
- 2 Car Attached Garage
Home Design
- Contemporary Architecture
- Brick Exterior Construction
- Concrete Perimeter Foundation
Interior Spaces
- 3-Story Property
- Elevator
- Wet Bar
- Woodwork
- Entrance Foyer
- Great Room with Fireplace
- 2 Fireplaces
- Formal Dining Room
- Laundry on upper level
- Basement
Kitchen
- Eat-In Kitchen
- Double Oven
- Electric Cooktop
- Microwave
- Dishwasher
- Kitchen Island
- Disposal
Flooring
- Wood
- Carpet
- Ceramic Tile
Bedrooms and Bathrooms
- 4 Bedrooms
Outdoor Features
- Balcony
- Outdoor Fireplace
- Rooftop Access
Utilities
- Forced Air Heating and Cooling System
- Heating System Uses Natural Gas
- Gas Water Heater
Community Details
- No Home Owners Association
Listing and Financial Details
- Assessor Parcel Number 491101153020000101
Map
Home Values in the Area
Average Home Value in this Area
Tax History
| Year | Tax Paid | Tax Assessment Tax Assessment Total Assessment is a certain percentage of the fair market value that is determined by local assessors to be the total taxable value of land and additions on the property. | Land | Improvement |
|---|---|---|---|---|
| 2024 | $19,528 | $1,614,200 | $100,700 | $1,513,500 |
| 2023 | $19,528 | $1,847,300 | $100,700 | $1,746,600 |
| 2022 | $24,530 | $1,977,800 | $100,700 | $1,877,100 |
| 2021 | $22,855 | $1,877,000 | $52,900 | $1,824,100 |
| 2020 | $20,942 | $1,713,100 | $52,900 | $1,660,200 |
| 2019 | $19,905 | $1,589,400 | $52,900 | $1,536,500 |
| 2018 | $18,518 | $1,452,500 | $52,900 | $1,399,600 |
| 2017 | $15,331 | $1,397,500 | $52,900 | $1,344,600 |
| 2016 | $14,451 | $1,356,100 | $52,900 | $1,303,200 |
| 2014 | $2,124 | $72,700 | $69,100 | $3,600 |
| 2013 | $2,148 | $72,700 | $69,100 | $3,600 |
Property History
| Date | Event | Price | List to Sale | Price per Sq Ft | Prior Sale |
|---|---|---|---|---|---|
| 02/12/2026 02/12/26 | Price Changed | $1,750,000 | -2.7% | $317 / Sq Ft | |
| 11/20/2025 11/20/25 | For Sale | $1,799,000 | +30.8% | $326 / Sq Ft | |
| 05/29/2015 05/29/15 | Sold | $1,375,000 | -1.4% | $253 / Sq Ft | View Prior Sale |
| 11/13/2014 11/13/14 | Pending | -- | -- | -- | |
| 05/05/2014 05/05/14 | For Sale | $1,395,000 | -- | $257 / Sq Ft |
Purchase History
| Date | Type | Sale Price | Title Company |
|---|---|---|---|
| Quit Claim Deed | -- | None Available | |
| Warranty Deed | -- | None Available | |
| Interfamily Deed Transfer | -- | Stark & Smith Llp | |
| Interfamily Deed Transfer | -- | Stark & Smith Llp | |
| Quit Claim Deed | -- | First American Title | |
| Deed | $290,000 | Royal Title | |
| Warranty Deed | -- | Royal Title Services | |
| Warranty Deed | -- | -- | |
| Deed | $248,000 | -- | |
| Limited Warranty Deed | -- | None Available |
Source: MIBOR Broker Listing Cooperative®
MLS Number: 22073017
APN: 49-11-01-153-020.000-101
- 611 N Park Ave Unit 203
- 611 N Park Ave Unit 207
- 611 N Park Ave Unit 311
- 531 E North St
- 630 N College Ave Unit 404
- 527 E North St
- 624 E Walnut St Unit 21
- 504 N Park Ave Unit 6
- 504 N Park Ave Unit 3
- 515 N Park Ave
- 513 Leon St
- 721 E North St Unit 1C
- 563 Fulton St
- 757 Massachusetts Ave Unit 201
- 430 N Park Ave Unit 603-604
- 430 N Park Ave Unit 513
- 430 N Park Ave Unit 412
- 430 N Park Ave Unit 501
- 731 E North St
- 749 N Park Ave Unit A
- 543 N Park Ave
- 525 E North St Unit ID1303767P
- 640 E Michigan St
- 617 N College Ave
- 615 N East St Unit ID1364143P
- 615 N East St Unit FL2-ID1364146P
- 721 E North St Unit 1C
- 740 E North St
- 512 Lockerbie Cir N
- 747 N College Ave Unit ID1378237P
- 747 N College Ave Unit ID1378238P
- 501n N New Jersey St Unit ID1378235P
- 530 Massachusetts Ave Unit ID1074003P
- 501n N New Jersey St Unit ID1378236P
- 530 Massachusetts Ave Unit ID1073996P
- 423 E Michigan St Unit ID1026462P
- 423 E Michigan St Unit ID1032093P
- 423 E Michigan St Unit ID1032109P
- 423 E Michigan St Unit ID1032104P
- 423 E Michigan St Unit ID1032097P
Ask me questions while you tour the home.






