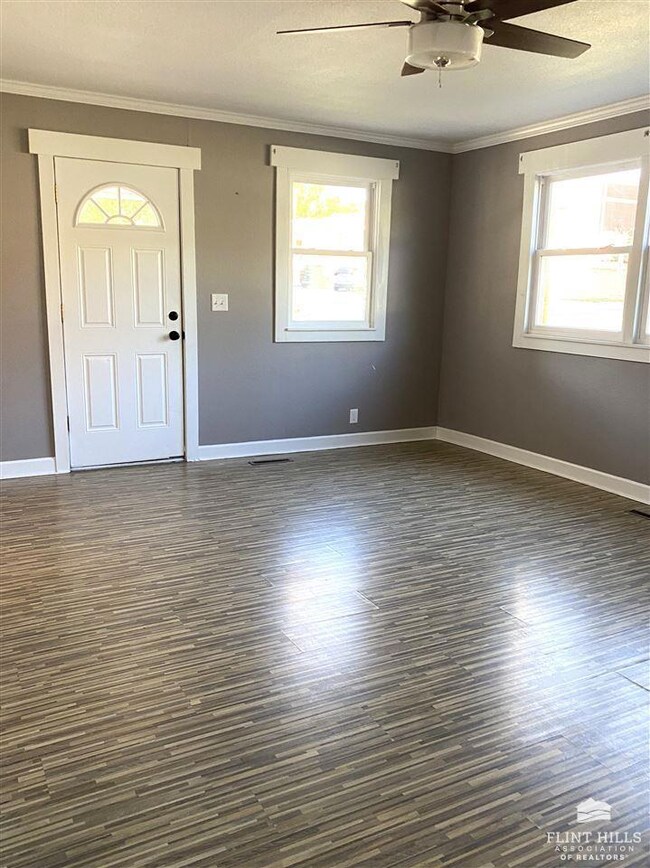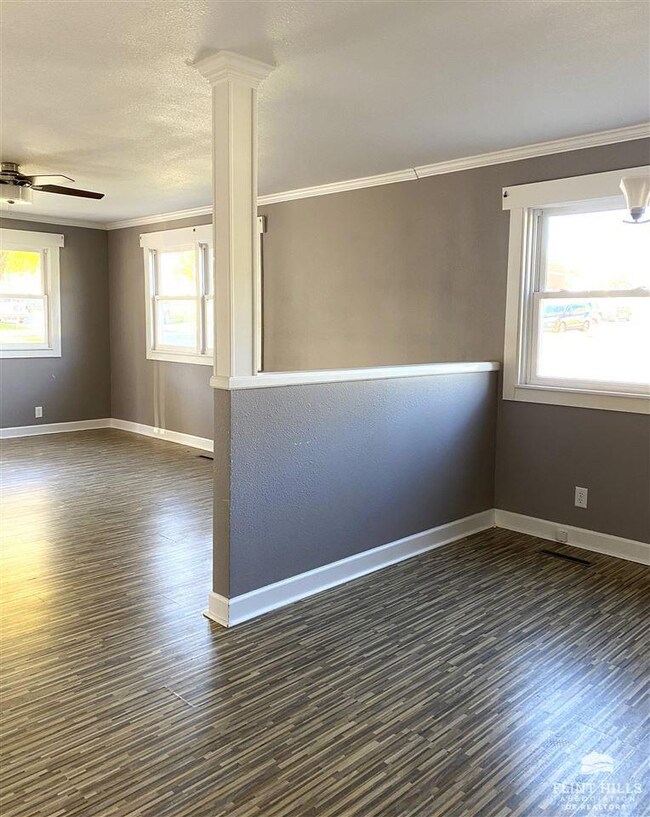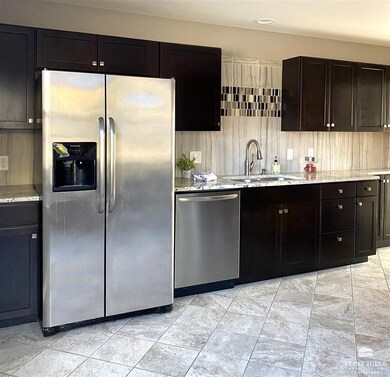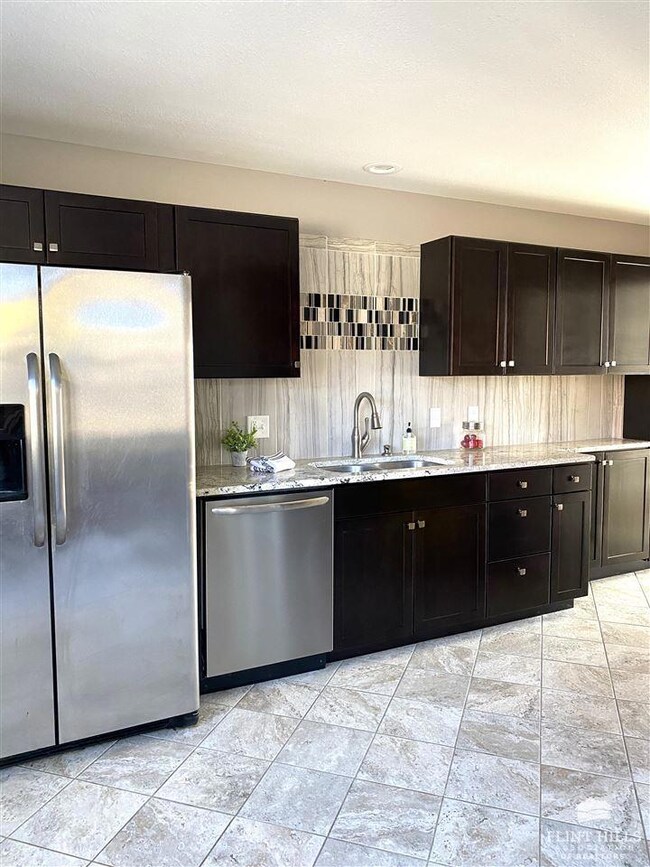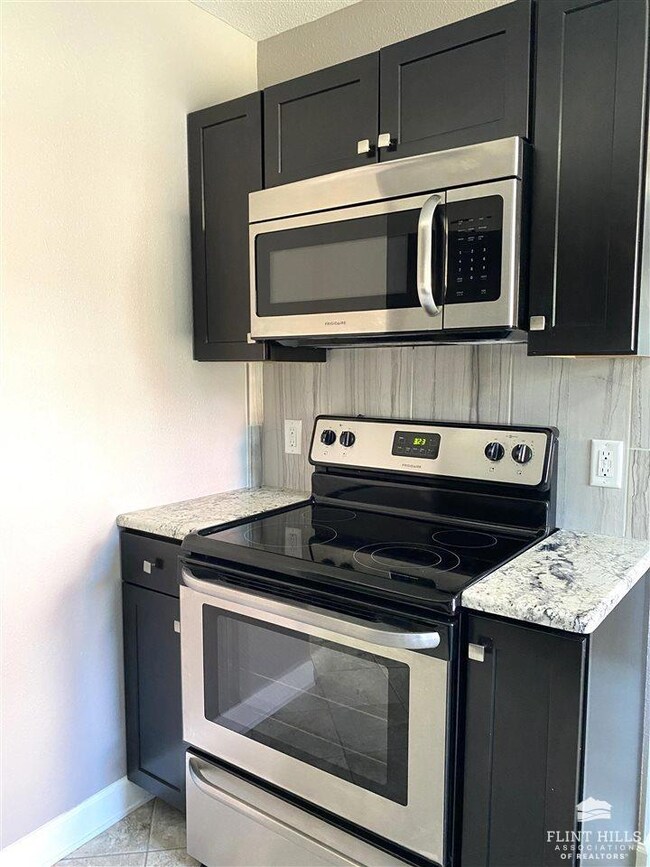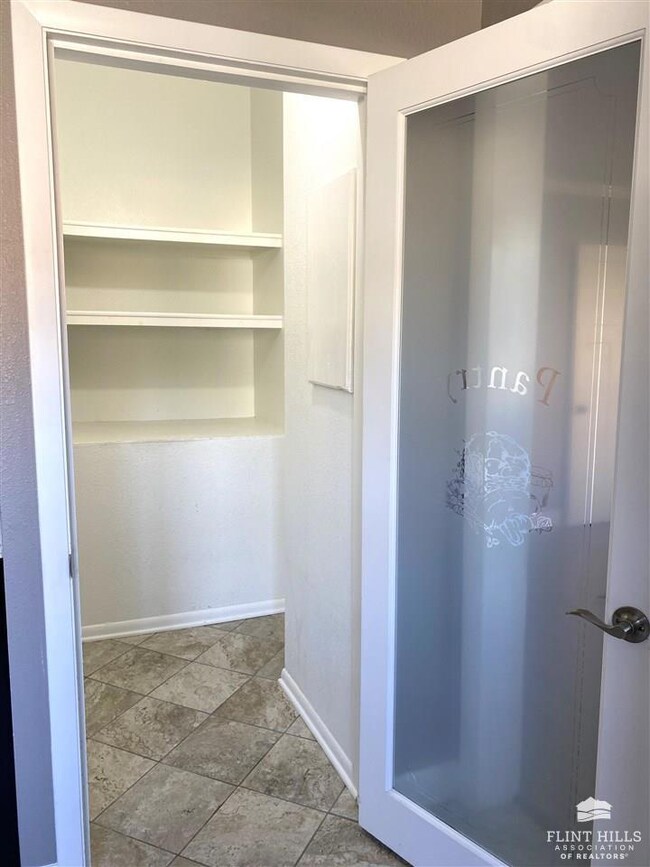
614 Elm St Wamego, KS 66547
Highlights
- Ranch Style House
- Eat-In Kitchen
- Ceiling Fan
- No HOA
- Forced Air Heating and Cooling System
- 3-minute walk to Yellow Brick Road
About This Home
As of May 2025Cottage style 3 bedroom, 2 bath, on corner lot home right in the heart of Wamego, near downtown. Beautiful LVP flooring with family room that flows into the dining room. Extra large modern kitchen with an amazing walk-in pantry with etched frosted glass door, and tons cabinets. Everyone should have an oversized mudroom connected to the laundry room for added convenience along with a sliding modern farmhouse style barn door leading into the kitchen. Primary bedroom suite has added privacy, great natural light and is connected to an extra large closet and luxury bathroom with double sinks and walk-in tile shower. The stone cellar style daylight basement offers tons of storage and storm shelter space and walks-out to the oversized garage for great access to the expansive back yard. Plenty of off-street parking as well. Low taxes, saves money on monthly payments compared to others!
Last Agent to Sell the Property
ERA High Pointe Realty License #BR00225959 Listed on: 11/16/2023
Home Details
Home Type
- Single Family
Est. Annual Taxes
- $2,871
Year Built
- Built in 1920
Parking
- 1 Car Garage
Home Design
- Ranch Style House
- Cottage
- Wood Frame Construction
- Asphalt Roof
- Asbestos
Interior Spaces
- 1,572 Sq Ft Home
- Ceiling Fan
- Eat-In Kitchen
Bedrooms and Bathrooms
- 3 Main Level Bedrooms
- 2 Full Bathrooms
Partially Finished Basement
- Stone or Rock in Basement
- Basement Cellar
Additional Features
- 7,405 Sq Ft Lot
- Forced Air Heating and Cooling System
Community Details
- No Home Owners Association
- Wamego Original Subdivision
Ownership History
Purchase Details
Home Financials for this Owner
Home Financials are based on the most recent Mortgage that was taken out on this home.Purchase Details
Home Financials for this Owner
Home Financials are based on the most recent Mortgage that was taken out on this home.Purchase Details
Purchase Details
Purchase Details
Home Financials for this Owner
Home Financials are based on the most recent Mortgage that was taken out on this home.Purchase Details
Home Financials for this Owner
Home Financials are based on the most recent Mortgage that was taken out on this home.Purchase Details
Purchase Details
Home Financials for this Owner
Home Financials are based on the most recent Mortgage that was taken out on this home.Purchase Details
Home Financials for this Owner
Home Financials are based on the most recent Mortgage that was taken out on this home.Similar Homes in Wamego, KS
Home Values in the Area
Average Home Value in this Area
Purchase History
| Date | Type | Sale Price | Title Company |
|---|---|---|---|
| Warranty Deed | -- | Charlson Wilson Real Estate Ti | |
| Warranty Deed | -- | Charlson Wilson Real Estate Ti | |
| Warranty Deed | -- | Heartland Title | |
| Warranty Deed | -- | None Listed On Document | |
| Quit Claim Deed | -- | None Available | |
| Warranty Deed | -- | -- | |
| Warranty Deed | -- | None Available | |
| Warranty Deed | $118,000 | None Available | |
| Warranty Deed | -- | Capital Title Insurance Comp | |
| Warranty Deed | -- | None Available |
Mortgage History
| Date | Status | Loan Amount | Loan Type |
|---|---|---|---|
| Open | $189,550 | New Conventional | |
| Closed | $189,550 | New Conventional | |
| Previous Owner | $152,800 | New Conventional | |
| Previous Owner | $169,750 | New Conventional | |
| Previous Owner | $100,000 | No Value Available | |
| Previous Owner | $146,074 | No Value Available | |
| Previous Owner | $131,250 | No Value Available | |
| Previous Owner | $110,000 | No Value Available |
Property History
| Date | Event | Price | Change | Sq Ft Price |
|---|---|---|---|---|
| 05/23/2025 05/23/25 | Sold | -- | -- | -- |
| 04/16/2025 04/16/25 | For Sale | $215,000 | +1.4% | $137 / Sq Ft |
| 04/17/2024 04/17/24 | Pending | -- | -- | -- |
| 03/22/2024 03/22/24 | Sold | -- | -- | -- |
| 03/01/2024 03/01/24 | Pending | -- | -- | -- |
| 11/14/2023 11/14/23 | For Sale | $212,000 | +14.6% | $135 / Sq Ft |
| 01/08/2018 01/08/18 | Sold | -- | -- | -- |
| 12/02/2017 12/02/17 | Pending | -- | -- | -- |
| 07/30/2017 07/30/17 | For Sale | $185,000 | +164.5% | $78 / Sq Ft |
| 08/14/2015 08/14/15 | Sold | -- | -- | -- |
| 06/30/2015 06/30/15 | Pending | -- | -- | -- |
| 04/09/2015 04/09/15 | For Sale | $69,950 | -- | $44 / Sq Ft |
Tax History Compared to Growth
Tax History
| Year | Tax Paid | Tax Assessment Tax Assessment Total Assessment is a certain percentage of the fair market value that is determined by local assessors to be the total taxable value of land and additions on the property. | Land | Improvement |
|---|---|---|---|---|
| 2024 | $28 | $23,483 | $1,615 | $21,868 |
| 2023 | $2,871 | $22,897 | $1,554 | $21,343 |
| 2022 | $2,425 | $20,356 | $1,507 | $18,849 |
| 2021 | $2,425 | $19,639 | $1,507 | $18,132 |
| 2020 | $2,425 | $19,584 | $1,544 | $18,040 |
| 2019 | $2,434 | $19,584 | $1,544 | $18,040 |
| 2018 | $2,299 | $18,573 | $1,547 | $17,026 |
| 2017 | $1,868 | $15,143 | $1,547 | $13,596 |
| 2016 | $1,732 | $14,249 | $1,553 | $12,696 |
| 2015 | -- | $14,675 | $1,553 | $13,122 |
| 2014 | -- | $16,446 | $1,438 | $15,008 |
Agents Affiliated with this Home
-
Heather Stech-Kadavy

Seller's Agent in 2025
Heather Stech-Kadavy
Back Nine Realty
(785) 410-9460
2 in this area
23 Total Sales
-
Sarah Beebe

Buyer's Agent in 2025
Sarah Beebe
TopCity Realty LLC
(785) 410-3523
1 in this area
34 Total Sales
-
Kelvi Cunningham

Seller's Agent in 2024
Kelvi Cunningham
ERA High Pointe Realty
(785) 341-6806
3 in this area
185 Total Sales
-
Katie Wolf

Seller's Agent in 2018
Katie Wolf
Rockhill Real Estate Group
(785) 313-2615
26 in this area
62 Total Sales
-
Laura Ebert

Seller Co-Listing Agent in 2018
Laura Ebert
Real Broker, LLC Manhattan
(785) 458-9741
55 in this area
189 Total Sales
-
Tim Ray
T
Seller's Agent in 2015
Tim Ray
HomeSmart Legacy
(816) 682-3338
341 Total Sales
Map
Source: Flint Hills Association of REALTORS®
MLS Number: FHR20232890
APN: 292-04-0-30-20-002.00-0

