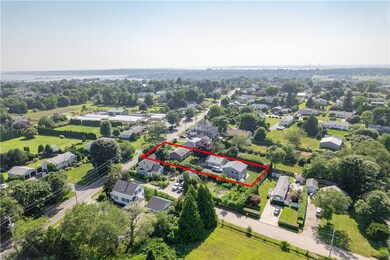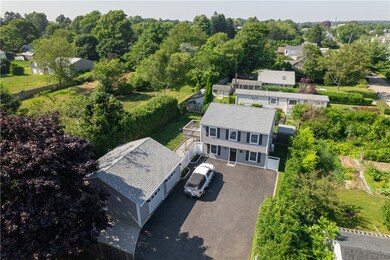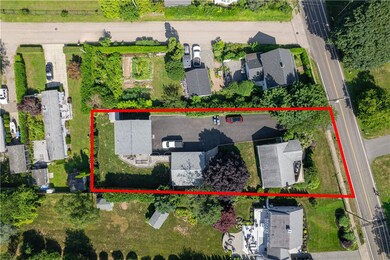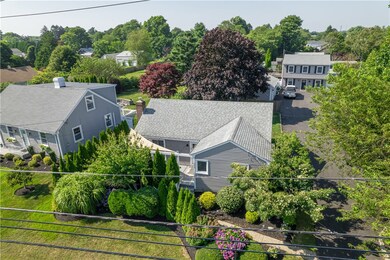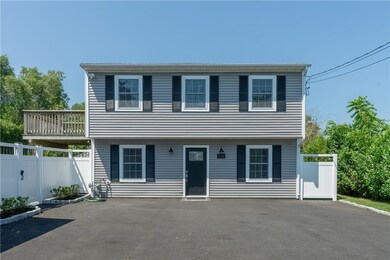
614 Green End Ave Middletown, RI 02842
Whitehall NeighborhoodHighlights
- Wine Cellar
- Deck
- Attic
- Home Theater
- Wood Flooring
- Furnished
About This Home
As of September 2024Unique multifamily property with two separate single-family homes. The front home (614) is currently being used as an Airbnb. This turnkey, two-bedroom one bath ranch boasts a modern kitchen with stainless steel appliances and granite countertops, complemented by a sunlit dining area and a comfortable living room ideal for gatherings. The basement has additional living space, laundry and plenty of room for storage. An inviting front porch, landscaped yard and plenty of parking make this income producing unit a must see. The back house (616) is completely brand new and extremely private. This three bedroom, two and a half bath home offers an expansive open floor plan encompassing the kitchen, dining area, and living room. The kitchen features stainless steel appliances, gas range, and a large island with seating overlooking the living room. Upstairs you will find two bedrooms, a full bathroom in the hall, laundry and a primary bedroom with ensuite and private deck access. A fully fenced backyard creates additional privacy and a second deck ready for a hot tub! There is plenty of parking in the oversized, recently paved, driveway, in the gravel RV or boat parking area, or in the brand new two car garage. This property has been renovated with great care and attention to detail. Whether you are looking for a summer home with rental potential, and investment opportunity or a family compound this property offers endless options!
Property Details
Home Type
- Multi-Family
Est. Annual Taxes
- $10,564
Year Built
- Built in 1960
Lot Details
- 0.37 Acre Lot
- Fenced
Parking
- 2 Car Detached Garage
- Driveway
Home Design
- Shingle Siding
- Vinyl Siding
- Concrete Perimeter Foundation
- Plaster
Interior Spaces
- 3,528 Sq Ft Home
- 2-Story Property
- Furnished
- Gas Fireplace
- Thermal Windows
- Wine Cellar
- Family Room
- Living Room
- Home Theater
- Home Office
- Game Room
- Workshop
- Storage Room
- Utility Room
- Home Gym
- Permanent Attic Stairs
- Storm Windows
Kitchen
- <<OvenToken>>
- Range<<rangeHoodToken>>
- Dishwasher
- Disposal
Flooring
- Wood
- Ceramic Tile
- Vinyl
Bedrooms and Bathrooms
- 6 Bedrooms
- <<tubWithShowerToken>>
Laundry
- Laundry Room
- Dryer
- Washer
Partially Finished Basement
- Basement Fills Entire Space Under The House
- Interior Basement Entry
Outdoor Features
- Balcony
- Deck
- Patio
- Outbuilding
- Porch
Utilities
- Ductless Heating Or Cooling System
- Heating System Uses Gas
- Heat Pump System
- Radiant Heating System
- Baseboard Heating
- 200+ Amp Service
- Well
- Tankless Water Heater
- Gas Water Heater
- Cable TV Available
Listing and Financial Details
- Tax Lot 13
- Assessor Parcel Number 614616GREENENDAVMDLT
Community Details
Overview
- 4 Buildings
- 2 Units
Building Details
- Operating Expense $26,130
Ownership History
Purchase Details
Home Financials for this Owner
Home Financials are based on the most recent Mortgage that was taken out on this home.Purchase Details
Home Financials for this Owner
Home Financials are based on the most recent Mortgage that was taken out on this home.Similar Homes in the area
Home Values in the Area
Average Home Value in this Area
Purchase History
| Date | Type | Sale Price | Title Company |
|---|---|---|---|
| Warranty Deed | $698,000 | None Available | |
| Deed | $150,000 | -- |
Mortgage History
| Date | Status | Loan Amount | Loan Type |
|---|---|---|---|
| Open | $888,750 | Stand Alone Refi Refinance Of Original Loan | |
| Closed | $714,054 | VA | |
| Previous Owner | $255,901 | No Value Available | |
| Previous Owner | $55,000 | Purchase Money Mortgage |
Property History
| Date | Event | Price | Change | Sq Ft Price |
|---|---|---|---|---|
| 09/13/2024 09/13/24 | Sold | $1,185,000 | -1.3% | $336 / Sq Ft |
| 08/30/2024 08/30/24 | Pending | -- | -- | -- |
| 07/18/2024 07/18/24 | For Sale | $1,200,000 | 0.0% | $340 / Sq Ft |
| 10/05/2021 10/05/21 | Rented | $2,700 | 0.0% | -- |
| 09/05/2021 09/05/21 | Under Contract | -- | -- | -- |
| 08/17/2021 08/17/21 | For Rent | $2,700 | 0.0% | -- |
| 12/14/2020 12/14/20 | Sold | $698,000 | -3.7% | $177 / Sq Ft |
| 11/14/2020 11/14/20 | Pending | -- | -- | -- |
| 09/12/2020 09/12/20 | For Sale | $725,000 | 0.0% | $184 / Sq Ft |
| 08/25/2013 08/25/13 | For Rent | $1,750 | +2.9% | -- |
| 08/25/2013 08/25/13 | Rented | $1,700 | -- | -- |
Tax History Compared to Growth
Tax History
| Year | Tax Paid | Tax Assessment Tax Assessment Total Assessment is a certain percentage of the fair market value that is determined by local assessors to be the total taxable value of land and additions on the property. | Land | Improvement |
|---|---|---|---|---|
| 2024 | $8,568 | $760,900 | $325,500 | $435,400 |
| 2023 | $8,530 | $677,500 | $168,000 | $509,500 |
| 2022 | $8,128 | $676,200 | $168,000 | $508,200 |
| 2021 | $7,872 | $654,900 | $168,000 | $486,900 |
| 2020 | $5,504 | $400,000 | $146,100 | $253,900 |
| 2018 | $5,500 | $400,000 | $146,100 | $253,900 |
| 2016 | $5,019 | $325,500 | $104,100 | $221,400 |
| 2015 | $4,896 | $325,500 | $104,100 | $221,400 |
| 2014 | $5,113 | $318,200 | $110,500 | $207,700 |
| 2013 | $4,999 | $318,200 | $110,500 | $207,700 |
Agents Affiliated with this Home
-
Joe Fitzpatrick

Seller's Agent in 2024
Joe Fitzpatrick
RE/MAX Results
(401) 835-2045
20 in this area
693 Total Sales
-
Melanie Fougere
M
Seller's Agent in 2021
Melanie Fougere
Real Broker, LLC
(401) 662-0363
12 Total Sales
-
The Preferred Group
T
Seller Co-Listing Agent in 2021
The Preferred Group
Real Broker, LLC
(401) 741-6931
35 Total Sales
-
K
Seller's Agent in 2020
Karen Reese
Keller Williams Coastal
-
Robert Sweeney
R
Buyer's Agent in 2020
Robert Sweeney
Real Broker, LLC
(401) 741-6931
1 in this area
33 Total Sales
Map
Source: State-Wide MLS
MLS Number: 1364045
APN: MIDD-000120-000000-000013
- 318 Corey Ln
- 0 Honeyman Ave
- 142 Honeyman Ave
- 223 Corey Ln
- 109 Corey Ln
- 549 Aquidneck Ave
- 201 Paradise Ave
- 10 Oceanview Dr
- 281 Green End Ave
- 92 Trout Dr
- 55 John Clarke Rd Unit 8
- 55 John Clarke Rd Unit 3
- 55 John Clarke Rd Unit 24
- 0 Saltwood Dr
- 16 Sachuest Dr
- 118 Wolcott Ave
- 7 Smithfield Dr
- 117 Wolcott Ave
- 7 Maloney Ln
- 576 E Main Rd

