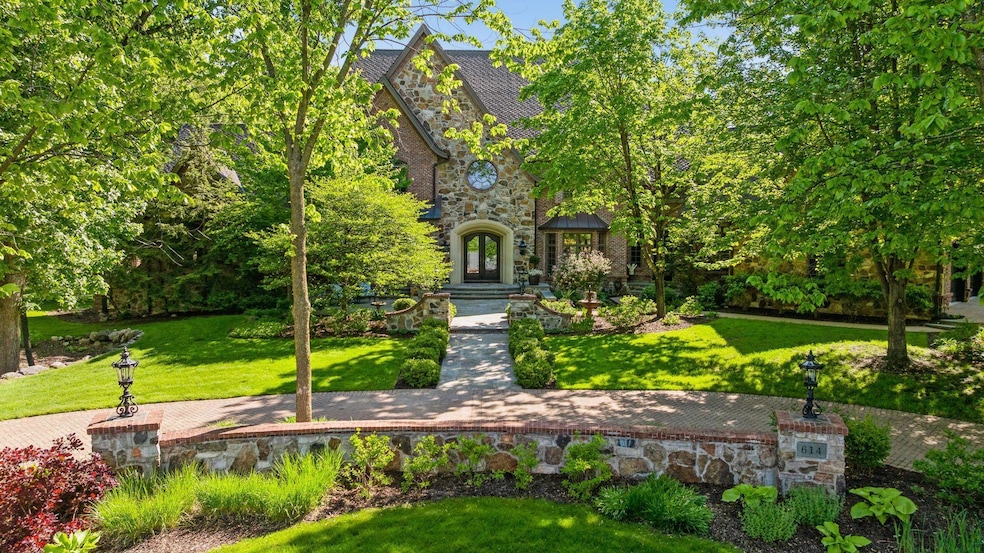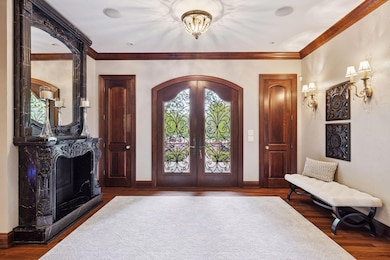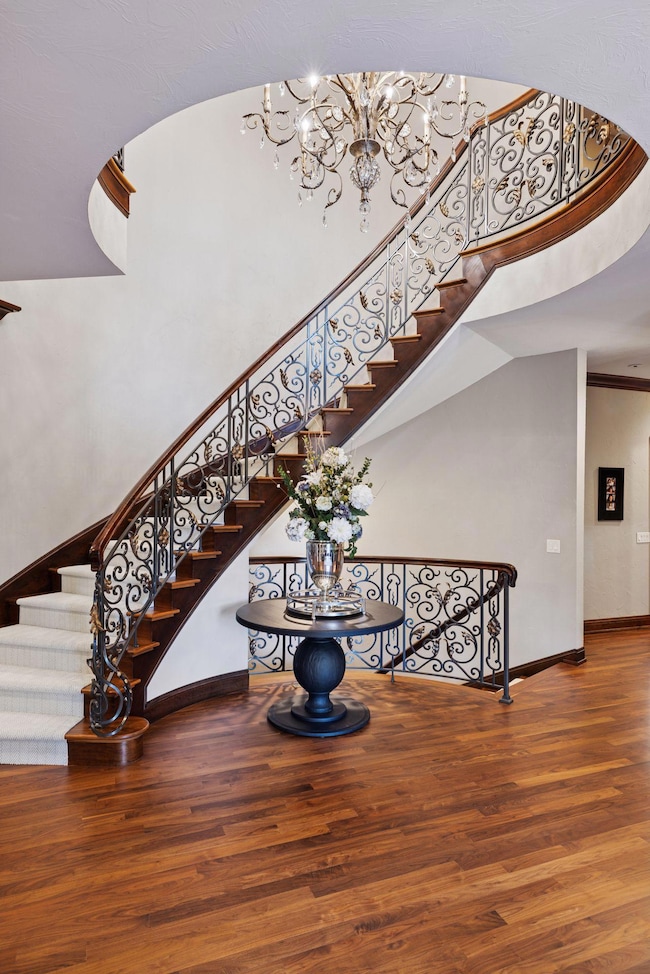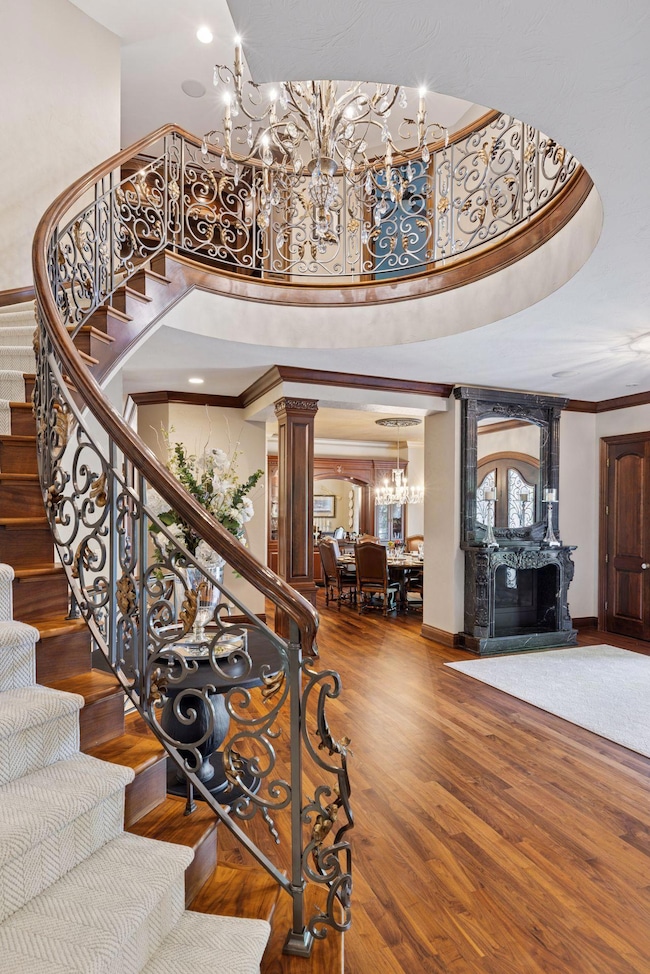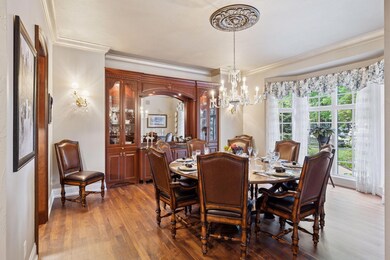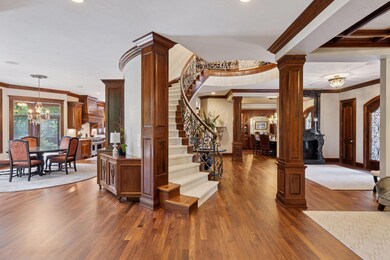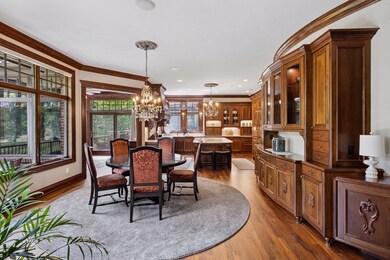614 Hidden Creek Trail Saint Paul, MN 55118
Estimated payment $26,880/month
Highlights
- Media Room
- 222,853 Sq Ft lot
- Vaulted Ceiling
- Somerset Elementary School Rated A-
- Wolf Appliances
- Radiant Floor
About This Home
Stunning Mihm custom built estate offering exceptional craftsmanship, privacy, and elegance throughout. Located on 5 manicured acres, this home features 6 bedrooms, 9 baths, 6 fireplaces, and a heated 3-car garage.
Grand entry opens to formal living w/ marble fireplace & cherrywood beams. Vaulted Hearth Room w/ fireplace overlooks private backyard. Chef’s kitchen boasts Wolf/Sub-Zero appliances, cherry cabinetry, underlit island, walk-in pantry, and prep kitchen. Formal + informal dining.
Main-level primary suite offers see-through fireplace, spa-like marble bath, dual custom closets, soaking tub & walk-in shower.
Upper level features 4 en-suite BRs, bonus room & loft. Show-stopping wrought iron staircase is a true centerpiece.
Fully finished LL includes full kitchen, theater room, wine cellar, game/exercise rooms, office w/ fireplace, and large family room.
Resort-style backyard w/ pool, hot tub, outdoor kitchen, sport court & bluestone patio. Professionally landscaped grounds, full brick surround & brick drive.
Home Details
Home Type
- Single Family
Est. Annual Taxes
- $38,502
Year Built
- Built in 2004
Lot Details
- 5.12 Acre Lot
- Lot Dimensions are 173x433x714x527x128
Parking
- 3 Car Attached Garage
- Heated Garage
- Insulated Garage
- Garage Door Opener
- Driveway
Home Design
- Wood Siding
Interior Spaces
- 2-Story Property
- Vaulted Ceiling
- 6 Fireplaces
- Great Room
- Family Room
- Living Room
- Dining Room
- Media Room
- Home Office
- Sun or Florida Room
- Screened Porch
- Utility Room Floor Drain
- Radiant Floor
Kitchen
- Walk-In Pantry
- Wolf Appliances
Bedrooms and Bathrooms
- 6 Bedrooms
- Soaking Tub
Finished Basement
- Walk-Out Basement
- Sump Pump
- Drain
- Basement Storage
Utilities
- Forced Air Heating and Cooling System
- Mini Split Air Conditioners
Community Details
- No Home Owners Association
- Hidden Creek Estates Subdivision
Listing and Financial Details
- Assessor Parcel Number 273250001101
Map
Home Values in the Area
Average Home Value in this Area
Tax History
| Year | Tax Paid | Tax Assessment Tax Assessment Total Assessment is a certain percentage of the fair market value that is determined by local assessors to be the total taxable value of land and additions on the property. | Land | Improvement |
|---|---|---|---|---|
| 2024 | $35,810 | $3,319,900 | $1,426,300 | $1,893,600 |
| 2023 | $35,810 | $3,283,000 | $1,394,300 | $1,888,700 |
Property History
| Date | Event | Price | List to Sale | Price per Sq Ft |
|---|---|---|---|---|
| 05/28/2025 05/28/25 | For Sale | $4,500,000 | -- | $327 / Sq Ft |
Source: NorthstarMLS
MLS Number: 6706344
APN: 27-32500-01-101
- 685 Hidden Creek Trail
- 631 Callahan Place
- 600 Wentworth Ave
- 679 Marie Ave W
- 485 Preserve Path
- 1912 South Ln
- 1871 Chardel Ct
- 703 Wesley Ln
- 714 Linden St Unit 714
- 712 Linden St
- 1941 Dodd Rd
- 1620 Charlton St Unit 109
- 1810 Valley Curve Rd
- 421 Ruby Dr
- 1468 Charlton St
- 180 Wentworth Ave W Unit D
- 2122 Delaware Ave
- 8 Dorset Rd
- 4 Dorset Rd
- 635 Ivy Falls Ave
- 2050 Delaware Ave
- 430 Mendota Rd
- 720 S Plaza Way
- 2060 Charlton St
- 1550 Charlton St
- 1492 Charlton St
- 1555 Bellows St
- 1526 Allen Ave
- 212-232 Thompson Ave W
- 110-120 Thompson Ave W
- 100 Thompson Ave W
- 871 Sibley Memorial Hwy
- 96 Emerson Ave W
- 1380 Bidwell St
- 90 Imperial Dr W
- 1015 Sibley Memorial Hwy
- 1571 Robert St S
- 991 Smith Ave S
- 1266 Gorman Ave
- 1631 Marthaler Ln
