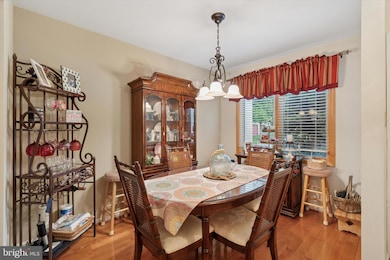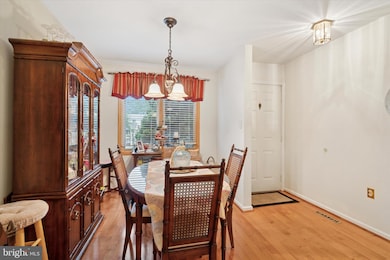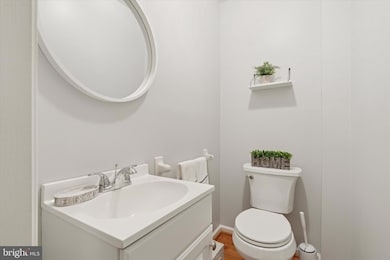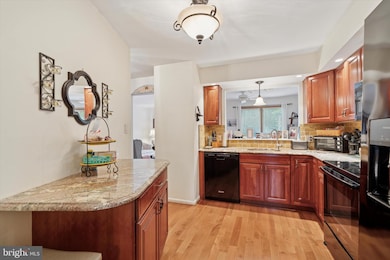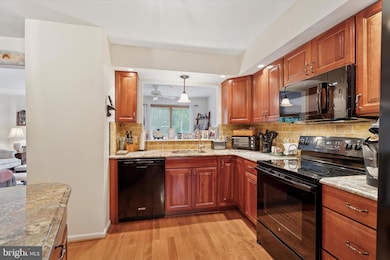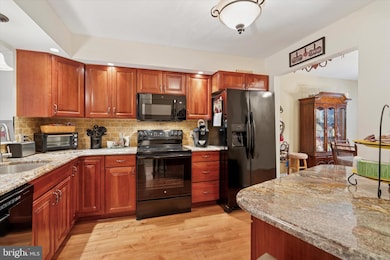
614 Hillcrest Ct Media, PA 19063
Thornbury Township NeighborhoodEstimated payment $2,722/month
Highlights
- Very Popular Property
- Colonial Architecture
- 1 Car Attached Garage
- Indian Lake Elementary School Rated A
- Breakfast Room
- Living Room
About This Home
1st time on the market since 1995 in the sought after neighborhood of Hillcrest Townhomes. This well maintained 3 bedroom 2 and 1/2 bath townhome could be yours. Just inside the front door you'll find the breakfast room currently being used as a dining room with hardwood flooring. From there enter into the updated kitchen with plenty of counter and cabinet space. Behind the kitchen, you'll find the living room dining room combo. out the French doors you'll be greeted by a large deck and beautiful back yard that backs to woods. Finishing out the 1st floor you have the 1/2 bath and interior access to the 1 car garage. Upstairs you'll find 3 very well sized bedrooms including an ensuite bath in the primary, 2nd floor laundry and full guest bathroom in the hallway. The basement is over 50% finished and the other part is the utility area. Don't miss out on this highly desired neighborhood. Professional photos coming Friday 5/30/25
Last Listed By
Long & Foster Real Estate, Inc. License #RS324518 Listed on: 05/27/2025

Townhouse Details
Home Type
- Townhome
Est. Annual Taxes
- $5,426
Year Built
- Built in 1988
Lot Details
- 2,614 Sq Ft Lot
- Lot Dimensions are 22.70 x 120.00
- West Facing Home
- Property is in excellent condition
HOA Fees
- $115 Monthly HOA Fees
Parking
- 1 Car Attached Garage
- 1 Driveway Space
- Front Facing Garage
- Garage Door Opener
Home Design
- Colonial Architecture
- Block Foundation
- Asbestos Shingle Roof
- Stucco
Interior Spaces
- 1,448 Sq Ft Home
- Property has 2 Levels
- Wood Burning Fireplace
- Family Room
- Living Room
- Breakfast Room
- Dining Room
- Utility Room
- Partially Finished Basement
Bedrooms and Bathrooms
- 3 Bedrooms
- En-Suite Primary Bedroom
Laundry
- Laundry Room
- Laundry on upper level
Schools
- Indian Lane Elementary School
- Springton Lake Middle School
- Penncrest High School
Utilities
- Central Air
- Heat Pump System
- Electric Water Heater
- Phone Available
- Cable TV Available
Listing and Financial Details
- Coming Soon on 5/31/25
- Tax Lot 051-000
- Assessor Parcel Number 27-00-00922-57
Community Details
Overview
- $700 Capital Contribution Fee
- Association fees include lawn care front, lawn care rear, snow removal, trash
- Hillcrest Townhome Community HOA
- Hill Crest Subdivision
Pet Policy
- Pets Allowed
Map
Home Values in the Area
Average Home Value in this Area
Tax History
| Year | Tax Paid | Tax Assessment Tax Assessment Total Assessment is a certain percentage of the fair market value that is determined by local assessors to be the total taxable value of land and additions on the property. | Land | Improvement |
|---|---|---|---|---|
| 2024 | $5,426 | $280,640 | $106,100 | $174,540 |
| 2023 | $5,235 | $280,640 | $106,100 | $174,540 |
| 2022 | $5,100 | $280,640 | $106,100 | $174,540 |
| 2021 | $8,685 | $280,640 | $106,100 | $174,540 |
| 2020 | $4,745 | $140,690 | $36,910 | $103,780 |
| 2019 | $4,594 | $140,690 | $36,910 | $103,780 |
| 2018 | $4,529 | $140,690 | $0 | $0 |
| 2017 | $4,429 | $140,690 | $0 | $0 |
| 2016 | $788 | $140,690 | $0 | $0 |
| 2015 | $788 | $140,690 | $0 | $0 |
| 2014 | $772 | $140,690 | $0 | $0 |
Purchase History
| Date | Type | Sale Price | Title Company |
|---|---|---|---|
| Deed | $145,000 | -- |
Mortgage History
| Date | Status | Loan Amount | Loan Type |
|---|---|---|---|
| Open | $113,000 | Unknown | |
| Closed | $5,000 | Unknown | |
| Closed | $116,000 | Purchase Money Mortgage |
Similar Homes in Media, PA
Source: Bright MLS
MLS Number: PADE2091534
APN: 27-00-00922-57
- 512 Cool Valley Ln
- 630 Mount Alverno Rd
- 702 Iris Ln
- 909 W Daffodill Ln
- 216 Moria Place
- 432 Spring Valley Rd
- 473 Linville Rd
- 374 Derry Dr
- 331 Howarth Rd
- 275 Miley Rd Unit 275
- 41 Dogwood Ln
- 454 N Manor Dr
- 336 W Knowlton Rd
- 162 Nottingham Ct
- 216 Howarth Rd
- 140 Brakel Ln
- 237 Robin Hood Ln
- 255 Seventh Ave
- 618 S Old Middletown Rd
- 3 Lafayette Cir

