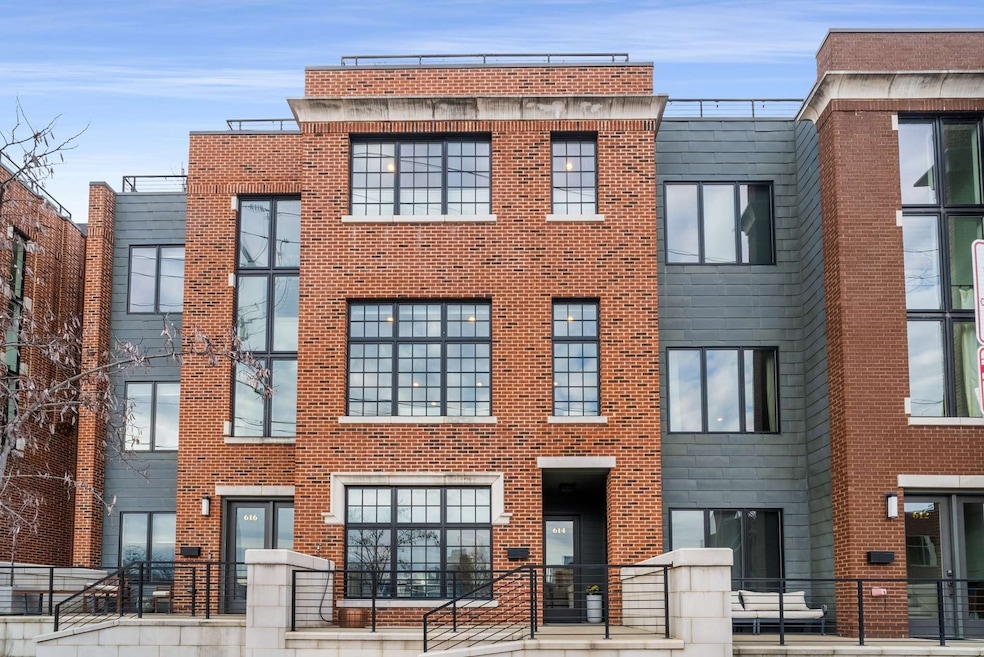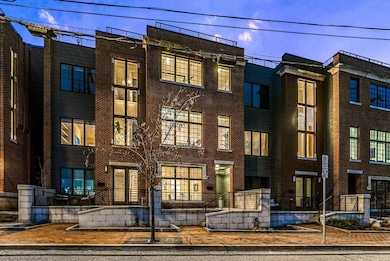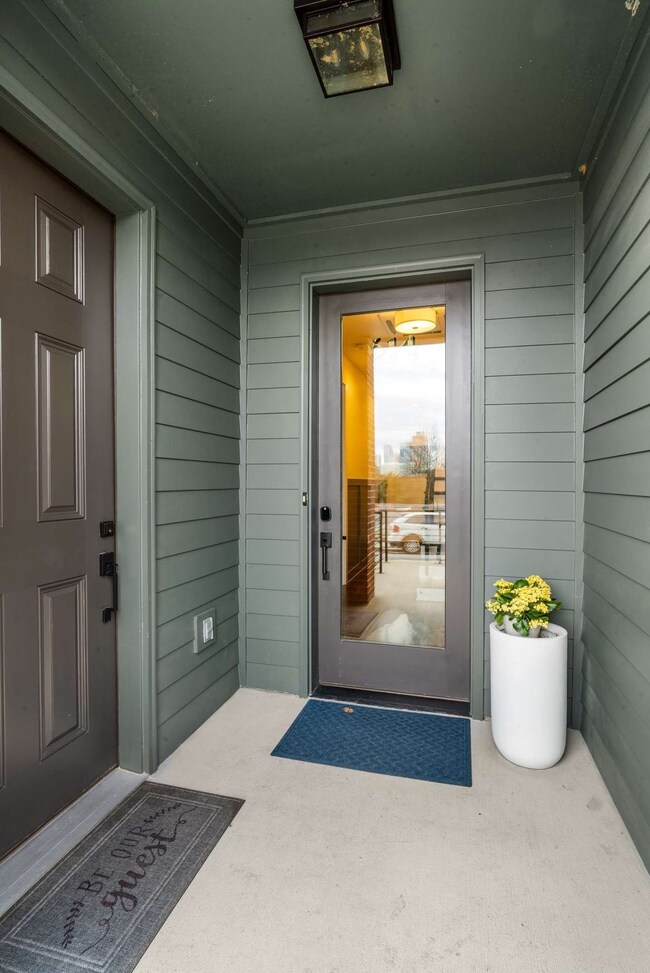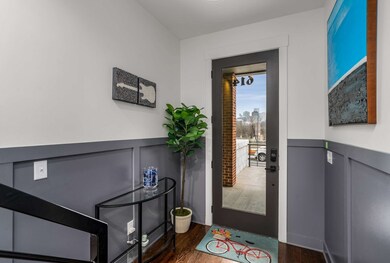614 Madison St Nashville, TN 37208
Germantown NeighborhoodHighlights
- City View
- No HOA
- 2 Car Attached Garage
- Deck
- Porch
- Walk-In Closet
About This Home
Welcome to 614 Madison — Germantown’s premier residence, featuring an exceptional furnished townhome rental opportunity. Experience an unparalleled lifestyle in one of Nashville’s most desirable urban settings. This custom-built, three-story brick townhome seamlessly blends timeless designing with modern convenience and offers a unique one-of-one floorplan - there is no other in the community. Expansive windows flood the home with natural light, complemented by sand and finish hardwood floors throughout. The flexible floor plan offers bedrooms on every level, providing both privacy and versatility. High-end finishes are showcased in every detail of the home. The primary suite spans an entire floor, featuring a private balcony just steps from the stunning rooftop terrace. The expansive rooftop delivers breathtaking city views, perfect for hosting singer-songwriter nights with Nashville's skyline as your backdrop. Inside, enjoy an oversized kitchen island, spacious bedrooms with custom closet systems, a private two-car garage, an in-home laundry room, and a designated dining space—all thoughtfully designed for modern comfort and style. Walk to Historic Germantown favorite offerings - Rolf and Daughters, 5th and Taylor, Henrietta Red, Geist, The Farmer's Market, First TN Baseball Park, and the New Neuhoff District. Owner seeking minimum of 6 month rental, furnished, immediately available. Pets considered on a case by case basis, additional pet rent or deposit may apply. ***Property also for sale under MLS#2815579 for $1,375,000***
Listing Agent
Zeitlin Sotheby's International Realty Brokerage Phone: 6154177118 License # 334321 Listed on: 07/17/2025

Co-Listing Agent
Zeitlin Sotheby's International Realty Brokerage Phone: 6154177118 License # 321723
Townhouse Details
Home Type
- Townhome
Est. Annual Taxes
- $7,492
Year Built
- Built in 2020
Parking
- 2 Car Attached Garage
Home Design
- Brick Exterior Construction
Interior Spaces
- 2,241 Sq Ft Home
- Property has 3 Levels
- Furnished or left unfurnished upon request
- Interior Storage Closet
- Tile Flooring
- City Views
Bedrooms and Bathrooms
- 3 Bedrooms | 1 Main Level Bedroom
- Walk-In Closet
Outdoor Features
- Deck
- Patio
- Porch
Schools
- Jones Paideia Magnet Elementary School
- John Early Paideia Magnet Middle School
- Pearl Cohn Magnet High School
Utilities
- Cooling Available
- Central Heating
Listing and Financial Details
- Property Available on 7/17/25
- The owner pays for association fees
- Rent includes association fees
- 6 Month Lease Term
- Assessor Parcel Number 082130I00800CO
Community Details
Overview
- No Home Owners Association
- 7Th And Madison Subdivision
Pet Policy
- Call for details about the types of pets allowed
Map
Source: Realtracs
MLS Number: 2942373
APN: 082-13-0I-008-00
- 1203 6th Ave N
- 601 Madison St Unit 302
- 601 Madison St Unit 210
- 601 Madison St Unit 102
- 601 Madison St Unit 312
- 508 Madison St Unit 5
- 612 Monroe St
- 393 Monroe St
- 1817 7th Ave N
- 1312 6th Ave N
- 1315 5th Ave N
- 1321A 7th Ave N
- 911 Phillips St
- 901 Jackson St
- 2014A 9th Ave N
- 1320 5th Ave N Unit 1
- 1320 5th Ave N Unit 4
- 1320 5th Ave N Unit 3
- 705 Taylor St
- 942 Jefferson St
- 515 Madison St
- 1306 7th Ave N
- 905 Phillips St Unit ID1234634P
- 1001 4th Ave N
- 941 Jefferson St
- 909 Rosa L Parks Blvd
- 924 Jackson St Unit ID1043943P
- 1300 4th Ave N
- 1100 3rd Ave N
- 1125 10th Ave N Unit 508
- 1125 10th Ave N Unit 118
- 601 Press Place
- 200 Madison St
- 1419 Rosa L Parks Blvd
- 1125 10th Ave N Unit 406
- 1501 Rosa L Parks Blvd
- 1350 Rosa L Parks Blvd Unit 325
- 1350 Rosa L Parks Blvd Unit 412
- 1350 Rosa L Parks Blvd Unit 425
- 1403 10th Ave N






