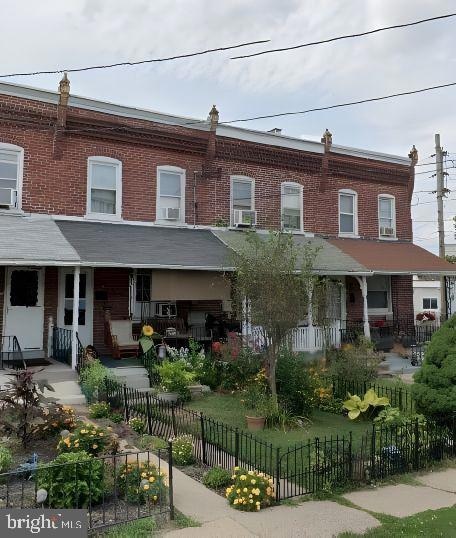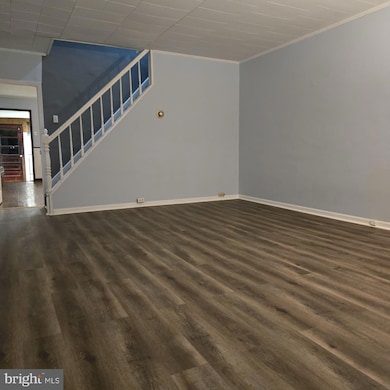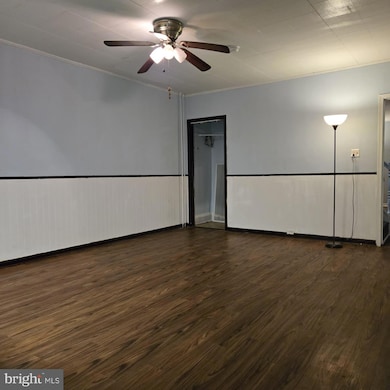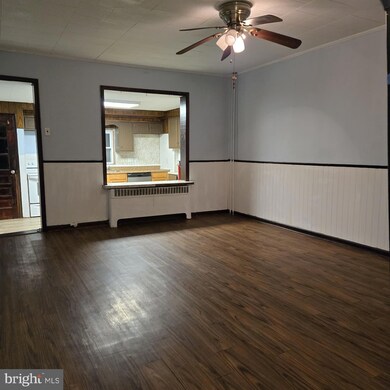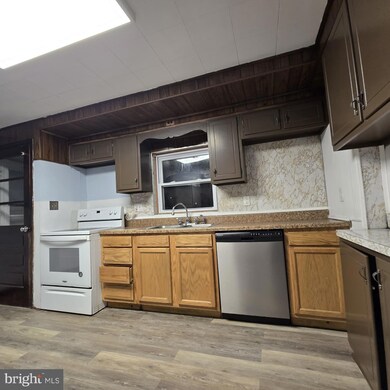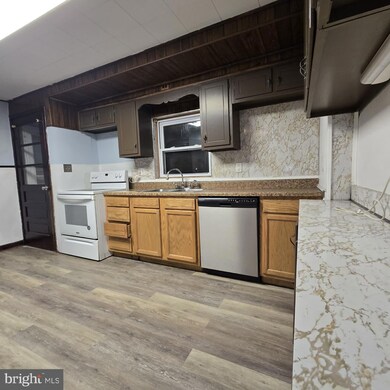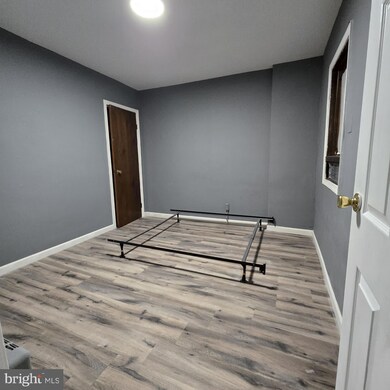614 N Cannon Ave Lansdale, PA 19446
Highlights
- Traditional Architecture
- No HOA
- Electric Baseboard Heater
- Oak Park El School Rated A-
About This Home
Move-in ready home for lease in a prime Lansdale location, just minutes from schools in the highly rated North Penn School District. Features include new flooring, fresh paint, bright living areas, and a functional kitchen with ample cabinetry. The second floor offers comfortable bedrooms and a refreshed full bath, with an additional bathroom and storage space in the basement. Enjoy walkable access to Main Street shops, dining, parks, and public transit—ideal for convenient living in the heart of Lansdale.
Listing Agent
(215) 954-6518 aleiva@kw.com Keller Williams Real Estate-Blue Bell Listed on: 11/22/2025

Open House Schedule
-
Sunday, November 30, 202512:00 to 2:00 pm11/30/2025 12:00:00 PM +00:0011/30/2025 2:00:00 PM +00:00Add to Calendar
Townhouse Details
Home Type
- Townhome
Est. Annual Taxes
- $2,313
Year Built
- Built in 1920
Lot Details
- 2,561 Sq Ft Lot
- Lot Dimensions are 15.00 x 0.00
Home Design
- Traditional Architecture
- Brick Exterior Construction
- Block Foundation
- Shingle Roof
- Asphalt Roof
Interior Spaces
- 1,380 Sq Ft Home
- Property has 2 Levels
- Partially Finished Basement
Bedrooms and Bathrooms
- 3 Bedrooms
- 1 Full Bathroom
Parking
- Alley Access
- Driveway
Schools
- Oak Park Elementary School
- Penndale Middle School
- North Penn High School
Utilities
- Cooling System Mounted In Outer Wall Opening
- Electric Baseboard Heater
- Electric Water Heater
Listing and Financial Details
- Residential Lease
- Security Deposit $2,200
- Tenant pays for all utilities
- The owner pays for personal property taxes
- No Smoking Allowed
- 12-Month Min and 24-Month Max Lease Term
- Available 12/1/25
- Assessor Parcel Number 11-00-01340-008
Community Details
Overview
- No Home Owners Association
Pet Policy
- Pets allowed on a case-by-case basis
- Pet Deposit $200
- $80 Monthly Pet Rent
Map
Source: Bright MLS
MLS Number: PAMC2162326
APN: 11-00-01340-008
- 833 W 4th St
- 302 W 8th St Unit 21
- 816 Kenilworth Ave
- 1025 Birch St
- 129 W Fifth St
- 1028 Poplar St Unit 75
- 204 N Valley Forge Rd Unit 7B
- 831 W Main St
- 625 Derstine Ave
- 21 S Valley Forge Rd Unit 213
- 405 Derstine Ave
- 1035 Forest Ave
- 911 Columbia Ave
- 39 E 5th St
- 118 Green St
- 529 N Chestnut St
- 1061 York Ave
- 124 E 5th St
- 118 S Broad St
- 130 E 5th St
- 217 W Fifth St Unit 2
- Madison St
- 720 Shaw Ave
- 434 Pierce St
- 314 Madison St Unit 200
- 314 Madison St Unit 205
- 320 Walnut St Unit 1
- 310 W Main St Unit 3
- 136 Susquehanna Ave Unit A
- 136 Susquehanna Ave Unit C
- 1158 Welsh Rd
- 41 Jenkins Ave
- 117 S Broad St
- 425 Williamson Ct
- 200 S Line St
- 400 Sydney Ln
- 418 Sydney Ln
- 402 Sydney Ln
- 404 Sydney Ln
- 111 Almond Dr
