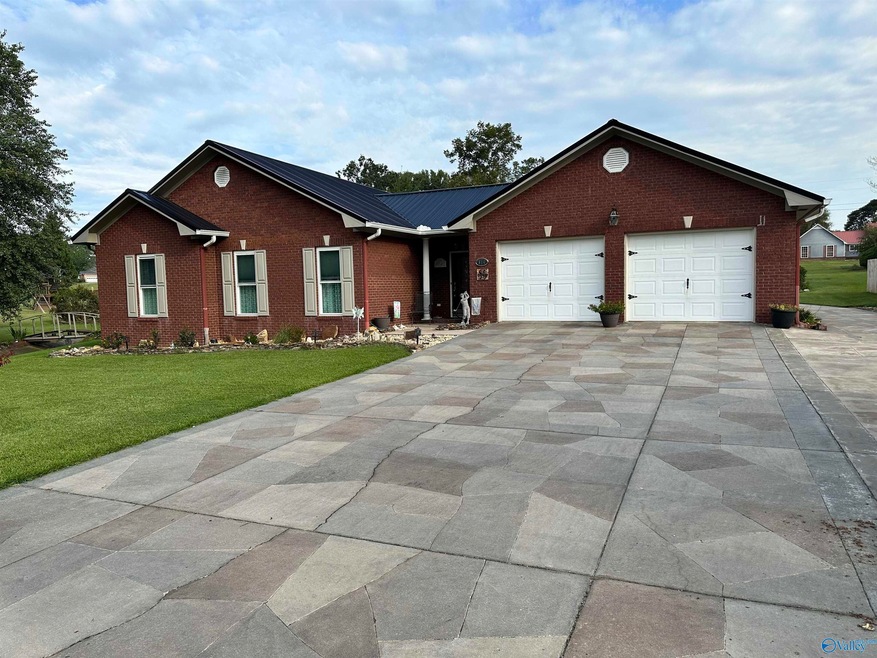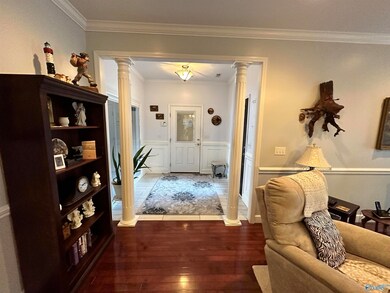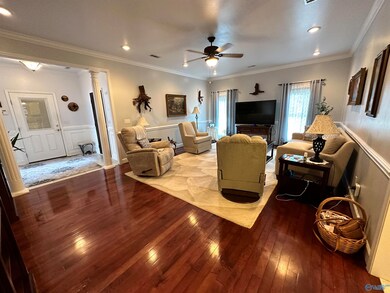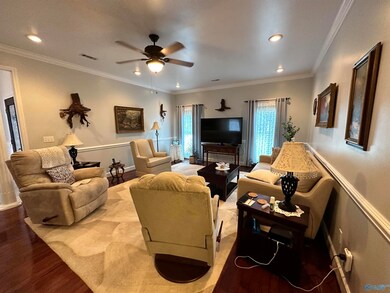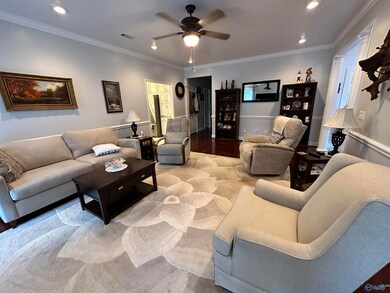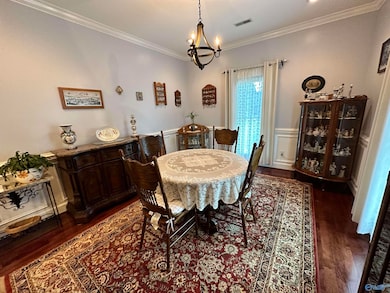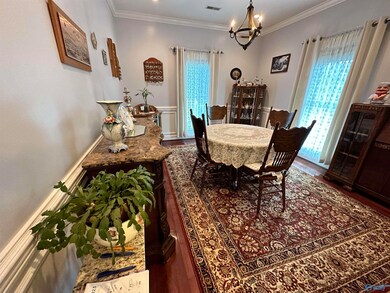
614 Powell Blvd Albertville, AL 35950
Highlights
- Wooded Lot
- Main Floor Primary Bedroom
- Covered patio or porch
- Traditional Architecture
- No HOA
- 2 Car Detached Garage
About This Home
As of February 2024FULL BRICK/TRADITIONAL HOME READY FOR U! ROOF REPLACED-METAL 2020, DBL PANE WINDOWS 2023,(TRANSFERABLE WARRANTY) HVAC GAS/ELEC 2019, KITCHEN/GLASS SUBWAY TILES BACKSPLASH, HOT WATER DISPENSER, NEW LIGHT FIXTURES, NEW PAINT ETC. 3 BEDROOM, 2 BATH, OFFICE, FAMILY RM, DR/KITCHEN, 2 CAR ATT'D GARAGE, DET'D GARAGE APPX 24X24, NO CURTAINS TO REMAIN- RODS/BLINDS TO STAY, FILING CABINETS NOT TO REMAIN, SOME OUTSIDE YARD ORNAMENTAL PIECES NOT TO REMAIN**ALL INFO INCl SCHOOLS/SQFT/ACREAGE TBV BY PCHSR**
Last Agent to Sell the Property
Southern Elite Realty License #26244 Listed on: 09/21/2023
Home Details
Home Type
- Single Family
Est. Annual Taxes
- $937
Year Built
- Built in 1999
Lot Details
- Lot Dimensions are 168 x 147 x 168 x 147
- Wooded Lot
Parking
- 2 Car Detached Garage
Home Design
- Traditional Architecture
- Slab Foundation
Interior Spaces
- 2,368 Sq Ft Home
- Double Pane Windows
- Home Security System
Kitchen
- Oven or Range
- Microwave
- Dishwasher
- Disposal
Bedrooms and Bathrooms
- 3 Bedrooms
- Primary Bedroom on Main
- 2 Full Bathrooms
Outdoor Features
- Covered patio or porch
Schools
- Albertville Elementary School
- Albertville High School
Utilities
- Central Heating and Cooling System
- Heating System Uses Natural Gas
Community Details
- No Home Owners Association
- Crestwood Subdivision
Listing and Financial Details
- Legal Lot and Block 8 / 1
- Assessor Parcel Number 1906143000065.000
Ownership History
Purchase Details
Home Financials for this Owner
Home Financials are based on the most recent Mortgage that was taken out on this home.Purchase Details
Home Financials for this Owner
Home Financials are based on the most recent Mortgage that was taken out on this home.Similar Homes in the area
Home Values in the Area
Average Home Value in this Area
Purchase History
| Date | Type | Sale Price | Title Company |
|---|---|---|---|
| Warranty Deed | $315,000 | None Listed On Document | |
| Warranty Deed | $180,000 | None Available |
Mortgage History
| Date | Status | Loan Amount | Loan Type |
|---|---|---|---|
| Open | $243,337 | New Conventional | |
| Previous Owner | $25,000 | Future Advance Clause Open End Mortgage |
Property History
| Date | Event | Price | Change | Sq Ft Price |
|---|---|---|---|---|
| 07/28/2025 07/28/25 | Pending | -- | -- | -- |
| 07/15/2025 07/15/25 | Price Changed | $369,500 | -0.1% | $156 / Sq Ft |
| 06/12/2025 06/12/25 | Price Changed | $369,800 | -7.5% | $156 / Sq Ft |
| 05/22/2025 05/22/25 | For Sale | $399,800 | +26.9% | $169 / Sq Ft |
| 02/09/2024 02/09/24 | Sold | $315,000 | -4.5% | $133 / Sq Ft |
| 11/14/2023 11/14/23 | Price Changed | $329,900 | -8.4% | $139 / Sq Ft |
| 10/24/2023 10/24/23 | Price Changed | $360,000 | -4.0% | $152 / Sq Ft |
| 09/21/2023 09/21/23 | For Sale | $375,000 | +108.3% | $158 / Sq Ft |
| 10/12/2014 10/12/14 | Off Market | $180,000 | -- | -- |
| 07/14/2014 07/14/14 | Sold | $180,000 | -7.6% | $76 / Sq Ft |
| 07/10/2014 07/10/14 | Pending | -- | -- | -- |
| 05/22/2014 05/22/14 | For Sale | $194,800 | -- | $82 / Sq Ft |
Tax History Compared to Growth
Tax History
| Year | Tax Paid | Tax Assessment Tax Assessment Total Assessment is a certain percentage of the fair market value that is determined by local assessors to be the total taxable value of land and additions on the property. | Land | Improvement |
|---|---|---|---|---|
| 2024 | $937 | $26,100 | $0 | $0 |
| 2023 | $937 | $24,560 | $2,300 | $22,260 |
| 2022 | $875 | $24,560 | $0 | $0 |
| 2021 | $801 | $22,720 | $0 | $0 |
| 2020 | $690 | $19,940 | $0 | $0 |
Agents Affiliated with this Home
-
K
Seller's Agent in 2025
Kevin Lowery
RE/MAX
-
R
Seller's Agent in 2024
Rebecca Graves
Southern Elite Realty
-
C
Seller's Agent in 2014
Coy Graben
South Towne Realtors, LLC
Map
Source: ValleyMLS.com
MLS Number: 21844127
APN: 19-06-14-3-000-065.008
