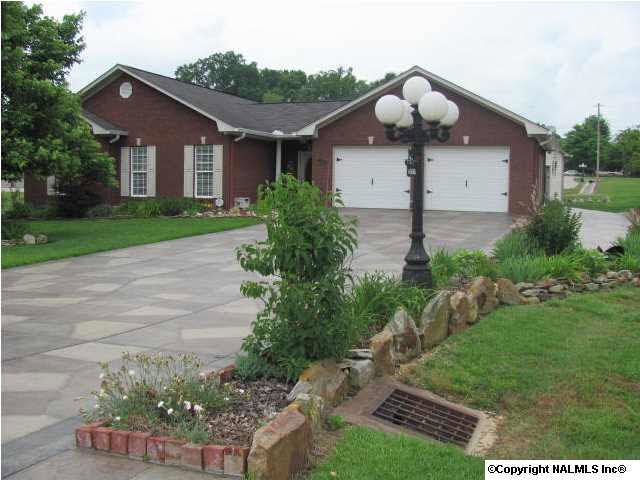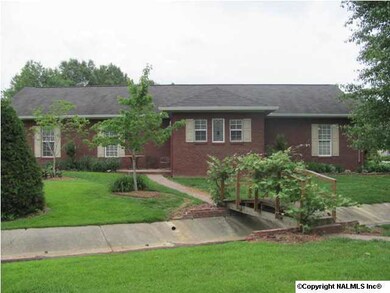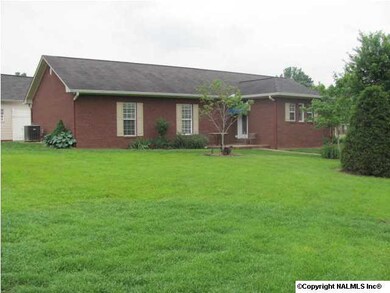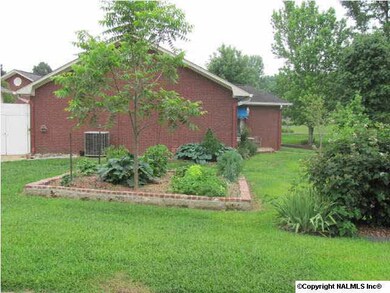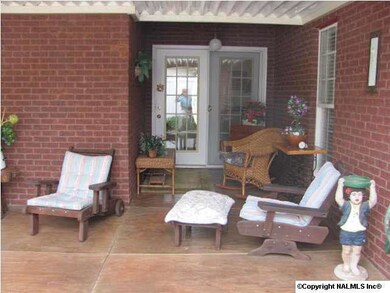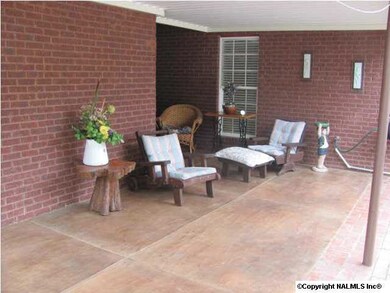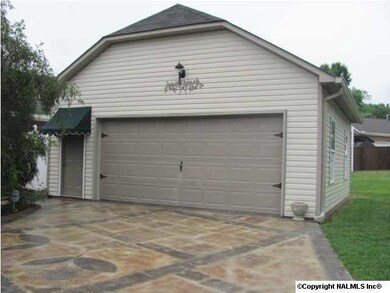
614 Powell Blvd Albertville, AL 35950
Highlights
- Traditional Architecture
- No HOA
- Central Heating and Cooling System
- Main Floor Primary Bedroom
- Double Pane Windows
About This Home
As of February 20243 BR 2 BA brick home; reflects owner care inside and outside. Featuring 9' ceilings, solid surface counter tops, tile, and hardwood floors. Master BR with jetted tub and shower, plus huge walk-in closet. Family room and office. 2 car attached garage plus spacious detached 2 car garage/workshop with walk-thru and overhead doors. Covered back patio offers privacy. Lavish landscaping plus berry bushes, grape vines, and garden area. Numerous extra touches by owner makes this a very special home.
Last Agent to Sell the Property
South Towne Realtors, LLC License #20938 Listed on: 05/22/2014

Home Details
Home Type
- Single Family
Est. Annual Taxes
- $937
Lot Details
- 0.56 Acre Lot
- Lot Dimensions are 166 x 147
Home Design
- Traditional Architecture
- Slab Foundation
Interior Spaces
- 2,368 Sq Ft Home
- Double Pane Windows
Kitchen
- Oven or Range
- Dishwasher
Bedrooms and Bathrooms
- 3 Bedrooms
- Primary Bedroom on Main
- 2 Full Bathrooms
Schools
- Alabama Av Middle Elementary School
- Albertville High School
Utilities
- Central Heating and Cooling System
- Heating System Uses Gas
Community Details
- No Home Owners Association
- Crestwood Subdivision
Listing and Financial Details
- Tax Lot 8
- Assessor Parcel Number 1906143000065008
Ownership History
Purchase Details
Home Financials for this Owner
Home Financials are based on the most recent Mortgage that was taken out on this home.Purchase Details
Home Financials for this Owner
Home Financials are based on the most recent Mortgage that was taken out on this home.Similar Homes in Albertville, AL
Home Values in the Area
Average Home Value in this Area
Purchase History
| Date | Type | Sale Price | Title Company |
|---|---|---|---|
| Warranty Deed | $315,000 | None Listed On Document | |
| Warranty Deed | $180,000 | None Available |
Mortgage History
| Date | Status | Loan Amount | Loan Type |
|---|---|---|---|
| Open | $243,337 | New Conventional | |
| Previous Owner | $25,000 | Future Advance Clause Open End Mortgage |
Property History
| Date | Event | Price | Change | Sq Ft Price |
|---|---|---|---|---|
| 07/15/2025 07/15/25 | Price Changed | $369,500 | -0.1% | $156 / Sq Ft |
| 06/12/2025 06/12/25 | Price Changed | $369,800 | -7.5% | $156 / Sq Ft |
| 05/22/2025 05/22/25 | For Sale | $399,800 | +26.9% | $169 / Sq Ft |
| 02/09/2024 02/09/24 | Sold | $315,000 | -4.5% | $133 / Sq Ft |
| 11/14/2023 11/14/23 | Price Changed | $329,900 | -8.4% | $139 / Sq Ft |
| 10/24/2023 10/24/23 | Price Changed | $360,000 | -4.0% | $152 / Sq Ft |
| 09/21/2023 09/21/23 | For Sale | $375,000 | +108.3% | $158 / Sq Ft |
| 10/12/2014 10/12/14 | Off Market | $180,000 | -- | -- |
| 07/14/2014 07/14/14 | Sold | $180,000 | -7.6% | $76 / Sq Ft |
| 07/10/2014 07/10/14 | Pending | -- | -- | -- |
| 05/22/2014 05/22/14 | For Sale | $194,800 | -- | $82 / Sq Ft |
Tax History Compared to Growth
Tax History
| Year | Tax Paid | Tax Assessment Tax Assessment Total Assessment is a certain percentage of the fair market value that is determined by local assessors to be the total taxable value of land and additions on the property. | Land | Improvement |
|---|---|---|---|---|
| 2024 | $937 | $26,100 | $0 | $0 |
| 2023 | $937 | $24,560 | $2,300 | $22,260 |
| 2022 | $875 | $24,560 | $0 | $0 |
| 2021 | $801 | $22,720 | $0 | $0 |
| 2020 | $690 | $19,940 | $0 | $0 |
Agents Affiliated with this Home
-
Kevin Lowery

Seller's Agent in 2025
Kevin Lowery
RE/MAX
(256) 302-3108
92 Total Sales
-
Rebecca Graves

Seller's Agent in 2024
Rebecca Graves
Southern Elite Realty
(256) 505-7979
255 Total Sales
-
Coy Graben

Seller's Agent in 2014
Coy Graben
South Towne Realtors, LLC
(256) 302-7777
23 Total Sales
Map
Source: ValleyMLS.com
MLS Number: 975328
APN: 19-06-14-3-000-065.008
