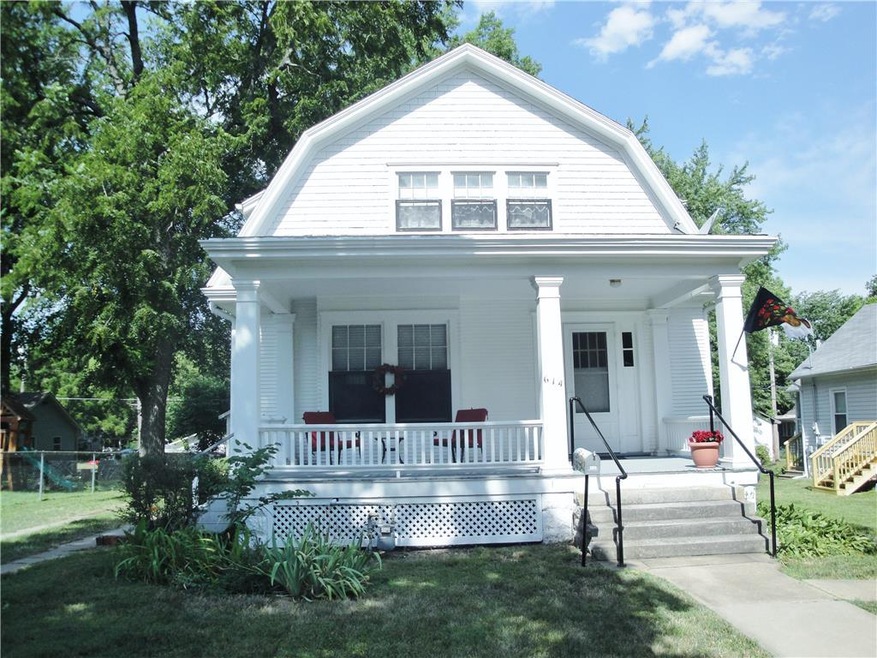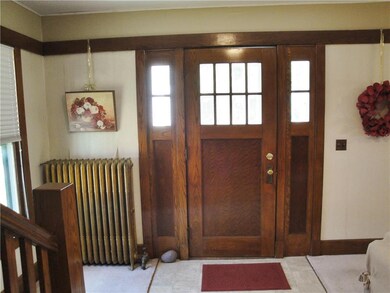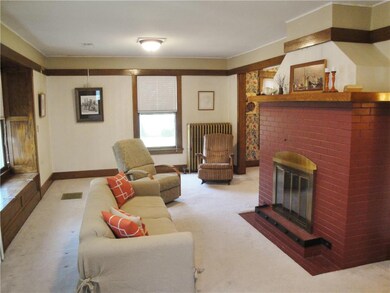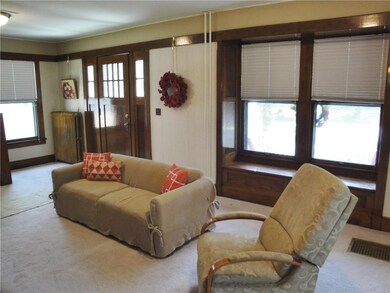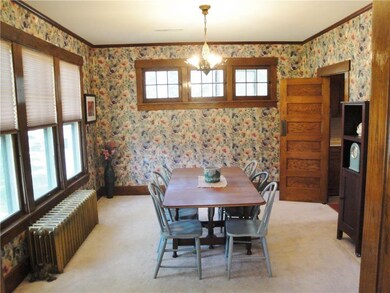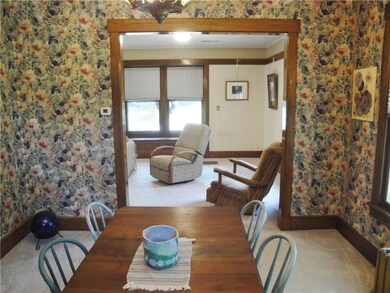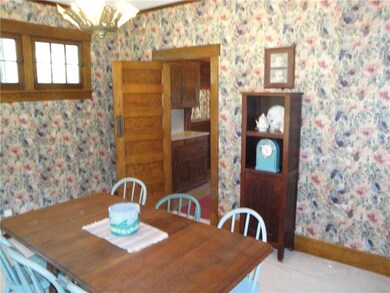
614 S Cedar St Ottawa, KS 66067
Estimated Value: $165,000 - $180,000
Highlights
- Craftsman Architecture
- 1 Fireplace
- Formal Dining Room
- Vaulted Ceiling
- Granite Countertops
- 4-minute walk to City Park
About This Home
As of September 2020This charming Craftsman home has it all! Original woodwork and hardware plus a back staircase!
Large master bedroom with spacious closet. An inviting front porch as well as two enclosed porches not included in the square footage.
Last Agent to Sell the Property
Prestige Real Estate License #BR00227348 Listed on: 07/18/2020
Home Details
Home Type
- Single Family
Est. Annual Taxes
- $1,897
Year Built
- Built in 1918
Lot Details
- 7,405
Parking
- 1 Car Detached Garage
Home Design
- Craftsman Architecture
- Composition Roof
Interior Spaces
- 1,274 Sq Ft Home
- Wet Bar: All Carpet
- Built-In Features: All Carpet
- Vaulted Ceiling
- Ceiling Fan: All Carpet
- Skylights
- 1 Fireplace
- Shades
- Plantation Shutters
- Drapes & Rods
- Formal Dining Room
Kitchen
- Granite Countertops
- Laminate Countertops
Flooring
- Wall to Wall Carpet
- Linoleum
- Laminate
- Stone
- Ceramic Tile
- Luxury Vinyl Plank Tile
- Luxury Vinyl Tile
Bedrooms and Bathrooms
- 2 Bedrooms
- Cedar Closet: All Carpet
- Walk-In Closet: All Carpet
- Double Vanity
- Bathtub with Shower
Basement
- Stone or Rock in Basement
- Laundry in Basement
Utilities
- Central Air
- Hot Water Heating System
Additional Features
- Enclosed patio or porch
- Lot Dimensions are 50 x 150
Community Details
- Ottawa Original Town Subdivision
Listing and Financial Details
- Assessor Parcel Number 087-36-0-30-32-015.00-0
Ownership History
Purchase Details
Home Financials for this Owner
Home Financials are based on the most recent Mortgage that was taken out on this home.Similar Homes in Ottawa, KS
Home Values in the Area
Average Home Value in this Area
Purchase History
| Date | Buyer | Sale Price | Title Company |
|---|---|---|---|
| Everett Patrick | $120,000 | -- | |
| Swallow John C | -- | -- |
Property History
| Date | Event | Price | Change | Sq Ft Price |
|---|---|---|---|---|
| 09/01/2020 09/01/20 | Sold | -- | -- | -- |
| 08/20/2020 08/20/20 | Pending | -- | -- | -- |
| 08/17/2020 08/17/20 | For Sale | $130,000 | 0.0% | $102 / Sq Ft |
| 07/31/2020 07/31/20 | Pending | -- | -- | -- |
| 07/18/2020 07/18/20 | For Sale | $130,000 | -- | $102 / Sq Ft |
Tax History Compared to Growth
Tax History
| Year | Tax Paid | Tax Assessment Tax Assessment Total Assessment is a certain percentage of the fair market value that is determined by local assessors to be the total taxable value of land and additions on the property. | Land | Improvement |
|---|---|---|---|---|
| 2024 | $2,789 | $18,444 | $3,558 | $14,886 |
| 2023 | $2,452 | $15,640 | $2,609 | $13,031 |
| 2022 | $2,423 | $14,904 | $2,144 | $12,760 |
| 2021 | $2,381 | $13,949 | $1,902 | $12,047 |
| 2020 | $1,913 | $11,006 | $1,725 | $9,281 |
| 2019 | $1,897 | $10,706 | $1,596 | $9,110 |
| 2018 | $1,797 | $10,063 | $1,493 | $8,570 |
| 2017 | $1,735 | $9,660 | $1,493 | $8,167 |
| 2016 | $1,695 | $9,574 | $1,493 | $8,081 |
| 2015 | $1,668 | $9,430 | $1,493 | $7,937 |
| 2014 | $1,668 | $9,453 | $1,490 | $7,963 |
Agents Affiliated with this Home
-
Bill Schleiter

Seller's Agent in 2020
Bill Schleiter
Prestige Real Estate
(785) 418-9156
27 Total Sales
-
Betty Birzer

Buyer's Agent in 2020
Betty Birzer
ReeceNichols Town & Country
(785) 242-3182
60 Total Sales
Map
Source: Heartland MLS
MLS Number: 2231798
APN: 087-36-0-30-32-015.00-0
- 628 S Mulberry St
- 616 S Walnut St
- 838 S Hickory St
- 234 W 7th St
- 812 S Mulberry St
- 414 S Poplar St
- 124 S Mulberry St
- 758 S Locust St
- 734 S Elm St
- 734 S Cherry St
- 225 S Cedar St
- 424 S Elm St
- 315 W 4th St
- 314 S Sycamore St
- 319 S Elm St
- 315 S Elm St
- 313 E 2nd St
- 633 S Willow St
- 830 W 5th St
- 809 S Willow St
- 614 S Cedar St
- 610 S Cedar St
- 610 S Cedar N A
- 622 S Cedar St
- 604 S Cedar St
- 615 S Hickory St
- 210 E 6th St
- 623 S Hickory St
- 634 S Cedar St
- 617 S Cedar St
- 609 S Hickory St
- 609 S Cedar St
- 625 S Hickory St
- 603 S Hickory St
- 623 S Cedar St
- 603 S Cedar St
- 205 E 7th St
- 629 S Hickory St
- 627 S Cedar St
- 534 S Cedar St
