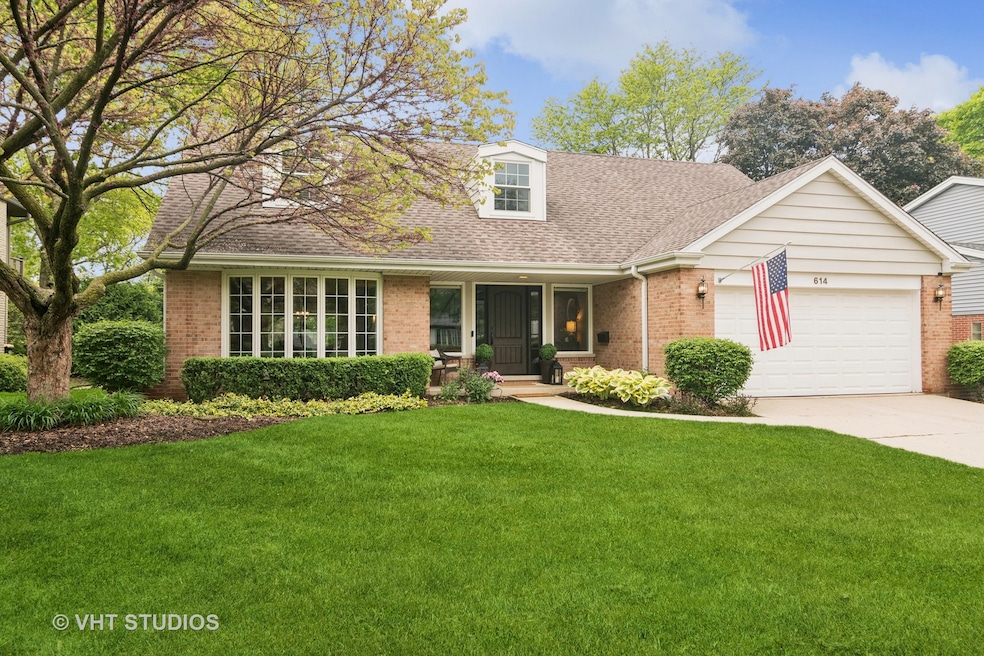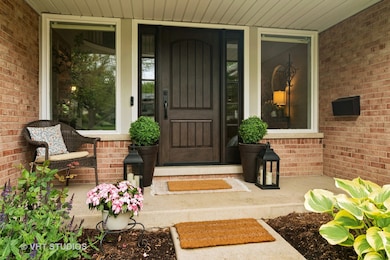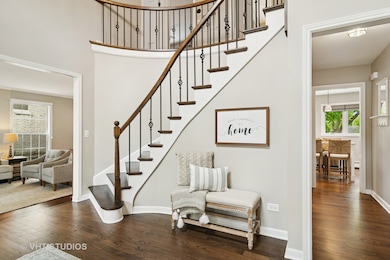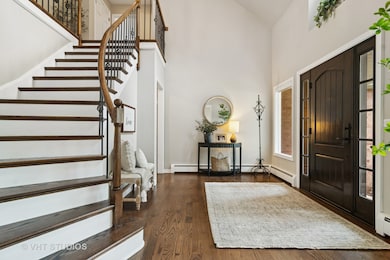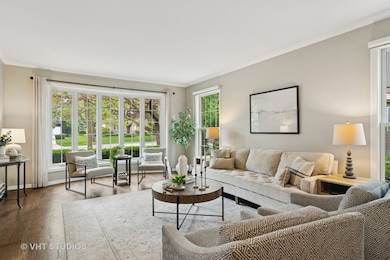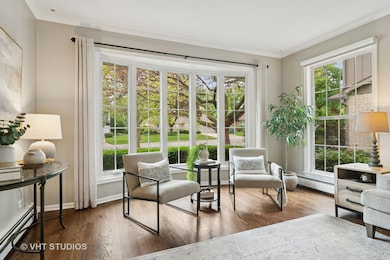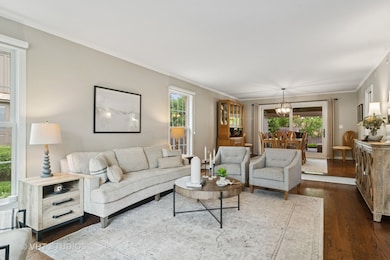
614 S Patton Ave Arlington Heights, IL 60005
Catino Estates NeighborhoodEstimated payment $6,008/month
Highlights
- Popular Property
- Cape Cod Architecture
- Mature Trees
- Westgate Elementary School Rated 9+
- Landscaped Professionally
- Deck
About This Home
Welcome Home! This beautifully updated Cape Cod Catino Estates home is nestled in the desirable Pioneer Park neighborhood, and truly offers an exceptional opportunity to move right in and begin enjoying everything living in the heart of Arlington Heights has to offer! Combining classic charm with modern upgrades, this 4-bedroom, 2.5-bath residence seamlessly delivers the perfect blend of comfort with sought after, on-trend aesthetics to compliment today's lifestyle. As you enter through the beautiful front doorway, you will be impressed to find a fabulous 2-story foyer showcasing lovely hardwood flooring and beautiful bridal staircase with hardwood treads and new iron spindles creating a warm and inviting atmosphere. The floor plan of this home is well designed and invites the outside in. A bright living room showcases the recently replaced architectural bow windows, pretty hardwood flooring and opens to the dining room. There is no doubt, you will be completely in awe of this beautiful brand-new kitchen (2025) and its well designed finishes certainly will impress! Boasting sleek white cabinetry with dove-tail and soft close finishes, this kitchen is crowned with the most stunning slabs of Taj Mahal quartzite countertops and backsplash we have ever seen! The large center island offers comfortable space for seating, custom pantry with great storage, high end plumbing fixtures, cabinet hardware and light fixtures. Be sure not to miss the "craft ice" maker in the freezer, as it is sure to be a delightful surprise when embellishing your summer drinks as you entertain family & friends in this true culinary haven. A spacious family room features a cozy brick fireplace with gas logs, ideal for relaxing evenings or entertaining guests. The primary suite features a new tastefully updated bathroom, and three more generously sized bedrooms on the 2nd level feature hardwood floors. All of the bathrooms in this home have been recently remodeled with new vanities & hardware, plumbing fixtures, new lighting and finishes creating a spa-like feel throughout. Incredible outdoor living spaces from your front covered porch to the outdoors year-round with a fenced backyard that includes an amazing covered porch addition by The Azek Company for shaded relaxation, and a stunning brick paver patio, perfect for summer barbecues or morning coffee. A few of the most notable updates include a complete kitchen re-design and full remodel (2025), Master bathroom remodel (2023), powder room (2023), complete new air handler installation & compressor (2022), installed new hardwood flooring in living room, complete remodel of the 2nd floor hall bathroom (2020), outdoor covered deck addition (2018), installed cedar fencing in backyard (2017), removed slate tile in foyer (2016), installed hardwood flooring in foyer, hallway, dining room, kitchen and re-finished existing flooring in family room (2016), installed brick paver patio in backyard (2015), basement remodel (2014), complete landscaping overhaul on entire lot with all new plantings and trees, installed exterior landscape lighting. Located in a quiet, well-established community with access to award-winning schools, steps to Pioneer Park, and just blocks to downtown Arlington Heights dining al-fresco, Metra train station, fabulous community library, and great local shopping. Don't miss the opportunity to own a beautifully updated home in one of Arlington Heights' most sought-after neighborhoods.
Home Details
Home Type
- Single Family
Est. Annual Taxes
- $13,328
Year Built
- Built in 1962
Lot Details
- 10,454 Sq Ft Lot
- Lot Dimensions are 70 x 144
- Wood Fence
- Landscaped Professionally
- Mature Trees
Parking
- 2 Car Garage
- Driveway
- Parking Included in Price
Home Design
- Cape Cod Architecture
- Brick Exterior Construction
- Asphalt Roof
- Concrete Perimeter Foundation
Interior Spaces
- 2,569 Sq Ft Home
- 2-Story Property
- Attached Fireplace Door
- Gas Log Fireplace
- Center Hall Plan
- Entrance Foyer
- Family Room with Fireplace
- Living Room
- Dining Room
- Recreation Room
- Workshop
- Utility Room with Study Area
Kitchen
- Range with Range Hood
- Microwave
- Dishwasher
- Stainless Steel Appliances
- Disposal
Flooring
- Wood
- Carpet
Bedrooms and Bathrooms
- 4 Bedrooms
- 4 Potential Bedrooms
Laundry
- Laundry Room
- Dryer
- Washer
Basement
- Partial Basement
- Sump Pump
Outdoor Features
- Deck
- Patio
- Shed
Location
- Property is near a park
Schools
- Westgate Elementary School
- South Middle School
- Rolling Meadows High School
Utilities
- Baseboard Heating
- Heating System Uses Steam
- Lake Michigan Water
Community Details
- Catino Estates Subdivision
Listing and Financial Details
- Homeowner Tax Exemptions
Map
Home Values in the Area
Average Home Value in this Area
Tax History
| Year | Tax Paid | Tax Assessment Tax Assessment Total Assessment is a certain percentage of the fair market value that is determined by local assessors to be the total taxable value of land and additions on the property. | Land | Improvement |
|---|---|---|---|---|
| 2024 | $12,808 | $52,000 | $8,232 | $43,768 |
| 2023 | $12,808 | $52,000 | $8,232 | $43,768 |
| 2022 | $12,808 | $52,000 | $8,232 | $43,768 |
| 2021 | $9,450 | $34,723 | $6,431 | $28,292 |
| 2020 | $9,272 | $34,723 | $6,431 | $28,292 |
| 2019 | $9,241 | $38,625 | $6,431 | $32,194 |
| 2018 | $10,456 | $39,267 | $5,659 | $33,608 |
| 2017 | $10,351 | $39,267 | $5,659 | $33,608 |
| 2016 | $9,890 | $39,267 | $5,659 | $33,608 |
| 2015 | $9,990 | $33,834 | $4,887 | $28,947 |
| 2014 | $9,698 | $33,834 | $4,887 | $28,947 |
| 2013 | $8,720 | $33,834 | $4,887 | $28,947 |
Property History
| Date | Event | Price | Change | Sq Ft Price |
|---|---|---|---|---|
| 05/26/2025 05/26/25 | For Sale | $874,900 | +127.2% | $341 / Sq Ft |
| 12/12/2013 12/12/13 | Sold | $385,000 | +1.4% | $154 / Sq Ft |
| 07/17/2013 07/17/13 | Pending | -- | -- | -- |
| 07/08/2013 07/08/13 | Price Changed | $379,500 | -5.0% | $152 / Sq Ft |
| 06/26/2013 06/26/13 | Price Changed | $399,500 | -20.0% | $160 / Sq Ft |
| 06/13/2013 06/13/13 | For Sale | $499,500 | -- | $200 / Sq Ft |
Purchase History
| Date | Type | Sale Price | Title Company |
|---|---|---|---|
| Warranty Deed | $385,000 | First American Title | |
| Interfamily Deed Transfer | -- | None Available | |
| Warranty Deed | $445,000 | Lawyers Title Insurance Corp |
Mortgage History
| Date | Status | Loan Amount | Loan Type |
|---|---|---|---|
| Open | $50,000 | Credit Line Revolving | |
| Open | $320,000 | New Conventional | |
| Closed | $344,000 | New Conventional | |
| Closed | $11,357 | Credit Line Revolving | |
| Closed | $346,500 | New Conventional | |
| Previous Owner | $513,000 | Balloon | |
| Previous Owner | $25,000 | Credit Line Revolving | |
| Previous Owner | $475,000 | Unknown | |
| Previous Owner | $50,000 | Credit Line Revolving | |
| Previous Owner | $378,250 | No Value Available |
Similar Homes in Arlington Heights, IL
Source: Midwest Real Estate Data (MRED)
MLS Number: 12375125
APN: 03-31-305-006-0000
- 1310 W Francis Dr
- 829 S Dwyer Ave Unit B
- 311 S Patton Ave
- 502 S Reuter Dr
- 236 S Princeton Ave
- 410 W Kirchhoff Rd
- 2101 Crane Ct
- 1210 W Sigwalt St
- 609 S Highland Ave
- 510 W Sigwalt St
- 916 W Campbell St
- 2309 Hawk Ln
- 1106 S New Wilke Rd Unit 401
- 2105 George St
- 3711 Wren Ln
- 1116 S New Wilke Rd Unit 408
- 1116 S New Wilke Rd Unit 107
- 1106 W Wing St
- 615 W Wing St
- 39 S Chestnut Ave
