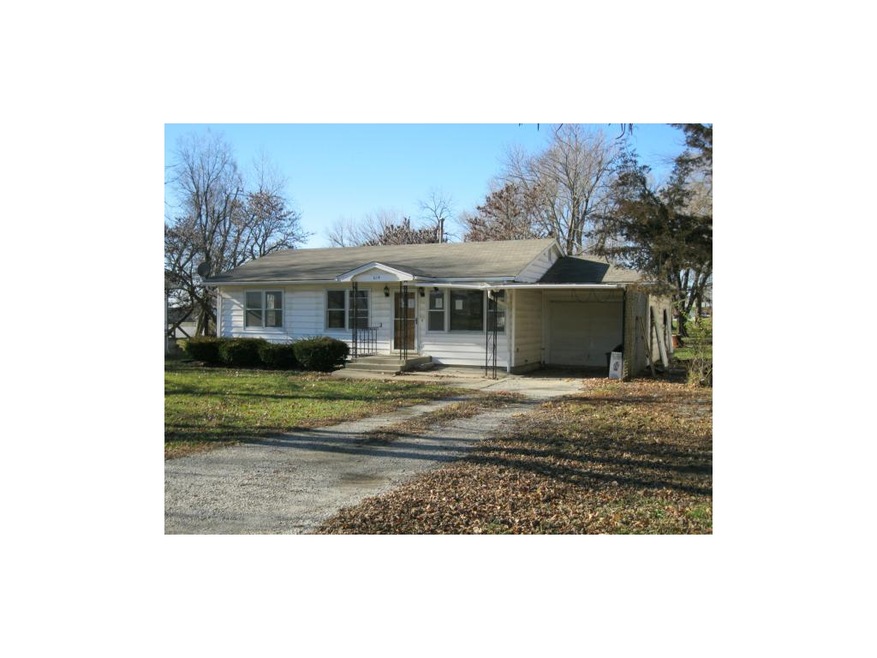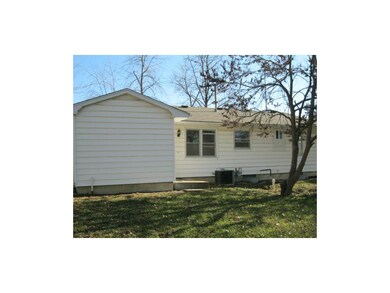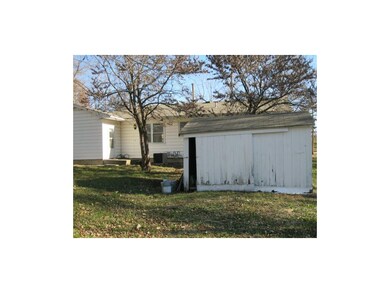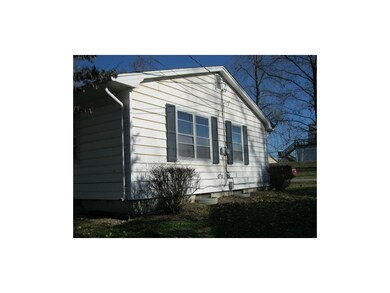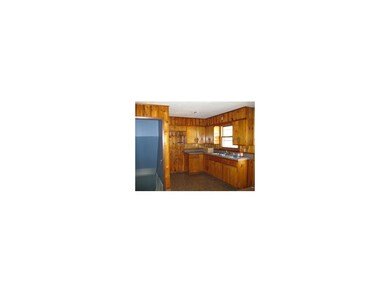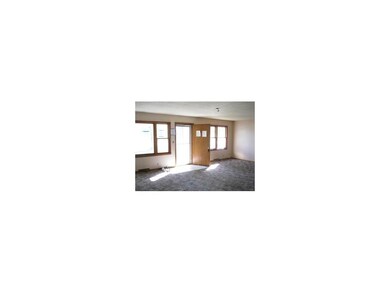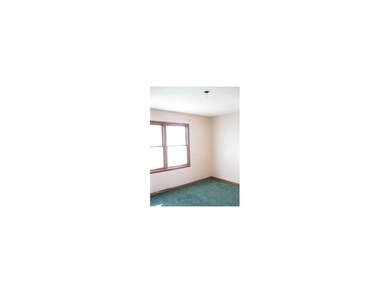
614 S Pine St Cameron, MO 64429
Highlights
- Ranch Style House
- 1 Car Attached Garage
- Combination Kitchen and Dining Room
- Parkview Elementary School Rated A-
- Forced Air Heating and Cooling System
- 3-minute walk to Recreation Park
About This Home
As of November 2018Nice 2 bedroom home with full concrete basement and a 1 car garage. Nice yard with storage shed near schools, parks, pool and football field.
Last Agent to Sell the Property
Berkshire Hathaway HomeService License #1999111833 Listed on: 01/09/2013

Home Details
Home Type
- Single Family
Est. Annual Taxes
- $880
Parking
- 1 Car Attached Garage
Home Design
- Ranch Style House
- Traditional Architecture
- Composition Roof
- Vinyl Siding
Interior Spaces
- 1,562 Sq Ft Home
- Combination Kitchen and Dining Room
- Basement
- Laundry in Basement
Bedrooms and Bathrooms
- 2 Bedrooms
- 1 Full Bathroom
Additional Features
- Lot Dimensions are 85.5 x 132
- City Lot
- Forced Air Heating and Cooling System
Community Details
- Seminary Place Subdivision
Ownership History
Purchase Details
Home Financials for this Owner
Home Financials are based on the most recent Mortgage that was taken out on this home.Similar Homes in Cameron, MO
Home Values in the Area
Average Home Value in this Area
Purchase History
| Date | Type | Sale Price | Title Company |
|---|---|---|---|
| Deed | -- | -- |
Property History
| Date | Event | Price | Change | Sq Ft Price |
|---|---|---|---|---|
| 11/02/2018 11/02/18 | Sold | -- | -- | -- |
| 09/21/2018 09/21/18 | Pending | -- | -- | -- |
| 09/19/2018 09/19/18 | Price Changed | $97,500 | -7.1% | $62 / Sq Ft |
| 08/14/2018 08/14/18 | Price Changed | $105,000 | -8.7% | $67 / Sq Ft |
| 08/01/2018 08/01/18 | For Sale | $115,000 | +156.1% | $74 / Sq Ft |
| 02/25/2013 02/25/13 | Sold | -- | -- | -- |
| 01/31/2013 01/31/13 | Pending | -- | -- | -- |
| 01/10/2013 01/10/13 | For Sale | $44,900 | -- | $29 / Sq Ft |
Tax History Compared to Growth
Tax History
| Year | Tax Paid | Tax Assessment Tax Assessment Total Assessment is a certain percentage of the fair market value that is determined by local assessors to be the total taxable value of land and additions on the property. | Land | Improvement |
|---|---|---|---|---|
| 2023 | $844 | $12,802 | $2,571 | $10,231 |
| 2022 | $776 | $11,872 | $2,571 | $9,301 |
| 2021 | $772 | $11,872 | $2,571 | $9,301 |
| 2020 | $713 | $10,792 | $2,337 | $8,455 |
| 2019 | $707 | $10,792 | $2,337 | $8,455 |
| 2018 | $572 | $10,792 | $2,337 | $8,455 |
| 2017 | $571 | $10,792 | $2,337 | $8,455 |
| 2016 | $571 | $13,908 | $2,337 | $11,571 |
| 2013 | -- | $10,790 | $0 | $0 |
Agents Affiliated with this Home
-
D
Seller's Agent in 2018
Donna Offutt
Berkshire Hathaway HomeService
-

Buyer's Agent in 2018
Brandi Perkins
Real Broker, LLC
(816) 724-0166
125 Total Sales
-

Seller's Agent in 2013
Debbie Hahn
Berkshire Hathaway HomeService
(816) 617-7653
206 Total Sales
-
M
Buyer's Agent in 2013
Marilyn Eaton
NextHome Legacy 3
(816) 724-1103
50 Total Sales
Map
Source: Heartland MLS
MLS Number: 1811097
APN: 01-06.0-23-003-017-011.000
- 330 High St
- 332 High St
- Lot 6 Highway Dd
- 545 S Chestnut St
- 416 W Prairie St
- 209 Carol Ln
- 520 S Mead St
- 302 S Cherry St
- 615 W Prairie St
- 617 W Prairie St
- 616 S Walnut St
- 207 Hawthorne Ln
- 601 S Walnut St
- 514 Country Club Square Dr
- 204 Dugan Dr
- 810 S Walnut St
- 325 S Walnut St
- 413 W 1st St
- 1212 S Walnut St
- 403 Dawn Ave
