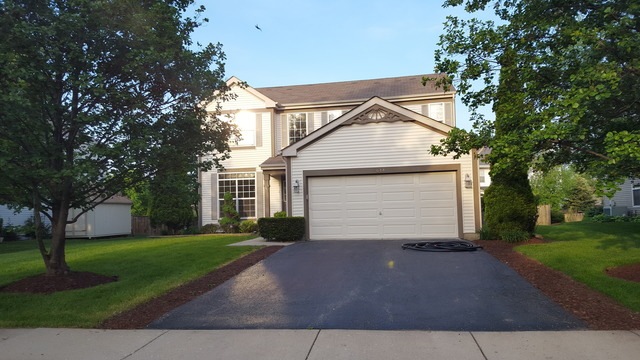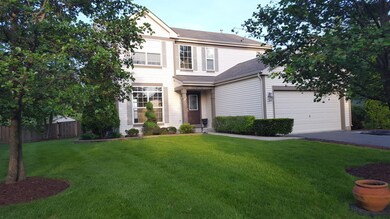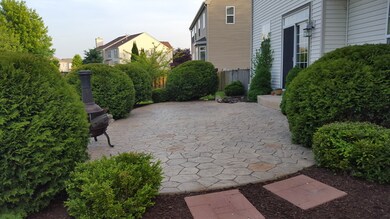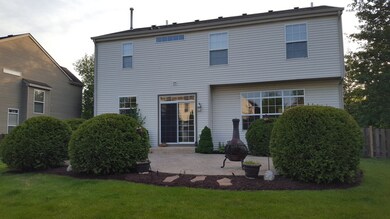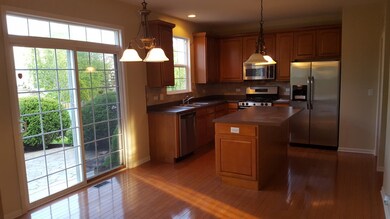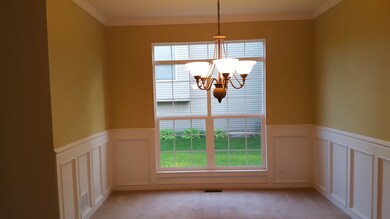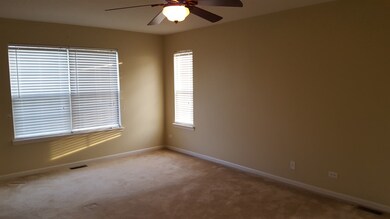
614 Sumac Dr Unit 5 Aurora, IL 60506
Blackberry Countryside NeighborhoodHighlights
- Above Ground Pool
- Whirlpool Bathtub
- Walk-In Pantry
- Wood Flooring
- Loft
- Stainless Steel Appliances
About This Home
As of November 2021An Absolute delight!! is what you see as soon as you walk in. 4 Bedrooms, 3.5 Bathrooms, A very spacious Kitchen/Family Room, Stainless Steel Appliances, Harwood Floors, Full Finished Basement, Professional Landscaping with a Sprinkler System. Professionally Stamped Concrete Patio leading to an above Ground Pool. This home has been meticulously maintained and is move in ready. A must see home that won't last!!
Last Agent to Sell the Property
GMC Realty LTD License #475133886 Listed on: 05/25/2016
Home Details
Home Type
- Single Family
Est. Annual Taxes
- $9,451
Year Built
- 2003
Lot Details
- East or West Exposure
HOA Fees
- $25 per month
Parking
- Attached Garage
- Garage Transmitter
- Garage Door Opener
- Driveway
- Parking Included in Price
- Garage Is Owned
Home Design
- Slab Foundation
- Asphalt Shingled Roof
- Vinyl Siding
Interior Spaces
- Loft
- Wood Flooring
- Laundry on upper level
Kitchen
- Breakfast Bar
- Walk-In Pantry
- Oven or Range
- Microwave
- Dishwasher
- Stainless Steel Appliances
- Kitchen Island
- Disposal
Bedrooms and Bathrooms
- Primary Bathroom is a Full Bathroom
- Dual Sinks
- Whirlpool Bathtub
- Separate Shower
Finished Basement
- Basement Fills Entire Space Under The House
- Finished Basement Bathroom
Outdoor Features
- Above Ground Pool
- Stamped Concrete Patio
Utilities
- Central Air
- Heating System Uses Gas
Listing and Financial Details
- $2,500 Seller Concession
Ownership History
Purchase Details
Home Financials for this Owner
Home Financials are based on the most recent Mortgage that was taken out on this home.Purchase Details
Home Financials for this Owner
Home Financials are based on the most recent Mortgage that was taken out on this home.Purchase Details
Home Financials for this Owner
Home Financials are based on the most recent Mortgage that was taken out on this home.Purchase Details
Home Financials for this Owner
Home Financials are based on the most recent Mortgage that was taken out on this home.Similar Homes in the area
Home Values in the Area
Average Home Value in this Area
Purchase History
| Date | Type | Sale Price | Title Company |
|---|---|---|---|
| Warranty Deed | $350,000 | Fidelity National Title | |
| Warranty Deed | -- | None Available | |
| Warranty Deed | -- | None Available | |
| Interfamily Deed Transfer | -- | None Available | |
| Warranty Deed | $255,500 | First American Title |
Mortgage History
| Date | Status | Loan Amount | Loan Type |
|---|---|---|---|
| Open | $325,407 | New Conventional | |
| Previous Owner | $152,000 | New Conventional | |
| Previous Owner | $152,000 | New Conventional | |
| Previous Owner | $178,300 | New Conventional | |
| Previous Owner | $13,500 | Credit Line Revolving | |
| Previous Owner | $217,100 | Purchase Money Mortgage |
Property History
| Date | Event | Price | Change | Sq Ft Price |
|---|---|---|---|---|
| 11/12/2021 11/12/21 | Sold | $349,900 | 0.0% | $104 / Sq Ft |
| 09/18/2021 09/18/21 | Pending | -- | -- | -- |
| 09/11/2021 09/11/21 | For Sale | $349,900 | +50.8% | $104 / Sq Ft |
| 07/11/2016 07/11/16 | Sold | $232,000 | -2.9% | -- |
| 06/06/2016 06/06/16 | Pending | -- | -- | -- |
| 05/25/2016 05/25/16 | For Sale | $238,900 | -- | -- |
Tax History Compared to Growth
Tax History
| Year | Tax Paid | Tax Assessment Tax Assessment Total Assessment is a certain percentage of the fair market value that is determined by local assessors to be the total taxable value of land and additions on the property. | Land | Improvement |
|---|---|---|---|---|
| 2024 | $9,451 | $110,307 | $28,866 | $81,441 |
| 2023 | $9,105 | $99,484 | $26,034 | $73,450 |
| 2022 | $8,585 | $89,498 | $24,034 | $65,464 |
| 2021 | $8,313 | $85,171 | $22,872 | $62,299 |
| 2020 | $8,243 | $83,354 | $22,384 | $60,970 |
| 2019 | $8,153 | $80,629 | $21,652 | $58,977 |
| 2018 | $8,114 | $79,099 | $19,813 | $59,286 |
| 2017 | $7,905 | $75,541 | $18,922 | $56,619 |
| 2016 | $7,715 | $72,212 | $18,088 | $54,124 |
| 2015 | -- | $67,186 | $16,829 | $50,357 |
| 2014 | -- | $69,594 | $16,092 | $53,502 |
| 2013 | -- | $70,325 | $16,261 | $54,064 |
Agents Affiliated with this Home
-

Seller's Agent in 2021
Dean Bisconti
RE/MAX
(630) 205-5701
3 in this area
132 Total Sales
-

Buyer's Agent in 2021
Todd Hennig
Patriot Homes Group Inc.
(630) 417-4189
1 in this area
29 Total Sales
-

Seller's Agent in 2016
Rocky Lagioia
GMC Realty LTD
(630) 742-9533
65 Total Sales
Map
Source: Midwest Real Estate Data (MRED)
MLS Number: MRD09239378
APN: 14-25-133-006
- 644 Sumac Dr Unit 5
- 727 Sumac Dr
- 134 S Hankes Rd
- 2560 Surrey Ct
- 645 Saint Christopher Ct
- 2091 Jericho Rd
- 430 Cottrell Ln
- 416 Cottrell Ln
- 422 Cottrell Ln
- 408 Cottrell Ln
- 390 Cottrell Ln
- 399 S Constitution Dr
- 27 S Canterbury Rd
- 442 Cottrell Ln
- 442 Cottrell Ln
- 442 Cottrell Ln
- 442 Cottrell Ln
- 336 S Constitution Dr
- 342 S Constitution Dr
- 2050 Alschuler Dr
