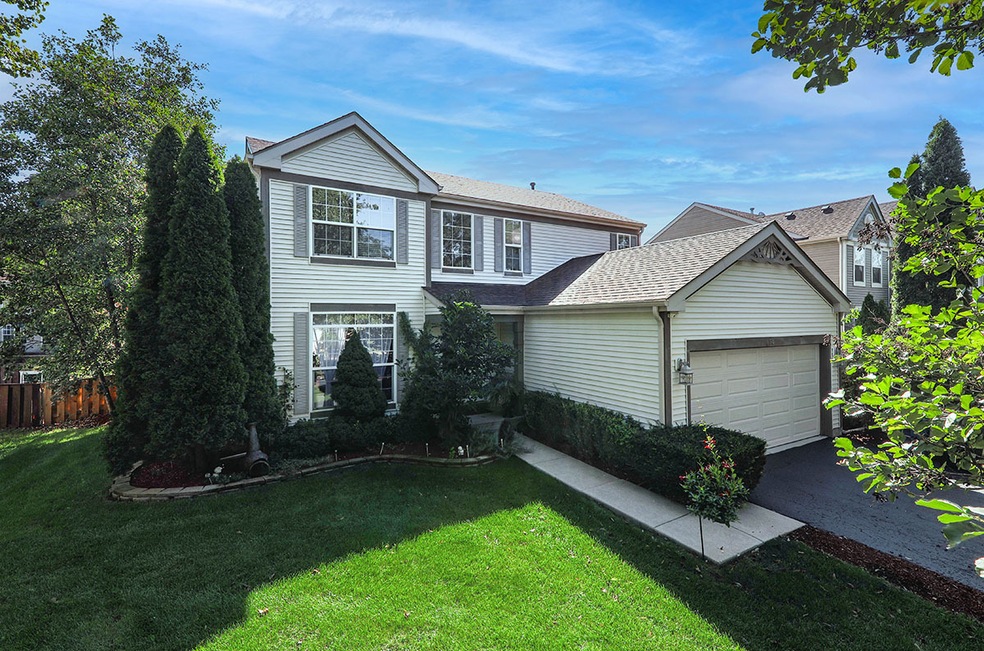
614 Sumac Dr Unit 5 Aurora, IL 60506
Blackberry Countryside NeighborhoodHighlights
- Whirlpool Bathtub
- Formal Dining Room
- Attached Garage
About This Home
As of November 2021Wow! This Meticulous Home Is Sure To Impress With Its Amazing Updates And Backyard Oasis! Inviting 2 Story Entry. Formal Dining Room With Beautiful Wood Work. Updated Eat In Kitchen With Sparkly Quartz, Center Island W Breakfast Bar, New Dishwasher And Microwave. Open Spacious Family Room Perfect For Gatherings. Formal Living Room. Modern Luxury Vinyl Throughout. Master Bedroom With French Doors And Master Suite. Separate Tub And Shower, Double Sinks. Newer Carpet Throughout 2nd Floor. 3 Bedrooms Plus A Great Loft For Multi Use. Full Finished Basement With New Carpet And Third Bath. So Many New Features Including A New Roof 2019, New Hw Tank 2016, New HVAC 2017. New Fence 2021. Stamped Concrete Patio Surrounded By Lush Greenery. New Fixtures And Door Handles Throughout. New Pool Filter And Liner. New Roof On Shed. Professionally Landscaping With A Sprinkler System. This Home Is Turn Key And Wont Last!!
Last Agent to Sell the Property
RE/MAX Professionals Select License #475155506 Listed on: 09/11/2021

Home Details
Home Type
- Single Family
Est. Annual Taxes
- $9,451
Year Built
- 2003
HOA Fees
- $25 per month
Parking
- Attached Garage
- Garage Transmitter
- Garage Door Opener
- Driveway
- Parking Included in Price
Home Design
- Vinyl Siding
Interior Spaces
- 3,366 Sq Ft Home
- 2-Story Property
- Formal Dining Room
- Finished Basement
- Finished Basement Bathroom
Bedrooms and Bathrooms
- Dual Sinks
- Whirlpool Bathtub
- Separate Shower
Community Details
- Customer Service Association
- Property managed by The Lindens
Listing and Financial Details
- Homeowner Tax Exemptions
Ownership History
Purchase Details
Home Financials for this Owner
Home Financials are based on the most recent Mortgage that was taken out on this home.Purchase Details
Home Financials for this Owner
Home Financials are based on the most recent Mortgage that was taken out on this home.Purchase Details
Home Financials for this Owner
Home Financials are based on the most recent Mortgage that was taken out on this home.Purchase Details
Home Financials for this Owner
Home Financials are based on the most recent Mortgage that was taken out on this home.Similar Homes in Aurora, IL
Home Values in the Area
Average Home Value in this Area
Purchase History
| Date | Type | Sale Price | Title Company |
|---|---|---|---|
| Warranty Deed | $350,000 | Fidelity National Title | |
| Warranty Deed | -- | None Available | |
| Warranty Deed | -- | None Available | |
| Interfamily Deed Transfer | -- | None Available | |
| Warranty Deed | $255,500 | First American Title |
Mortgage History
| Date | Status | Loan Amount | Loan Type |
|---|---|---|---|
| Open | $325,407 | New Conventional | |
| Previous Owner | $152,000 | New Conventional | |
| Previous Owner | $152,000 | New Conventional | |
| Previous Owner | $178,300 | New Conventional | |
| Previous Owner | $13,500 | Credit Line Revolving | |
| Previous Owner | $217,100 | Purchase Money Mortgage |
Property History
| Date | Event | Price | Change | Sq Ft Price |
|---|---|---|---|---|
| 11/12/2021 11/12/21 | Sold | $349,900 | 0.0% | $104 / Sq Ft |
| 09/18/2021 09/18/21 | Pending | -- | -- | -- |
| 09/11/2021 09/11/21 | For Sale | $349,900 | +50.8% | $104 / Sq Ft |
| 07/11/2016 07/11/16 | Sold | $232,000 | -2.9% | -- |
| 06/06/2016 06/06/16 | Pending | -- | -- | -- |
| 05/25/2016 05/25/16 | For Sale | $238,900 | -- | -- |
Tax History Compared to Growth
Tax History
| Year | Tax Paid | Tax Assessment Tax Assessment Total Assessment is a certain percentage of the fair market value that is determined by local assessors to be the total taxable value of land and additions on the property. | Land | Improvement |
|---|---|---|---|---|
| 2024 | $9,451 | $110,307 | $28,866 | $81,441 |
| 2023 | $9,105 | $99,484 | $26,034 | $73,450 |
| 2022 | $8,585 | $89,498 | $24,034 | $65,464 |
| 2021 | $8,313 | $85,171 | $22,872 | $62,299 |
| 2020 | $8,243 | $83,354 | $22,384 | $60,970 |
| 2019 | $8,153 | $80,629 | $21,652 | $58,977 |
| 2018 | $8,114 | $79,099 | $19,813 | $59,286 |
| 2017 | $7,905 | $75,541 | $18,922 | $56,619 |
| 2016 | $7,715 | $72,212 | $18,088 | $54,124 |
| 2015 | -- | $67,186 | $16,829 | $50,357 |
| 2014 | -- | $69,594 | $16,092 | $53,502 |
| 2013 | -- | $70,325 | $16,261 | $54,064 |
Agents Affiliated with this Home
-
Dean Bisconti

Seller's Agent in 2021
Dean Bisconti
RE/MAX
(630) 205-5701
3 in this area
127 Total Sales
-
Todd Hennig

Buyer's Agent in 2021
Todd Hennig
Patriot Homes Group Inc.
(630) 417-4189
1 in this area
27 Total Sales
-
Rocky Lagioia

Seller's Agent in 2016
Rocky Lagioia
GMC Realty LTD
(630) 742-9533
66 Total Sales
Map
Source: Midwest Real Estate Data (MRED)
MLS Number: 11215982
APN: 14-25-133-006
- 2812 Woodside Ct
- 2510 Little Creek Ln Unit 3
- 889 Honeysuckle Ln
- 2560 Surrey Ct
- 645 Saint Christopher Ct
- 2259 Jericho Rd
- 2091 Jericho Rd
- 390 Cottrell Ln
- 408 Cottrell Ln
- 422 Cottrell Ln
- 430 Cottrell Ln
- 399 S Constitution Dr
- Rutherford Plan at Prairie Meadows
- Napa Plan at Prairie Meadows
- Sonoma Plan at Prairie Meadows
- Siena Plan at Prairie Meadows
- 369 S Constitution Dr
- 369 Constitution Dr
- 336 S Constitution Dr
- 342 S Constitution Dr
