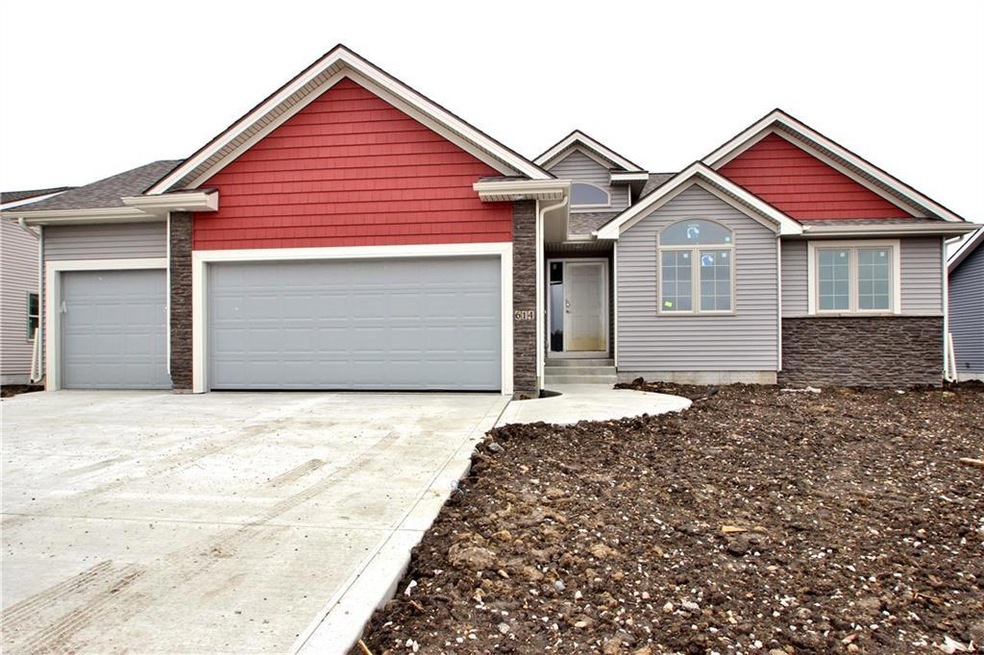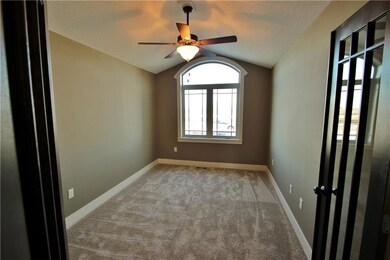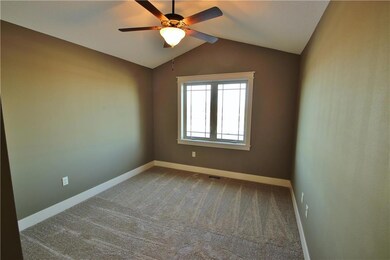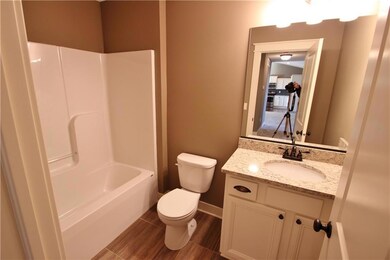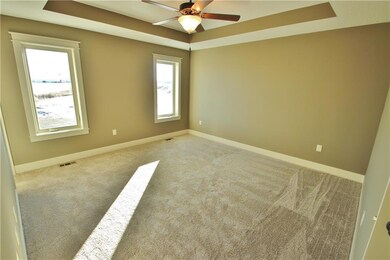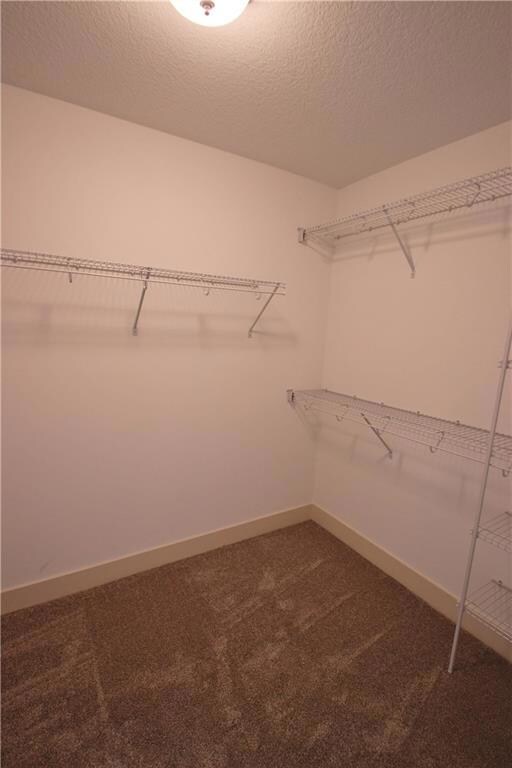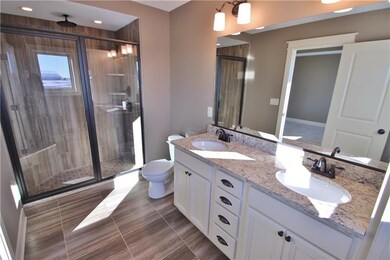
614 SW 40th St Ankeny, IA 50023
Southwest Ankeny NeighborhoodHighlights
- Newly Remodeled
- Ranch Style House
- 1 Fireplace
- Southeast Elementary School Rated A-
- Wood Flooring
- Mud Room
About This Home
As of July 2016Classic Builders Lincoln Ranch plan with aprox. 1,600 sq. ft. of quality finish on the main floor featuring 3 bedrooms, 2 full bathrooms and 3 car attached garage. Modern, open floor plan offers vaulted ceilings in the spacious living room with stone fireplace. Granite counter tops throughout the bathrooms and kitchen featuring custom cabinets, tile backsplash and hardwood flooring that extends into the dining area with sliders to the deck off the back of the home. Laundry room with built-in lockers is off of the kitchen with access to 3 car garage. Master suite with trey ceiling features a large walk-in closet and full bath with double vanity and tile shower. Finished lower level with family room, wet bar, full bath, and one additional bedrooms. Photos are of similar Lincoln plan
Last Buyer's Agent
Jude Sellner
Iowa Realty Waukee
Home Details
Home Type
- Single Family
Est. Annual Taxes
- $6,384
Year Built
- Built in 2016 | Newly Remodeled
Home Design
- Ranch Style House
- Asphalt Shingled Roof
- Stone Siding
- Cement Board or Planked
Interior Spaces
- 1,610 Sq Ft Home
- Wet Bar
- 1 Fireplace
- Mud Room
- Family Room Downstairs
- Dining Area
- Finished Basement
- Natural lighting in basement
- Laundry on main level
Kitchen
- Eat-In Kitchen
- Stove
- Microwave
- Dishwasher
Flooring
- Wood
- Carpet
- Tile
Bedrooms and Bathrooms
- 4 Bedrooms | 3 Main Level Bedrooms
Parking
- 3 Car Attached Garage
- Driveway
Utilities
- Forced Air Heating and Cooling System
Community Details
- No Home Owners Association
- Built by Classic Builders
Listing and Financial Details
- Assessor Parcel Number 18100554980303
Ownership History
Purchase Details
Home Financials for this Owner
Home Financials are based on the most recent Mortgage that was taken out on this home.Similar Homes in Ankeny, IA
Home Values in the Area
Average Home Value in this Area
Purchase History
| Date | Type | Sale Price | Title Company |
|---|---|---|---|
| Warranty Deed | -- | None Available |
Property History
| Date | Event | Price | Change | Sq Ft Price |
|---|---|---|---|---|
| 05/21/2025 05/21/25 | For Sale | $416,900 | +36.5% | $260 / Sq Ft |
| 07/11/2016 07/11/16 | Sold | $305,350 | +1.9% | $190 / Sq Ft |
| 07/10/2016 07/10/16 | Pending | -- | -- | -- |
| 01/06/2016 01/06/16 | For Sale | $299,800 | -- | $186 / Sq Ft |
Tax History Compared to Growth
Tax History
| Year | Tax Paid | Tax Assessment Tax Assessment Total Assessment is a certain percentage of the fair market value that is determined by local assessors to be the total taxable value of land and additions on the property. | Land | Improvement |
|---|---|---|---|---|
| 2024 | $6,384 | $393,500 | $76,800 | $316,700 |
| 2023 | $6,316 | $393,500 | $76,800 | $316,700 |
| 2022 | $6,246 | $316,900 | $65,100 | $251,800 |
| 2021 | $6,372 | $316,900 | $65,100 | $251,800 |
| 2020 | $6,372 | $309,000 | $63,400 | $245,600 |
| 2019 | $6,256 | $309,000 | $63,400 | $245,600 |
| 2018 | $6,238 | $289,600 | $57,700 | $231,900 |
| 2017 | $1,378 | $289,600 | $57,700 | $231,900 |
| 2016 | $8 | $57,800 | $42,800 | $15,000 |
Agents Affiliated with this Home
-
Sarah Carlson
S
Seller's Agent in 2025
Sarah Carlson
Agency Iowa
(515) 567-5575
2 in this area
6 Total Sales
-
Heath Moulton

Seller's Agent in 2016
Heath Moulton
EXP Realty, LLC
(515) 965-7876
4 in this area
827 Total Sales
-
Jennifer Sullivan

Seller Co-Listing Agent in 2016
Jennifer Sullivan
EXP Realty, LLC
(515) 689-6792
14 in this area
143 Total Sales
-
J
Buyer's Agent in 2016
Jude Sellner
Iowa Realty Waukee
Map
Source: Des Moines Area Association of REALTORS®
MLS Number: 509730
APN: 181-00554980303
- 610 SW 40th St
- 532 SW 46th St
- 842 SW 46th St
- 927 SW Springfield Dr
- 407 SW 32nd St
- 4501 SW Logan St
- 126 SW 36th Ln
- 210 SW 50th St
- 404 SW 30th St
- 1204 SW Twin Gates Dr
- 314 SW 30th St
- 2909 SW Pleasant St
- 4007 SW Westview Dr
- 312 SW Carriage Dr
- 3206 SE Turnberry Dr
- 3221 SE Turnberry Dr
- 2903 SW School Ln
- 3207 SE Turnberry Dr
- 3103 SE Turnberry Dr
- 3400 NW 76th Dr
