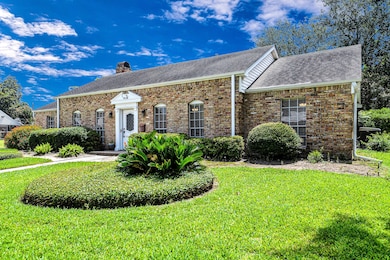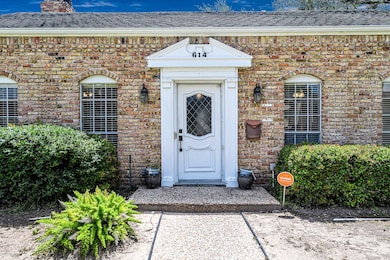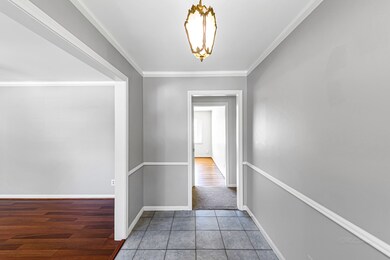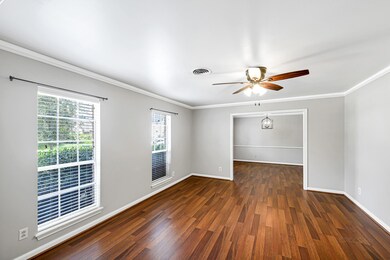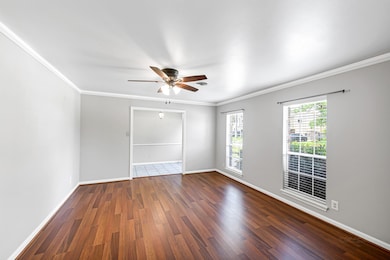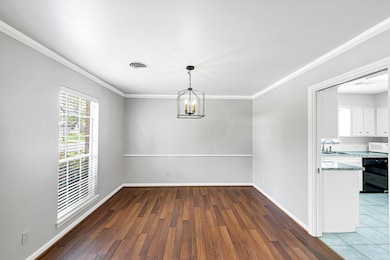614 Val Lena Dr Houston, TX 77024
Memorial City NeighborhoodHighlights
- Wood Flooring
- Community Pool
- <<doubleOvenToken>>
- Frostwood Elementary School Rated A
- Breakfast Room
- 2 Car Detached Garage
About This Home
Great Memorial location! On a quiet, private cul-de-sac close to schools, park, and shopping. Zoned to outstanding schools, Frostwood Elementary, Memorial Middle, and Memorial High School. Bendwood park and neighborhood pool just one block away. 4 bedrooms, 2 bathrooms, hardwoods, tile and carpet. Detached 2 car garage and gated backyard. Beautiful curb appeal with landscaped front yard and sprinkler system. Don't miss this one! Great Energy Corridor Location. Walk to City Centre! Enjoy a newly remodeled second bathroom & new double oven.
Home Details
Home Type
- Single Family
Est. Annual Taxes
- $18,370
Year Built
- Built in 1963
Lot Details
- 8,580 Sq Ft Lot
- Cul-De-Sac
Parking
- 2 Car Detached Garage
Interior Spaces
- 2,277 Sq Ft Home
- 1-Story Property
- Ceiling Fan
- Gas Fireplace
- Family Room
- Living Room
- Breakfast Room
- Dining Room
- Utility Room
- Fire and Smoke Detector
Kitchen
- <<doubleOvenToken>>
- Electric Cooktop
- Dishwasher
- Disposal
Flooring
- Wood
- Carpet
- Tile
Bedrooms and Bathrooms
- 4 Bedrooms
- 2 Full Bathrooms
Laundry
- Dryer
- Washer
Schools
- Frostwood Elementary School
- Memorial Middle School
- Memorial High School
Utilities
- Central Heating and Cooling System
- Heating System Uses Gas
Listing and Financial Details
- Property Available on 6/15/25
- Long Term Lease
Community Details
Overview
- Fonn Villas Sec 04 Subdivision
Recreation
- Community Pool
Pet Policy
- Call for details about the types of pets allowed
- Pet Deposit Required
Map
Source: Houston Association of REALTORS®
MLS Number: 50308540
APN: 0950560000041
- 626 Attingham Dr
- 515 Tallowood Rd Unit 61
- 515 Tallowood Rd Unit 49
- 515 Tallowood Rd Unit 9
- 12710 Pebblebrook Dr
- 450 Tallowood Rd
- 12518 Woodthorpe Ln
- 12602 Overcup Dr
- 518 Hallie Dr
- 12422 Cobblestone Dr
- 12503 Barryknoll Ln
- 12646 Huntingwick Dr Unit 127
- 12411 Broken Bough Dr
- 12619 Trail Hollow Dr
- 12838 Butterfly Ln
- 427 Faust Ln
- 415 Faust Ln
- 425 Bendwood Dr Unit 49
- 12645 Rip Van Winkle Dr Unit 26
- 12834 Tosca Ln
- 515 Tallowood Rd Unit 47
- 12502 Taylorcrest Rd
- 12431 Broken Bough Dr
- 801 Town Blvd
- 12514 Kingsride Ln
- 469 Bendwood Dr Unit 66
- 10401 Town And Country Way
- 12808 Queensbury Ln
- 811 Town And Country Blvd
- 402 Bendwood Dr
- 10402 Town & Country Way
- 12564 Memorial Dr
- 12326 Old Oaks Dr
- 12707 Boheme Dr Unit 903
- 12903 Figaro Dr
- 426 Isolde Dr
- 13040 Trail Hollow Dr Unit 3040
- 12633 Memorial Dr Unit 218
- 12633 Memorial Dr Unit 244
- 12633 Memorial Dr Unit 21

