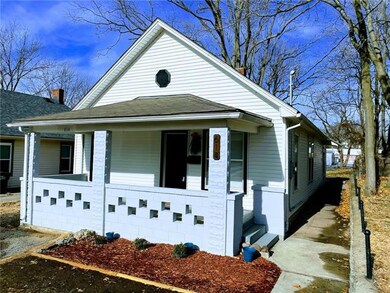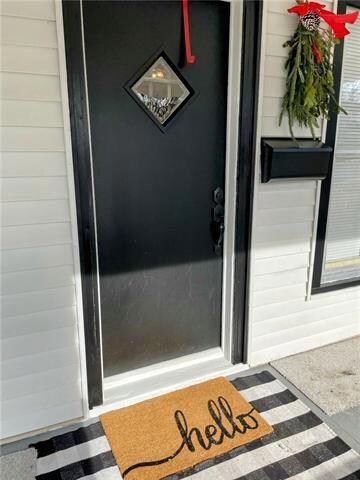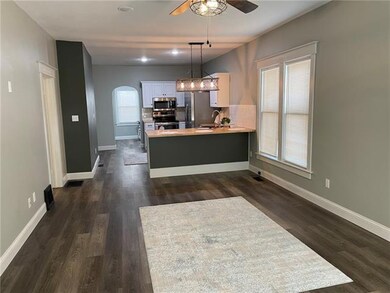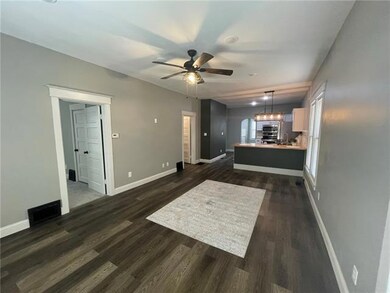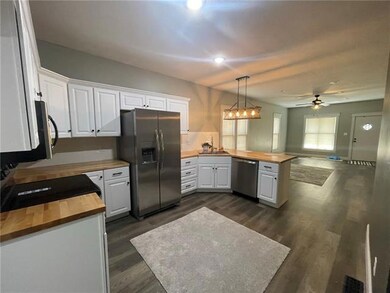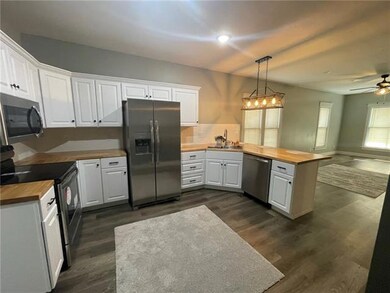
614 W Walnut St Independence, MO 64050
Heart of Independence NeighborhoodEstimated Value: $119,000 - $180,000
Highlights
- Cape Cod Architecture
- Granite Countertops
- No HOA
- Vaulted Ceiling
- Mud Room
- Stainless Steel Appliances
About This Home
As of March 2023Pack up and move on in. Nearly gutted and fully redone. All the walls, floors, bathrooms, cabinets, fixtures, tile, and appliances. Charming and solid as can be. Perfect walking distance to downtown, off street parking and HUGE lot to make all your own. Possibilities are endless.
One level living, laundry off the main bedroom and a cozy little deck for privacy. Connivence is the key with this one.
Last Agent to Sell the Property
Chartwell Realty LLC License #2001025105 Listed on: 12/29/2022

Home Details
Home Type
- Single Family
Est. Annual Taxes
- $1,136
Year Built
- Built in 1905
Lot Details
- 5,925 Sq Ft Lot
- South Facing Home
- Level Lot
Parking
- Off-Street Parking
Home Design
- Cape Cod Architecture
- Ranch Style House
- Traditional Architecture
- Bungalow
- Frame Construction
- Composition Roof
Interior Spaces
- 850 Sq Ft Home
- Wet Bar: Ceiling Fan(s), Luxury Vinyl Plank, All Carpet, Shower Only, Shower Over Tub
- Built-In Features: Ceiling Fan(s), Luxury Vinyl Plank, All Carpet, Shower Only, Shower Over Tub
- Vaulted Ceiling
- Ceiling Fan: Ceiling Fan(s), Luxury Vinyl Plank, All Carpet, Shower Only, Shower Over Tub
- Skylights
- Fireplace
- Shades
- Plantation Shutters
- Drapes & Rods
- Mud Room
- Combination Kitchen and Dining Room
- Fire and Smoke Detector
- Laundry on main level
Kitchen
- Electric Oven or Range
- Dishwasher
- Stainless Steel Appliances
- Granite Countertops
- Laminate Countertops
- Disposal
Flooring
- Wall to Wall Carpet
- Linoleum
- Laminate
- Stone
- Ceramic Tile
- Luxury Vinyl Plank Tile
- Luxury Vinyl Tile
Bedrooms and Bathrooms
- 2 Bedrooms
- Cedar Closet: Ceiling Fan(s), Luxury Vinyl Plank, All Carpet, Shower Only, Shower Over Tub
- Walk-In Closet: Ceiling Fan(s), Luxury Vinyl Plank, All Carpet, Shower Only, Shower Over Tub
- 2 Full Bathrooms
- Double Vanity
- Bathtub with Shower
Basement
- Walk-Up Access
- Stone or Rock in Basement
Schools
- William Chrisman High School
Additional Features
- Enclosed patio or porch
- City Lot
- Central Heating and Cooling System
Community Details
- No Home Owners Association
Listing and Financial Details
- Assessor Parcel Number 26-340-27-05-00-0-00-000
Ownership History
Purchase Details
Home Financials for this Owner
Home Financials are based on the most recent Mortgage that was taken out on this home.Purchase Details
Home Financials for this Owner
Home Financials are based on the most recent Mortgage that was taken out on this home.Similar Homes in Independence, MO
Home Values in the Area
Average Home Value in this Area
Purchase History
| Date | Buyer | Sale Price | Title Company |
|---|---|---|---|
| Rodriguez Charity A | -- | First American Title | |
| Stevenson Mark | -- | None Listed On Document |
Mortgage History
| Date | Status | Borrower | Loan Amount |
|---|---|---|---|
| Open | Rodriguez Charity A | $164,957 | |
| Previous Owner | Stevenson Mark | $118,400 |
Property History
| Date | Event | Price | Change | Sq Ft Price |
|---|---|---|---|---|
| 03/01/2023 03/01/23 | Sold | -- | -- | -- |
| 01/09/2023 01/09/23 | Pending | -- | -- | -- |
| 12/29/2022 12/29/22 | For Sale | $168,000 | +110.3% | $198 / Sq Ft |
| 06/30/2022 06/30/22 | Sold | -- | -- | -- |
| 06/15/2022 06/15/22 | Pending | -- | -- | -- |
| 06/10/2022 06/10/22 | For Sale | $79,900 | -- | $94 / Sq Ft |
Tax History Compared to Growth
Tax History
| Year | Tax Paid | Tax Assessment Tax Assessment Total Assessment is a certain percentage of the fair market value that is determined by local assessors to be the total taxable value of land and additions on the property. | Land | Improvement |
|---|---|---|---|---|
| 2024 | $1,338 | $19,760 | $2,223 | $17,537 |
| 2023 | $1,338 | $19,760 | $2,223 | $17,537 |
| 2022 | $1,137 | $15,390 | $3,173 | $12,217 |
| 2021 | $1,136 | $15,390 | $3,173 | $12,217 |
| 2020 | $1,107 | $14,570 | $3,173 | $11,397 |
| 2019 | $1,089 | $14,570 | $3,173 | $11,397 |
| 2018 | $961 | $12,270 | $1,316 | $10,954 |
| 2017 | $961 | $12,270 | $1,316 | $10,954 |
| 2016 | $946 | $11,963 | $1,957 | $10,006 |
| 2014 | $899 | $11,614 | $1,900 | $9,714 |
Agents Affiliated with this Home
-
Marcia Franke
M
Seller's Agent in 2023
Marcia Franke
Chartwell Realty LLC
(816) 877-8787
1 in this area
87 Total Sales
-
Kelly Tucker

Buyer's Agent in 2023
Kelly Tucker
ReeceNichols - Lees Summit
(816) 564-4026
1 in this area
69 Total Sales
-
Pat Manza

Seller's Agent in 2022
Pat Manza
Keller Williams Realty Partner
(913) 269-8693
2 in this area
55 Total Sales
-
Georgiane Hayhow

Buyer's Agent in 2022
Georgiane Hayhow
Seek Real Estate
(913) 915-3186
1 in this area
206 Total Sales
Map
Source: Heartland MLS
MLS Number: 2416377
APN: 26-340-27-05-01-0-00-000
- 610 W Truman Rd
- 0 Heritage Cir
- 405 N Union St
- 121 S Willis Ave Unit A
- 101 S Willis Ave
- 200 S Willis Ave
- 420 S Main St
- 608 S Liberty St
- 203 N Crysler Ave
- 709 S Willis Ave
- 525 S Crysler Ave Unit 1
- 525 N Osage St
- 424 N Main St
- 421 W Sea Ave
- 608 S Crysler Ave
- 114 E Ruby Ave
- 314 N Crysler Ave
- 1229 W Hayward Ave
- 300 W Sea Ave
- 222 W College St
- 614 W Walnut St
- 618 W Walnut St
- 610 W Walnut St
- 606 W Walnut St
- 518 W Walnut St
- 516 W Walnut St
- 210 S Pleasant St Unit 102
- 514 W Walnut St
- 512 W Walnut St
- 218 S Pleasant St
- 619 W Lexington Ave
- 611 W Lexington Ave
- 215 S Pleasant St
- 219 S Pleasant St
- 201 S Pleasant St
- 221 S Pleasant St Unit A
- 211 S Pleasant St Unit A
- 305 S Pleasant St
- 622 W Lexington Ave
- 616 W Lexington Ave

