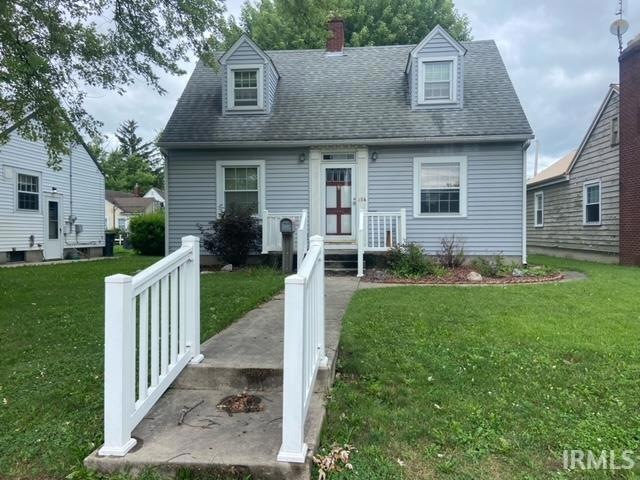
614 Washington St Decatur, IN 46733
Highlights
- Cape Cod Architecture
- Wood Flooring
- Forced Air Heating System
- Bellmont High School Rated A-
- 2 Car Detached Garage
- Level Lot
About This Home
As of July 2025Live and Online Auction Saturday, July 31st at 7:00 pm. Open house July 25th 5-7. The price stated on this property is the assessed tax value. This 1320 sq. ft., 2 bedroom with 1.5 bath has tons of potential. Home sits on a full unfinished basement. There's a 22 x 24 detached garage offering a full floored attic. All appliances stay.
Last Agent to Sell the Property
CENTURY 21 Bradley Realty, Inc Brokerage Phone: 260-437-6555 Listed on: 07/12/2024

Home Details
Home Type
- Single Family
Est. Annual Taxes
- $204
Year Built
- Built in 1940
Lot Details
- 5,635 Sq Ft Lot
- Lot Dimensions are 49x115
- Level Lot
- Property is zoned R1
Parking
- 2 Car Detached Garage
- Gravel Driveway
- Off-Street Parking
Home Design
- Cape Cod Architecture
- Poured Concrete
- Shingle Roof
- Vinyl Construction Material
Interior Spaces
- 1.5-Story Property
- Gas Log Fireplace
- Wood Flooring
- Unfinished Basement
- Basement Fills Entire Space Under The House
- Electric Dryer Hookup
Bedrooms and Bathrooms
- 2 Bedrooms
Location
- Suburban Location
Schools
- Bellmont Elementary And Middle School
- Bellmont High School
Utilities
- Forced Air Heating System
- Heating System Uses Gas
Listing and Financial Details
- Assessor Parcel Number 01-02-34-105-045.000-014
Ownership History
Purchase Details
Home Financials for this Owner
Home Financials are based on the most recent Mortgage that was taken out on this home.Similar Homes in Decatur, IN
Home Values in the Area
Average Home Value in this Area
Purchase History
| Date | Type | Sale Price | Title Company |
|---|---|---|---|
| Personal Reps Deed | $125,000 | Trademark Title, Inc |
Property History
| Date | Event | Price | Change | Sq Ft Price |
|---|---|---|---|---|
| 07/18/2025 07/18/25 | Sold | $145,000 | +4.3% | $110 / Sq Ft |
| 05/13/2025 05/13/25 | Pending | -- | -- | -- |
| 05/12/2025 05/12/25 | For Sale | $139,000 | +11.2% | $105 / Sq Ft |
| 09/03/2024 09/03/24 | Sold | $125,000 | +21.1% | $95 / Sq Ft |
| 07/31/2024 07/31/24 | Pending | -- | -- | -- |
| 07/12/2024 07/12/24 | For Sale | $103,200 | -- | $78 / Sq Ft |
Tax History Compared to Growth
Tax History
| Year | Tax Paid | Tax Assessment Tax Assessment Total Assessment is a certain percentage of the fair market value that is determined by local assessors to be the total taxable value of land and additions on the property. | Land | Improvement |
|---|---|---|---|---|
| 2024 | $208 | $111,800 | $10,100 | $101,700 |
| 2023 | $204 | $103,200 | $10,100 | $93,100 |
| 2022 | $200 | $96,700 | $10,100 | $86,600 |
| 2021 | $196 | $89,300 | $9,600 | $79,700 |
| 2020 | $193 | $82,800 | $9,600 | $73,200 |
| 2019 | $189 | $82,800 | $9,600 | $73,200 |
| 2018 | $185 | $81,400 | $9,600 | $71,800 |
| 2017 | $181 | $80,300 | $9,100 | $71,200 |
| 2016 | $178 | $79,500 | $9,100 | $70,400 |
| 2014 | $171 | $76,600 | $9,100 | $67,500 |
| 2013 | $565 | $78,600 | $9,100 | $69,500 |
Agents Affiliated with this Home
-
Sheryl Inskeep

Seller's Agent in 2025
Sheryl Inskeep
Harner Realty LLC
(419) 733-5719
267 Total Sales
-
Steve Bartkus

Seller's Agent in 2024
Steve Bartkus
CENTURY 21 Bradley Realty, Inc
(260) 437-6555
66 Total Sales
-
Jody Bartkus

Seller Co-Listing Agent in 2024
Jody Bartkus
CENTURY 21 Bradley Realty, Inc
(260) 715-9797
78 Total Sales
-
Audrey Harner
A
Buyer's Agent in 2024
Audrey Harner
Harner Realty LLC
(419) 733-5718
66 Total Sales
Map
Source: Indiana Regional MLS
MLS Number: 202425849
APN: 01-02-34-105-045.000-014
- 809 Walnut St
- 1227 Master Dr
- 602 Marshall St
- 350 Line St
- 350 S 3rd St
- 240 Stratton Way
- 798 Sycamore St
- 714 Poplar Pass
- 773 Sycamore St
- 428 Limberlost Trail
- 504 Stratton Way
- 710 Schirmeyer St
- TBD Morningstar Blvd
- 1019 Palmer's Pass
- 104 Fremont Ln
- 1063 Vine St
- 1016 E Monroe St
- 2593 Hogans Alley
- 2591 Hogans Alley
- 112 E Lake Ct






