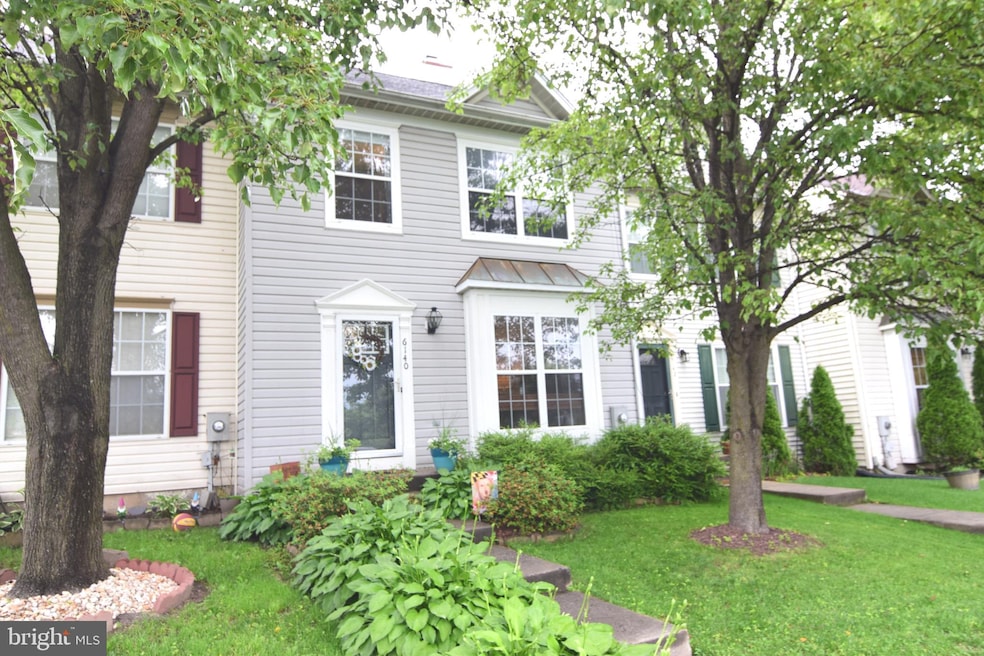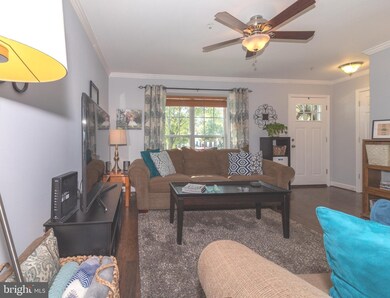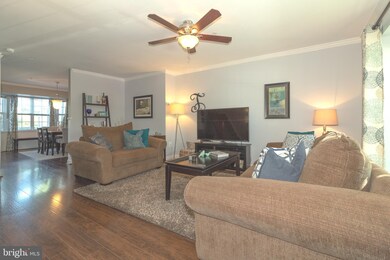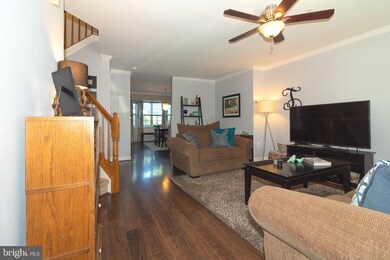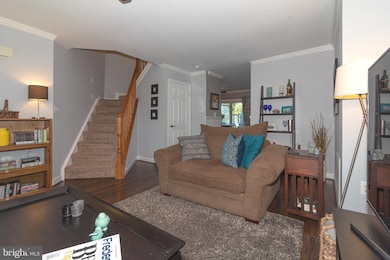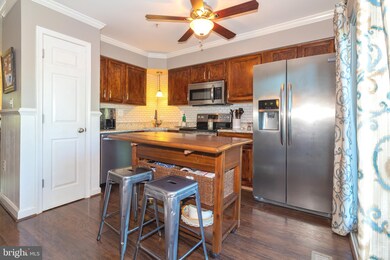
6140 Baldridge Cir Frederick, MD 21701
Spring Ridge NeighborhoodEstimated Value: $384,000 - $408,000
Highlights
- Colonial Architecture
- Deck
- Community Pool
- Spring Ridge Elementary School Rated A-
- Wood Flooring
- Den
About This Home
As of August 2019Call Bonnie Winkler to show. Look no further! This tastefully decorated and updated Townhome in Spring Ridge is just what you've been waiting for. Wonderful Open Floor Plan on the Main Level offers Large Living Room, Kitchen w/Granite Counters, Stainless Appliances, Pantry and Slider to Large Rear Deck overlooking Fenced Rear Yard and Common Grounds ; Dining Area off Kitchen has Bay Window, Crown and Chair Moldings; Super Master Bedroom has Updated Ceramic Bath; 2 Generous Sized Secondary Bedrooms and Updated Ceramic Hall Bath; The Lower Level Features an Office/Den Area, Family Room w/Wood Burning Fireplace, Wet Bar and Walk-out to Private Patio and Yard; Many Attractive Community Amenities too - Tot Lots, Swimming Pools, Walking Trails - Plus the Convenient Location Make this Home the Best Deal on the Market!
Townhouse Details
Home Type
- Townhome
Est. Annual Taxes
- $2,658
Year Built
- Built in 1993
Lot Details
- 1,600 Sq Ft Lot
- Back Yard Fenced
- Property is in very good condition
HOA Fees
- $92 Monthly HOA Fees
Home Design
- Colonial Architecture
- Vinyl Siding
Interior Spaces
- Property has 3 Levels
- Ceiling Fan
- Wood Burning Fireplace
- Double Pane Windows
- Bay Window
- Window Screens
- Family Room
- Living Room
- Den
- Basement Fills Entire Space Under The House
Kitchen
- Breakfast Room
- Built-In Microwave
- Ice Maker
- Dishwasher
- Disposal
Flooring
- Wood
- Carpet
Bedrooms and Bathrooms
- 3 Bedrooms
- En-Suite Primary Bedroom
- En-Suite Bathroom
Parking
- Parking Lot
- 2 Assigned Parking Spaces
Outdoor Features
- Deck
- Patio
Utilities
- Forced Air Heating and Cooling System
- Vented Exhaust Fan
Listing and Financial Details
- Home warranty included in the sale of the property
- Tax Lot 145
- Assessor Parcel Number 1109283757
Community Details
Overview
- $184 Capital Contribution Fee
- Association fees include common area maintenance, management, snow removal, trash
- Spring Ridge HOA
- Spring Ridge Subdivision
- Property Manager
Amenities
- Common Area
Recreation
- Community Playground
- Community Pool
Ownership History
Purchase Details
Home Financials for this Owner
Home Financials are based on the most recent Mortgage that was taken out on this home.Purchase Details
Home Financials for this Owner
Home Financials are based on the most recent Mortgage that was taken out on this home.Purchase Details
Home Financials for this Owner
Home Financials are based on the most recent Mortgage that was taken out on this home.Purchase Details
Home Financials for this Owner
Home Financials are based on the most recent Mortgage that was taken out on this home.Purchase Details
Purchase Details
Similar Homes in Frederick, MD
Home Values in the Area
Average Home Value in this Area
Purchase History
| Date | Buyer | Sale Price | Title Company |
|---|---|---|---|
| Cooke Erica F | $282,000 | Title Forward | |
| Tiffany Steven B | $216,400 | New Horizon Title Inc | |
| Carpenter Joseph C | $282,500 | -- | |
| Carpenter Joseph C | $282,500 | -- | |
| Svejda Nicole | $198,000 | -- | |
| Piccirilli James A | $138,900 | -- |
Mortgage History
| Date | Status | Borrower | Loan Amount |
|---|---|---|---|
| Open | Cooke Erica F | $267,900 | |
| Previous Owner | Tiffany Steven B | $15,000 | |
| Previous Owner | Tiffany Steven B | $220,816 | |
| Previous Owner | Carpenter Joseph C | $220,500 | |
| Previous Owner | Carpenter Joseph C | $56,500 | |
| Previous Owner | Carpenter Joseph C | $56,500 | |
| Closed | Piccirilli James A | -- |
Property History
| Date | Event | Price | Change | Sq Ft Price |
|---|---|---|---|---|
| 08/22/2019 08/22/19 | Sold | $282,000 | -1.0% | $154 / Sq Ft |
| 08/02/2019 08/02/19 | Pending | -- | -- | -- |
| 07/27/2019 07/27/19 | For Sale | $284,900 | +1.0% | $155 / Sq Ft |
| 07/27/2019 07/27/19 | Off Market | $282,000 | -- | -- |
| 07/26/2019 07/26/19 | For Sale | $284,900 | +1.0% | $155 / Sq Ft |
| 07/26/2019 07/26/19 | Off Market | $282,000 | -- | -- |
| 06/03/2019 06/03/19 | Pending | -- | -- | -- |
| 05/30/2019 05/30/19 | For Sale | $284,900 | +31.7% | $155 / Sq Ft |
| 04/04/2014 04/04/14 | Sold | $216,400 | +1.4% | $162 / Sq Ft |
| 02/03/2014 02/03/14 | Pending | -- | -- | -- |
| 01/22/2014 01/22/14 | Price Changed | $213,400 | -0.7% | $160 / Sq Ft |
| 12/28/2013 12/28/13 | Price Changed | $215,000 | -2.3% | $161 / Sq Ft |
| 10/02/2013 10/02/13 | Price Changed | $220,000 | 0.0% | $165 / Sq Ft |
| 10/02/2013 10/02/13 | For Sale | $220,000 | +5.3% | $165 / Sq Ft |
| 07/13/2013 07/13/13 | Pending | -- | -- | -- |
| 06/20/2013 06/20/13 | Price Changed | $209,000 | -2.3% | $156 / Sq Ft |
| 05/30/2013 05/30/13 | Price Changed | $214,000 | -2.7% | $160 / Sq Ft |
| 05/19/2013 05/19/13 | For Sale | $220,000 | 0.0% | $165 / Sq Ft |
| 04/03/2013 04/03/13 | Pending | -- | -- | -- |
| 03/21/2013 03/21/13 | Price Changed | $220,000 | 0.0% | $165 / Sq Ft |
| 03/21/2013 03/21/13 | For Sale | $220,000 | +4.8% | $165 / Sq Ft |
| 03/08/2013 03/08/13 | Pending | -- | -- | -- |
| 02/08/2013 02/08/13 | Price Changed | $210,000 | -4.5% | $157 / Sq Ft |
| 01/23/2013 01/23/13 | Price Changed | $220,000 | -2.2% | $165 / Sq Ft |
| 01/09/2013 01/09/13 | Price Changed | $225,000 | -6.3% | $168 / Sq Ft |
| 01/07/2013 01/07/13 | Price Changed | $240,000 | 0.0% | $180 / Sq Ft |
| 01/07/2013 01/07/13 | For Sale | $240,000 | +14.3% | $180 / Sq Ft |
| 11/02/2012 11/02/12 | Pending | -- | -- | -- |
| 10/31/2012 10/31/12 | Price Changed | $210,000 | -4.5% | $157 / Sq Ft |
| 10/25/2012 10/25/12 | Price Changed | $220,000 | -4.3% | $165 / Sq Ft |
| 10/16/2012 10/16/12 | Price Changed | $230,000 | -4.2% | $172 / Sq Ft |
| 10/11/2012 10/11/12 | For Sale | $240,000 | +10.9% | $180 / Sq Ft |
| 10/11/2012 10/11/12 | Off Market | $216,400 | -- | -- |
Tax History Compared to Growth
Tax History
| Year | Tax Paid | Tax Assessment Tax Assessment Total Assessment is a certain percentage of the fair market value that is determined by local assessors to be the total taxable value of land and additions on the property. | Land | Improvement |
|---|---|---|---|---|
| 2024 | $3,619 | $291,600 | $110,000 | $181,600 |
| 2023 | $3,284 | $275,167 | $0 | $0 |
| 2022 | $3,093 | $258,733 | $0 | $0 |
| 2021 | $2,858 | $242,300 | $60,000 | $182,300 |
| 2020 | $2,813 | $234,633 | $0 | $0 |
| 2019 | $2,724 | $226,967 | $0 | $0 |
| 2018 | $2,570 | $219,300 | $55,000 | $164,300 |
| 2017 | $2,432 | $219,300 | $0 | $0 |
| 2016 | $2,477 | $201,833 | $0 | $0 |
| 2015 | $2,477 | $193,100 | $0 | $0 |
| 2014 | $2,477 | $193,100 | $0 | $0 |
Agents Affiliated with this Home
-
Maureen Nichols

Seller's Agent in 2019
Maureen Nichols
RE/MAX
(240) 674-2865
1 in this area
218 Total Sales
-
Kelly Malagari

Seller Co-Listing Agent in 2019
Kelly Malagari
RE/MAX
(301) 325-3087
1 in this area
140 Total Sales
-

Buyer's Agent in 2019
Gene Cutter
Redfin Corp
(240) 481-1219
-
Jennifer Werner

Seller's Agent in 2014
Jennifer Werner
RE/MAX
(240) 388-2052
1 in this area
54 Total Sales
-
Bonnie Winkler
B
Buyer's Agent in 2014
Bonnie Winkler
RE/MAX
(301) 831-5600
5 Total Sales
Map
Source: Bright MLS
MLS Number: MDFR247358
APN: 09-283757
- 6069 Flagstone Ct
- 6093 Baldridge Ct
- 6121 Cornwall Terrace
- 6272 Newport Ct
- 6220 Glen Valley Terrace Unit F
- 6110 Cool Spring Terrace S
- 6301 Bradford Ct
- 6133 Newport Terrace
- 6341 Springwater Terrace Unit 9301
- 6328 Remington Ct
- 6513 Springwater Ct Unit 5304
- 5873 Barts Way
- 5824 Shepherd Dr
- 6420 Barrington Dr
- 6117 Long Branch Rd
- 5842 Broad Branch Way
- 8788 Walnut Bottom Ln
- 5781 Barts Way
- 5803 Barts Way
- 6053 Duvalls Forest Dr
- 6140 Baldridge Cir
- 6142 Baldridge Cir
- 6138 Baldridge Cir
- 6144 Baldridge Cir
- 6146 Baldridge Cir
- 6148 Baldridge Cir
- 6134 Baldridge Cir
- 6125 Baldridge Terrace
- 6123 Baldridge Terrace
- 6132 Baldridge Cir
- 6127 Baldridge Terrace
- 6121 Baldridge Terrace
- 6119 Baldridge Terrace
- 6130 Baldridge Cir
- 6117 Baldridge Terrace
- 6128 Baldridge Cir
- 6115 Baldridge Terrace
- 6150 Baldridge Cir
- 6152 Baldridge Cir
- 6126 Baldridge Cir
