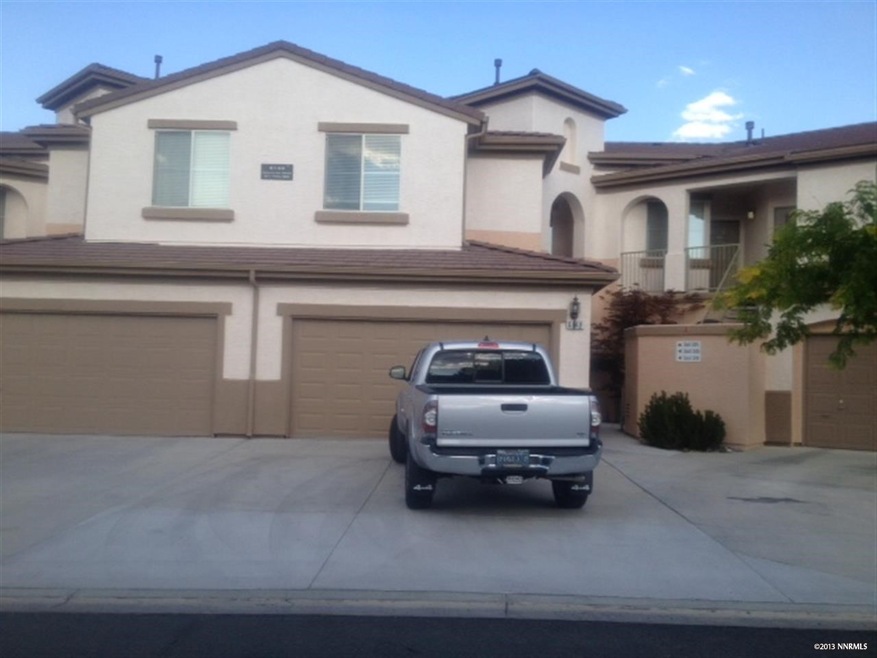
6140 Ingleston Dr Unit 514 Sparks, NV 89436
Wingfield Springs NeighborhoodHighlights
- On Golf Course
- Clubhouse
- Community Pool
- Fitness Center
- 1 Fireplace
- Home Office
About This Home
As of August 2013Nice condo right on the golf course in Wingfield Springs! Buyer and Buyers agent to verify all.
Last Agent to Sell the Property
Chase International-Damonte License #S.168361 Listed on: 07/17/2013

Last Buyer's Agent
Robert Collins
Ferrari-Lund Real Estate Reno

Property Details
Home Type
- Condominium
Est. Annual Taxes
- $1,615
Year Built
- Built in 2001
Lot Details
- On Golf Course
- Landscaped
- Front Yard Sprinklers
HOA Fees
Parking
- 2 Car Attached Garage
- Parking Available
- Common or Shared Parking
Home Design
- Pitched Roof
- Stick Built Home
- Stucco
Interior Spaces
- 1,599 Sq Ft Home
- 2-Story Property
- 1 Fireplace
- Double Pane Windows
- Family Room
- Combination Kitchen and Dining Room
- Home Office
- Carpet
- Golf Course Views
- Laundry Room
Kitchen
- Breakfast Bar
- Microwave
- Dishwasher
- Disposal
Bedrooms and Bathrooms
- 2 Bedrooms
- Dual Sinks
Location
- Ground Level
Schools
- Van Gorder Elementary School
- Mendive Middle School
- Spanish Springs High School
Utilities
- Forced Air Heating System
- Electric Water Heater
- Internet Available
- Phone Available
- Cable TV Available
Listing and Financial Details
- Home warranty included in the sale of the property
- Assessor Parcel Number 52020119
Community Details
Overview
- $400 HOA Transfer Fee
- Associated Management Association
- Maintained Community
- The community has rules related to covenants, conditions, and restrictions
Amenities
- Clubhouse
Recreation
- Fitness Center
- Community Pool
Ownership History
Purchase Details
Purchase Details
Home Financials for this Owner
Home Financials are based on the most recent Mortgage that was taken out on this home.Purchase Details
Home Financials for this Owner
Home Financials are based on the most recent Mortgage that was taken out on this home.Similar Homes in the area
Home Values in the Area
Average Home Value in this Area
Purchase History
| Date | Type | Sale Price | Title Company |
|---|---|---|---|
| Interfamily Deed Transfer | -- | None Available | |
| Bargain Sale Deed | $150,000 | Ticor Title | |
| Bargain Sale Deed | $188,500 | First American Title |
Mortgage History
| Date | Status | Loan Amount | Loan Type |
|---|---|---|---|
| Previous Owner | $15,000 | Credit Line Revolving | |
| Previous Owner | $200,000 | Unknown | |
| Previous Owner | $179,000 | No Value Available |
Property History
| Date | Event | Price | Change | Sq Ft Price |
|---|---|---|---|---|
| 12/24/2013 12/24/13 | Rented | $1,300,000 | +96196.3% | -- |
| 12/24/2013 12/24/13 | Under Contract | -- | -- | -- |
| 11/04/2013 11/04/13 | For Rent | $1,350 | 0.0% | -- |
| 08/30/2013 08/30/13 | Sold | $150,000 | 0.0% | $94 / Sq Ft |
| 07/17/2013 07/17/13 | Pending | -- | -- | -- |
| 07/17/2013 07/17/13 | For Sale | $150,000 | -- | $94 / Sq Ft |
Tax History Compared to Growth
Tax History
| Year | Tax Paid | Tax Assessment Tax Assessment Total Assessment is a certain percentage of the fair market value that is determined by local assessors to be the total taxable value of land and additions on the property. | Land | Improvement |
|---|---|---|---|---|
| 2025 | $2,004 | $99,273 | $34,153 | $65,120 |
| 2024 | $2,004 | $97,872 | $31,133 | $66,740 |
| 2023 | $1,856 | $90,472 | $31,409 | $59,063 |
| 2022 | $1,803 | $78,514 | $27,489 | $51,025 |
| 2021 | $1,666 | $74,435 | $23,294 | $51,141 |
| 2020 | $1,565 | $75,397 | $23,853 | $51,544 |
| 2019 | $1,490 | $72,430 | $21,975 | $50,455 |
| 2018 | $1,422 | $67,798 | $18,375 | $49,423 |
| 2017 | $1,330 | $67,261 | $18,191 | $49,070 |
| 2016 | $1,330 | $65,801 | $15,925 | $49,876 |
| 2015 | $332 | $61,128 | $12,679 | $48,449 |
| 2014 | $1,286 | $49,023 | $7,919 | $41,104 |
| 2013 | -- | $34,529 | $4,594 | $29,935 |
Agents Affiliated with this Home
-

Seller's Agent in 2013
Casady Raffanelli
Chase International-Damonte
(775) 813-8571
3 in this area
58 Total Sales
-
C
Seller's Agent in 2013
Cindy Allen-Webster
RE/MAX
-
R
Buyer's Agent in 2013
Robert Collins
Ferrari-Lund Real Estate Reno
Map
Source: Northern Nevada Regional MLS
MLS Number: 130008932
APN: 520-201-19
- 6120 Ingleston Dr Unit 621
- 6141 Ingleston Dr Unit 821
- 6230 Ingleston Dr Unit 212
- 6060 Ingleston Dr Unit 1223
- 2550 Old Waverly Ct
- 2349 Dodge Dr
- 2293 Old Waverly Dr
- 7129 Singing Tree Rd
- 7129 Singing Tree Rd Unit Homesite 5121
- 7188 Singing Tree Rd Unit Homesite 5137
- 2299 Old Waverly Dr
- 5845 Single Foot Ct
- 6775 Russian Thistle Dr
- 3097 Banestone Rd
- 2317 Old Waverly Dr
- 6742 Peppergrass Dr
- 5680 Falcon Ridge Ct
- 6645 Peppergrass Dr
- 6302 Cokenee Ct
- 3226 Banestone Rd
