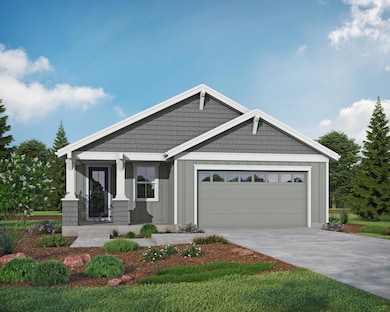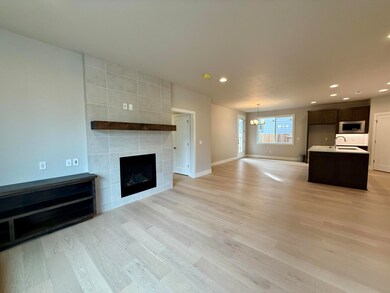61405 SE Daybreak Ct Bend, OR 97702
Old Farm District NeighborhoodEstimated payment $3,856/month
Highlights
- New Construction
- Northwest Architecture
- Vaulted Ceiling
- Open Floorplan
- Territorial View
- Wood Flooring
About This Home
This stunning single-level home in Sunset Glen by Stone Bridge Homes NW truly checks all the boxes. Designed with comfort and style in mind, this home features hardwood flooring throughout the main living areas, quartz countertops, and stainless steel appliances that enhance the modern kitchen. Bathrooms and laundry areas are outfitted with elegant tile flooring. Enjoy cozy evenings by the gas fireplace, featuring a striking floor-to-ceiling tile surround, and experience year-round efficiency with a tankless water heater, Nest thermostat, and Ring doorbell—step outside to a large covered patio and spacious backyard, perfect for entertaining or relaxing. The home features full fencing and landscaping for both the front and back yards. Certified Earth Advantage for energy efficiency and sustainability, and backed by a 2-10 Home Buyer's Warranty,
Open House Schedule
-
Tuesday, November 11, 202510:00 am to 4:00 pm11/11/2025 10:00:00 AM +00:0011/11/2025 4:00:00 PM +00:00Home is new construction. Please visit our model home located at 61413 SE Daybreak Ct.Add to Calendar
-
Wednesday, November 12, 202510:00 am to 4:00 pm11/12/2025 10:00:00 AM +00:0011/12/2025 4:00:00 PM +00:00Home is new construction. Please visit our model home located at 61413 SE Daybreak Ct.Add to Calendar
Home Details
Home Type
- Single Family
Est. Annual Taxes
- $521
Year Built
- Built in 2025 | New Construction
Lot Details
- 5,663 Sq Ft Lot
- Fenced
- Drip System Landscaping
- Corner Lot
- Front and Back Yard Sprinklers
- Property is zoned RS, RS
Parking
- 2 Car Attached Garage
- Garage Door Opener
- Driveway
- On-Street Parking
Property Views
- Territorial
- Neighborhood
Home Design
- Home is estimated to be completed on 11/10/25
- Northwest Architecture
- Stem Wall Foundation
- Frame Construction
- Composition Roof
- Double Stud Wall
Interior Spaces
- 1,843 Sq Ft Home
- 1-Story Property
- Open Floorplan
- Vaulted Ceiling
- Gas Fireplace
- Double Pane Windows
- ENERGY STAR Qualified Windows
- Vinyl Clad Windows
- Great Room with Fireplace
- Laundry Room
Kitchen
- Eat-In Kitchen
- Range with Range Hood
- Microwave
- Dishwasher
- Kitchen Island
- Solid Surface Countertops
- Disposal
Flooring
- Wood
- Carpet
- Tile
Bedrooms and Bathrooms
- 3 Bedrooms
- Linen Closet
- Walk-In Closet
- 2 Full Bathrooms
- Double Vanity
- Bathtub Includes Tile Surround
Home Security
- Smart Thermostat
- Carbon Monoxide Detectors
- Fire and Smoke Detector
Eco-Friendly Details
- ENERGY STAR Qualified Equipment for Heating
- Sprinklers on Timer
Schools
- R E Jewell Elementary School
- High Desert Middle School
- Caldera High School
Utilities
- ENERGY STAR Qualified Air Conditioning
- Forced Air Heating System
- Natural Gas Connected
- Tankless Water Heater
- Phone Available
- Cable TV Available
Additional Features
- Smart Technology
- Covered Patio or Porch
Community Details
- No Home Owners Association
- Built by Stone Bridge Homes NW, LLC
- Sunset Glen Subdivision
- Electric Vehicle Charging Station
Listing and Financial Details
- Tax Lot 1
- Assessor Parcel Number 291929
Map
Home Values in the Area
Average Home Value in this Area
Property History
| Date | Event | Price | List to Sale | Price per Sq Ft |
|---|---|---|---|---|
| 10/30/2025 10/30/25 | Price Changed | $724,900 | -1.4% | $393 / Sq Ft |
| 10/20/2025 10/20/25 | Price Changed | $734,900 | -2.6% | $399 / Sq Ft |
| 10/02/2025 10/02/25 | Price Changed | $754,900 | -2.6% | $410 / Sq Ft |
| 09/04/2025 09/04/25 | Price Changed | $774,900 | -1.9% | $420 / Sq Ft |
| 08/05/2025 08/05/25 | For Sale | $789,900 | -- | $429 / Sq Ft |
Source: Oregon Datashare
MLS Number: 220207125
- 61433 SE Daybreak Ct Unit Lot 8
- 61413 SE Daybreak
- 61429 SE Daybreak Ct Unit Lot 7
- 61409 SE Daybreak Ct Unit Lot 2
- 61441 SE Daybreak Ct Unit Lot 10
- 61366 SE Preston St
- 20489 SE Bard Ct Unit 10
- 20487 SE Bard Ct Unit 11
- 20491 SE Bard Ct Unit 9
- 20493 SE Bard Ct Unit 8
- 20495 SE Bard Ct Unit 7
- 20497 SE Bard Ct Unit 6
- 20528 Dylan Loop
- 20560 Kira Dr Unit 371
- 61467 Kobe St Unit 344
- 20572 Kira Dr Unit 369
- 20372 Sonata Way
- 20599 Kira Dr Unit 382
- 61475 Kobe St Unit 342
- 20606 SE Slate Ave
- 61536 SE Jennifer Ln Unit 1
- 61532 Alstrup Rd
- 61489 SE Luna Place
- 61560 Aaron Way
- 339 SE Reed Market Rd
- 20513 SE Dorset Place Unit 2
- 373 SE Reed Market Rd
- 20174 Reed Ln
- 525 SE Gleneden Place Unit ID1330994P
- 1636 SE Virginia Rd
- 61158 Kepler St Unit A
- 310 SW Industrial Way
- 954 SW Emkay Dr
- 1262 NE Burnside Ave Unit 2
- 440 NE Dekalb St
- 60733 Willow Creek Loop
- 801 SW Bradbury Way
- 514 NW Delaware Ave
- 144 SW Crowell Way
- 515 SW Century Dr







