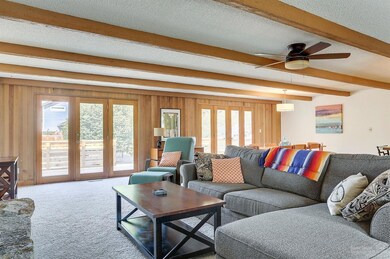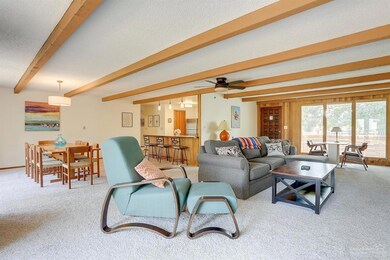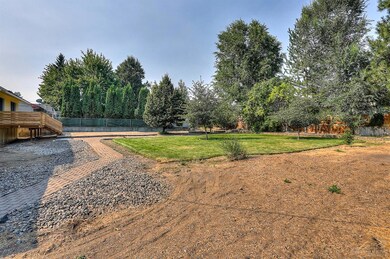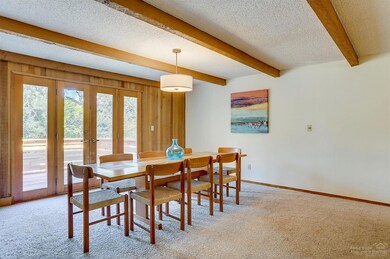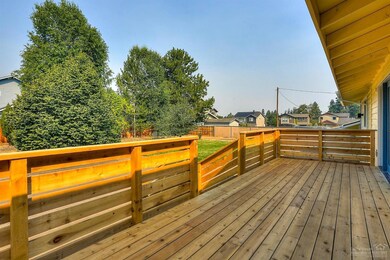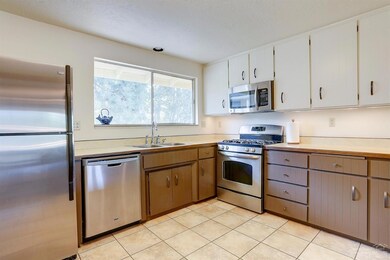
61409 Blakely Rd Bend, OR 97702
Southern Crossing NeighborhoodHighlights
- 0.36 Acre Lot
- Deck
- Ranch Style House
- Pine Ridge Elementary School Rated A-
- Territorial View
- Great Room with Fireplace
About This Home
As of March 2022Country Living in town! Large .36 acre lot with beautiful single level mid century home just blocks away from the Old Mill. Side gate access to massive back yard perfect to store your boats, trailers and RV. Open great rm w/natural wood/gas stone fireplace & double french doors providing natural light and opening up to a gardeners paradise. Open & functional floor plan w/ lg master bedrm, & office nook.. Oversized front & back deck to enjoy BBQ-ing and sunsets to just sit back and relax in private.
Last Agent to Sell the Property
Cascade Hasson SIR License #200503067 Listed on: 08/18/2017

Home Details
Home Type
- Single Family
Est. Annual Taxes
- $2,627
Year Built
- Built in 1971
Lot Details
- 0.36 Acre Lot
- Fenced
- Drip System Landscaping
- Property is zoned RS, RS
Parking
- 2 Car Garage
- Driveway
- On-Street Parking
Home Design
- Ranch Style House
- Traditional Architecture
- Stem Wall Foundation
- Frame Construction
- Composition Roof
Interior Spaces
- 1,861 Sq Ft Home
- Ceiling Fan
- Skylights
- Wood Burning Fireplace
- Gas Fireplace
- Double Pane Windows
- Wood Frame Window
- Aluminum Window Frames
- Great Room with Fireplace
- Home Office
- Territorial Views
Kitchen
- Eat-In Kitchen
- Breakfast Bar
- Oven
- Range
- Microwave
- Dishwasher
- Laminate Countertops
- Disposal
Flooring
- Carpet
- Tile
Bedrooms and Bathrooms
- 3 Bedrooms
- Linen Closet
- Walk-In Closet
- 2 Full Bathrooms
- Double Vanity
- Bathtub with Shower
Laundry
- Dryer
- Washer
Eco-Friendly Details
- Drip Irrigation
Outdoor Features
- Deck
- Patio
Schools
- Pine Ridge Elementary School
- Cascade Middle School
- Summit High School
Utilities
- Forced Air Heating and Cooling System
- Heating System Uses Natural Gas
- Private Water Source
- Water Heater
Community Details
- No Home Owners Association
- Blakley Heights Subdivision
Listing and Financial Details
- Tax Lot 11
- Assessor Parcel Number 12055
Ownership History
Purchase Details
Home Financials for this Owner
Home Financials are based on the most recent Mortgage that was taken out on this home.Purchase Details
Home Financials for this Owner
Home Financials are based on the most recent Mortgage that was taken out on this home.Purchase Details
Home Financials for this Owner
Home Financials are based on the most recent Mortgage that was taken out on this home.Purchase Details
Similar Homes in Bend, OR
Home Values in the Area
Average Home Value in this Area
Purchase History
| Date | Type | Sale Price | Title Company |
|---|---|---|---|
| Warranty Deed | $795,000 | First American Title | |
| Warranty Deed | $415,000 | First American Title | |
| Warranty Deed | $193,000 | Deschutes County Title Co | |
| Interfamily Deed Transfer | -- | -- | |
| Interfamily Deed Transfer | -- | -- |
Mortgage History
| Date | Status | Loan Amount | Loan Type |
|---|---|---|---|
| Open | $675,750 | New Conventional | |
| Previous Owner | $373,500 | New Conventional | |
| Previous Owner | $154,400 | New Conventional |
Property History
| Date | Event | Price | Change | Sq Ft Price |
|---|---|---|---|---|
| 03/07/2022 03/07/22 | Sold | $795,000 | 0.0% | $427 / Sq Ft |
| 03/07/2022 03/07/22 | Pending | -- | -- | -- |
| 03/07/2022 03/07/22 | For Sale | $795,000 | +91.6% | $427 / Sq Ft |
| 09/28/2017 09/28/17 | Sold | $415,000 | -4.6% | $223 / Sq Ft |
| 08/20/2017 08/20/17 | Pending | -- | -- | -- |
| 08/18/2017 08/18/17 | For Sale | $435,000 | +125.4% | $234 / Sq Ft |
| 04/25/2012 04/25/12 | Sold | $193,000 | -3.5% | $104 / Sq Ft |
| 03/07/2012 03/07/12 | Pending | -- | -- | -- |
| 02/03/2012 02/03/12 | For Sale | $199,900 | -- | $107 / Sq Ft |
Tax History Compared to Growth
Tax History
| Year | Tax Paid | Tax Assessment Tax Assessment Total Assessment is a certain percentage of the fair market value that is determined by local assessors to be the total taxable value of land and additions on the property. | Land | Improvement |
|---|---|---|---|---|
| 2024 | $3,656 | $218,340 | -- | -- |
| 2023 | $3,389 | $211,990 | $0 | $0 |
| 2022 | $3,162 | $199,830 | $0 | $0 |
| 2021 | $3,167 | $194,010 | $0 | $0 |
| 2020 | $3,004 | $194,010 | $0 | $0 |
| 2019 | $2,921 | $188,360 | $0 | $0 |
| 2018 | $2,838 | $182,880 | $0 | $0 |
| 2017 | $2,755 | $177,560 | $0 | $0 |
| 2016 | $2,627 | $172,390 | $0 | $0 |
| 2015 | $2,555 | $167,370 | $0 | $0 |
| 2014 | $2,479 | $162,500 | $0 | $0 |
Agents Affiliated with this Home
-
Justin Lavik

Seller's Agent in 2022
Justin Lavik
Cascade Hasson SIR
(541) 460-3064
3 in this area
20 Total Sales
-
Carey McQuate
C
Seller's Agent in 2017
Carey McQuate
Cascade Hasson SIR
(541) 788-7917
198 Total Sales
-
Christine Browning
C
Seller's Agent in 2012
Christine Browning
Red Door Realty
(541) 323-1012
2 in this area
150 Total Sales
-
G
Buyer's Agent in 2012
Gregg Strome
Lowes Residential
Map
Source: Oregon Datashare
MLS Number: 201708398
APN: 120055
- 61388 Elkhorn St
- 20085 Sally Ct
- 61406 Duncan Ln
- 61369 Elkhorn St
- 61422 Rock Bluff Ln
- 20208 Merriewood Ln
- 61366 Stardrift Dr
- 19985 Powers Rd
- 19986 Covey Ln
- 20184 Merriewood Ln
- 61521 Sunny Breeze Ln
- 20079 Elizabeth Ln
- 61574 SW Blakely Rd
- 61285 Bronze Meadow Ln
- 20030 SW Millcrest Place
- 19961 Brass Dr
- 20001 Mcclellan Rd
- 61257 Bronze Meadow Ln
- 1202 SW Mcclellan Ln
- 19870 Powers Rd

