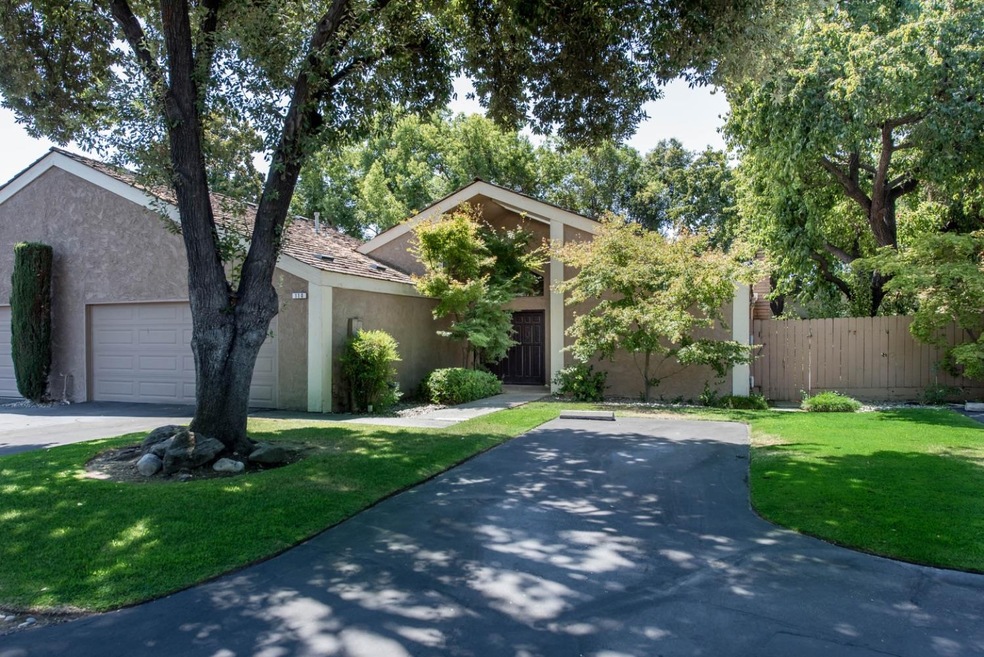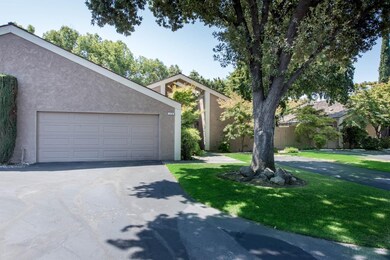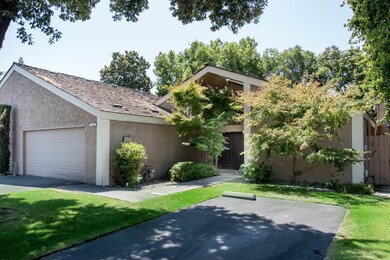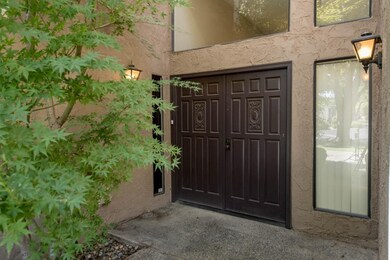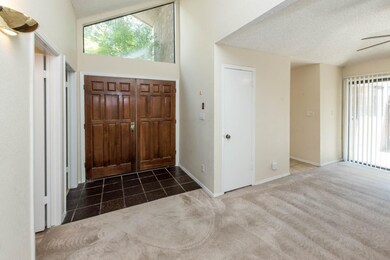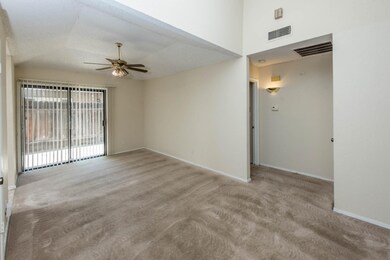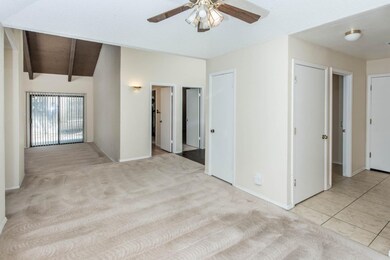
6141 N West Ave Unit 110 Fresno, CA 93711
Van Ness Extension NeighborhoodHighlights
- Fitness Center
- RV or Boat Storage in Community
- Clubhouse
- In Ground Pool
- Gated Community
- Tennis Courts
About This Home
As of February 2022Quiet and peaceful 2BD/2BA condo located in desirable Bullard West condominium complex. This condo offers over 1,500 square feet featuring vaulted ceilings, updated kitchen, formal dining area and large living room, two car attached garage and indoor utility room. Amenities include gated entrance, swimming pool/spa, sport court, clubhouse and gym. Come see this home and fall in love.
Last Buyer's Agent
Christine Grooms
Real Broker License #01920067

Property Details
Home Type
- Condominium
Est. Annual Taxes
- $4,242
Year Built
- Built in 1979
Lot Details
- Fenced Yard
- Landscaped
- Front and Back Yard Sprinklers
HOA Fees
- $425 Monthly HOA Fees
Home Design
- Concrete Foundation
- Wood Roof
- Stucco
Interior Spaces
- 1,506 Sq Ft Home
- 1-Story Property
- Fireplace Features Masonry
- Formal Dining Room
Kitchen
- Microwave
- Dishwasher
- Disposal
Flooring
- Carpet
- Tile
Bedrooms and Bathrooms
- 2 Bedrooms
- 2 Bathrooms
- Bathtub with Shower
- Separate Shower
Laundry
- Laundry in Utility Room
- Electric Dryer Hookup
Pool
- In Ground Pool
- Fence Around Pool
Additional Features
- Concrete Porch or Patio
- Central Heating and Cooling System
Community Details
Recreation
- RV or Boat Storage in Community
- Tennis Courts
- Fitness Center
- Community Pool
- Community Spa
Additional Features
- Clubhouse
- Gated Community
Ownership History
Purchase Details
Home Financials for this Owner
Home Financials are based on the most recent Mortgage that was taken out on this home.Purchase Details
Home Financials for this Owner
Home Financials are based on the most recent Mortgage that was taken out on this home.Purchase Details
Similar Homes in Fresno, CA
Home Values in the Area
Average Home Value in this Area
Purchase History
| Date | Type | Sale Price | Title Company |
|---|---|---|---|
| Grant Deed | $320,000 | Fidelity National Title | |
| Grant Deed | $225,000 | Chicago Title Company | |
| Interfamily Deed Transfer | -- | -- |
Mortgage History
| Date | Status | Loan Amount | Loan Type |
|---|---|---|---|
| Previous Owner | $180,000 | New Conventional |
Property History
| Date | Event | Price | Change | Sq Ft Price |
|---|---|---|---|---|
| 02/15/2022 02/15/22 | Sold | $320,000 | 0.0% | $212 / Sq Ft |
| 02/01/2022 02/01/22 | Pending | -- | -- | -- |
| 01/27/2022 01/27/22 | For Sale | $320,000 | +42.2% | $212 / Sq Ft |
| 12/03/2019 12/03/19 | Sold | $225,000 | 0.0% | $149 / Sq Ft |
| 10/20/2019 10/20/19 | Pending | -- | -- | -- |
| 12/10/2018 12/10/18 | For Sale | $225,000 | -- | $149 / Sq Ft |
Tax History Compared to Growth
Tax History
| Year | Tax Paid | Tax Assessment Tax Assessment Total Assessment is a certain percentage of the fair market value that is determined by local assessors to be the total taxable value of land and additions on the property. | Land | Improvement |
|---|---|---|---|---|
| 2023 | $4,242 | $326,400 | $81,600 | $244,800 |
| 2022 | $2,981 | $231,876 | $56,680 | $175,196 |
| 2021 | $2,899 | $227,330 | $55,569 | $171,761 |
| 2020 | $2,887 | $225,000 | $55,000 | $170,000 |
| 2019 | $2,759 | $219,300 | $54,060 | $165,240 |
| 2018 | $2,125 | $168,807 | $39,026 | $129,781 |
| 2017 | $2,088 | $165,498 | $38,261 | $127,237 |
| 2016 | $2,020 | $162,254 | $37,511 | $124,743 |
| 2015 | $1,989 | $159,818 | $36,948 | $122,870 |
| 2014 | $1,951 | $156,689 | $36,225 | $120,464 |
Agents Affiliated with this Home
-

Seller's Agent in 2022
Christine Grooms
Real Broker
(559) 430-5432
2 in this area
30 Total Sales
-
Cheryl Spaulding

Seller Co-Listing Agent in 2022
Cheryl Spaulding
Real Broker
(559) 721-8474
1 in this area
60 Total Sales
-
Jason Huss

Seller's Agent in 2019
Jason Huss
Managex
(559) 285-9389
9 Total Sales
Map
Source: Fresno MLS
MLS Number: 514739
APN: 406-590-10
- 1785 W Calimyrna Ave Unit A
- 1709 W Calimyrna Ave Unit B
- 6043 N Forkner Ave
- 1731 W Tenaya Way
- 2112 W Juliet Way
- 2110 W Rue st Michel
- 1715 W Tenaya Way
- 1692 W Tenaya Way
- 1590 W Escalon Ave
- 6458 N Warren Ave
- 1711 W Roberts Ave
- 2315 W Celeste Ave
- 5661 N Sequoia Ave
- 6069 N Van Ness Blvd
- 6054 N Woodson Ave
- 6054 N Kavanagh Ave
- 6602 N West Ave
- 6541 N Teilman Ave
- 1387 W Sample Ave
- 2460 W Browning Ave
