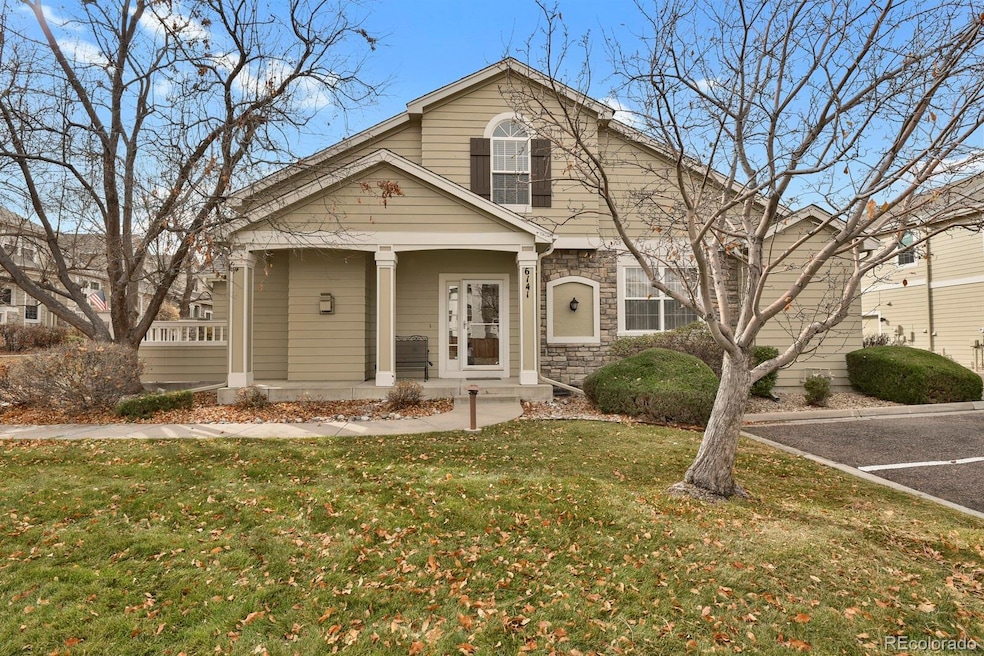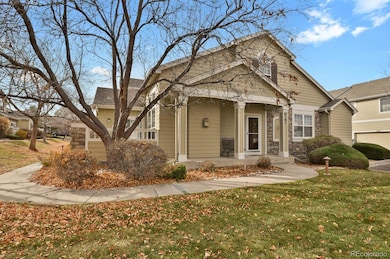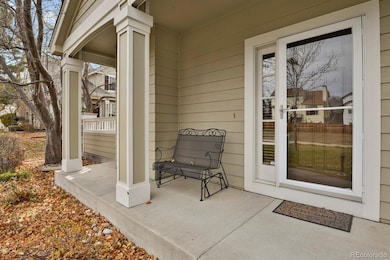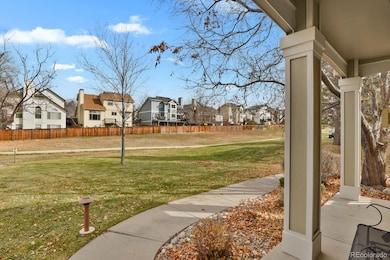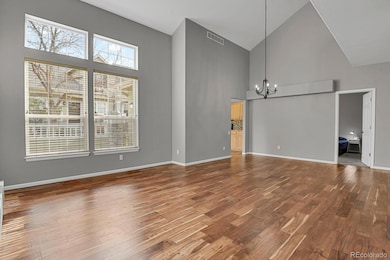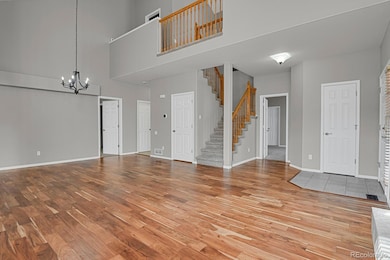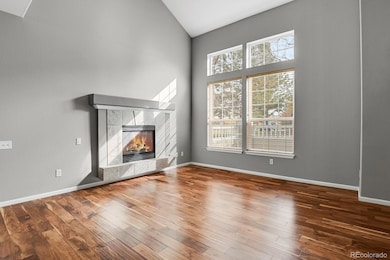6141 Trailhead Rd Highlands Ranch, CO 80130
Eastridge NeighborhoodEstimated payment $3,949/month
Highlights
- Fitness Center
- Located in a master-planned community
- Clubhouse
- Fox Creek Elementary School Rated A-
- Primary Bedroom Suite
- Contemporary Architecture
About This Home
Located in the most desirable part of Settlers’ Village, this rare and beautiful ranch-style townhouse sits directly on the greenbelt that leads to Cheese Ranch Park, offering both tranquility and accessibility. Inside, the home has been freshly painted and features gleaming wood floors, inviting fireplace, a spacious eat-in kitchen with granite countertops, and stainless-steel appliances including gas range. The primary suite includes a walk-in closet and a luxurious five-piece bath, while the secondary bedroom also boasts a walk-in closet and direct access to a second full bathroom. A large loft upstairs provides additional living space and includes a third full bath, making it perfect for guests, a home office, or a media room. In unit laundry includes washer and dryer. Enjoy the privacy of a north-facing orientation and relax on the shaded east-facing patio. This home is part of the vibrant Settlers’ Village community, which offers access to the Highlands Ranch Recreation system, including four exceptional recreation centers, numerous parks, playing fields, and an extensive network of bike trails throughout the south metro area.
Listing Agent
HomeSmart Realty Brokerage Phone: 303-858-8100 License #40043652 Listed on: 11/13/2025

Townhouse Details
Home Type
- Townhome
Est. Annual Taxes
- $3,220
Year Built
- Built in 1997 | Remodeled
Lot Details
- 2,178 Sq Ft Lot
- End Unit
- North Facing Home
- Landscaped
- Front Yard Sprinklers
HOA Fees
Parking
- 2 Car Attached Garage
Home Design
- Contemporary Architecture
- Slab Foundation
- Frame Construction
- Composition Roof
Interior Spaces
- 2-Story Property
- Vaulted Ceiling
- Skylights
- Window Treatments
- Living Room with Fireplace
- Dining Room
- Loft
- Views of Meadow
- Unfinished Basement
- Basement Fills Entire Space Under The House
- Smart Thermostat
Kitchen
- Eat-In Kitchen
- Range
- Microwave
- Dishwasher
- Granite Countertops
- Disposal
Flooring
- Wood
- Carpet
- Tile
Bedrooms and Bathrooms
- 2 Main Level Bedrooms
- Primary Bedroom Suite
- En-Suite Bathroom
- Walk-In Closet
- 3 Full Bathrooms
Laundry
- Laundry in unit
- Dryer
- Washer
Outdoor Features
- Patio
- Front Porch
Schools
- Fox Creek Elementary School
- Cresthill Middle School
- Highlands Ranch
Utilities
- Forced Air Heating and Cooling System
- 110 Volts
- Natural Gas Connected
- Gas Water Heater
- Cable TV Available
Additional Features
- Smoke Free Home
- Ground Level
Listing and Financial Details
- Assessor Parcel Number R0389407
Community Details
Overview
- Association fees include insurance, ground maintenance, maintenance structure, sewer, snow removal, trash, water
- Settlers Village Association, Phone Number (303) 369-0800
- Hrca Association, Phone Number (303) 791-2500
- Built by Writer Homes
- Settlers Village Subdivision, Ranch With Loft Floorplan
- Located in a master-planned community
- Greenbelt
Amenities
- Sauna
- Clubhouse
Recreation
- Tennis Courts
- Community Playground
- Fitness Center
- Community Pool
- Community Spa
- Park
- Trails
Pet Policy
- Dogs and Cats Allowed
Security
- Carbon Monoxide Detectors
Map
Home Values in the Area
Average Home Value in this Area
Tax History
| Year | Tax Paid | Tax Assessment Tax Assessment Total Assessment is a certain percentage of the fair market value that is determined by local assessors to be the total taxable value of land and additions on the property. | Land | Improvement |
|---|---|---|---|---|
| 2024 | $3,220 | $37,840 | $5,870 | $31,970 |
| 2023 | $3,214 | $37,840 | $5,870 | $31,970 |
| 2022 | $2,640 | $28,900 | $1,910 | $26,990 |
| 2021 | $2,747 | $28,900 | $1,910 | $26,990 |
| 2020 | $2,718 | $29,310 | $2,060 | $27,250 |
| 2019 | $2,728 | $29,310 | $2,060 | $27,250 |
| 2018 | $2,311 | $24,450 | $1,800 | $22,650 |
| 2017 | $2,104 | $24,450 | $1,800 | $22,650 |
| 2016 | $2,052 | $23,400 | $1,990 | $21,410 |
| 2015 | $2,096 | $23,400 | $1,990 | $21,410 |
| 2014 | $2,084 | $21,480 | $1,990 | $19,490 |
Property History
| Date | Event | Price | List to Sale | Price per Sq Ft | Prior Sale |
|---|---|---|---|---|---|
| 11/13/2025 11/13/25 | For Sale | $585,000 | +7.3% | $351 / Sq Ft | |
| 08/15/2023 08/15/23 | Sold | $545,000 | +3.8% | $327 / Sq Ft | View Prior Sale |
| 07/20/2023 07/20/23 | For Sale | $525,000 | -- | $315 / Sq Ft |
Purchase History
| Date | Type | Sale Price | Title Company |
|---|---|---|---|
| Personal Reps Deed | $545,000 | Fntc | |
| Warranty Deed | $430,000 | None Available | |
| Quit Claim Deed | -- | Fidelity National Title Insu | |
| Special Warranty Deed | $222,500 | -- | |
| Special Warranty Deed | $222,500 | None Available | |
| Trustee Deed | -- | None Available | |
| Warranty Deed | $186,815 | Land Title | |
| Warranty Deed | $186,800 | -- | |
| Warranty Deed | $519,400 | -- |
Mortgage History
| Date | Status | Loan Amount | Loan Type |
|---|---|---|---|
| Open | $425,100 | New Conventional | |
| Previous Owner | $218,469 | FHA | |
| Previous Owner | $177,470 | No Value Available |
Source: REcolorado®
MLS Number: 6706496
APN: 2231-082-03-162
- 6109 Trailhead Rd
- 6239 Trailhead Rd
- 9368 Harvard Dr
- 9390 Yale Ln
- 9471 Burlington Ln
- 6723 Amherst Ct
- 6717 Millstone St
- 7151 Palisade Dr
- 9222 Buttonhill Ct
- 6426 Nassau Ct
- 6395 Nassau Ct
- 9682 Hemlock Ct
- 7146 Newhall Dr
- 6266 Nassau Ct
- 9224 Weeping Willow Place
- 9323 Weeping Willow Place
- 9720 Sydney Ln
- 7404 La Quinta Ln
- 9495 Morning Glory Way
- 5418 Shetland Ct
- 6249 Trailhead Rd
- 9691 Millstone Ct
- 9674 Merimbula St
- 5253 Wangaratta Way
- 5005 Weeping Willow Cir
- 6414 Silver Mesa Dr
- 9470 Kemper Dr
- 6700 Palomino Pkwy
- 8637 Gold Peak Dr Unit B
- 13134 Peacock Dr
- 4927 Tarcoola Ln
- 4795 Fenwood Dr
- 8716 Redwing Ave
- 4244 Lark Sparrow St
- 4709 Fenwood Dr
- 9492 Sand Hill Place Unit Main House
- 4892 Waldenwood Dr
- 4644 Copeland Loop
- 9823 Saybrook St
- 4569 Copeland Loop Unit 101
