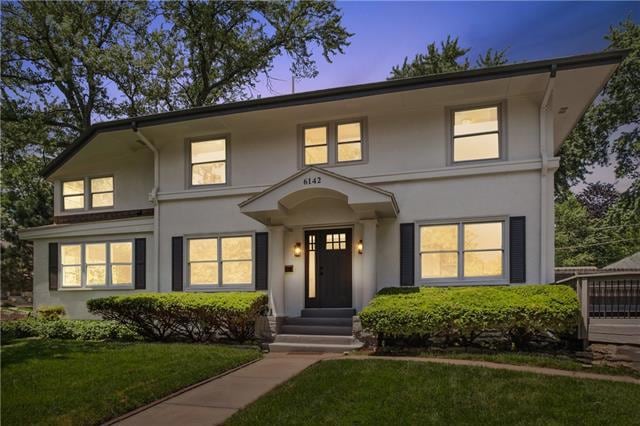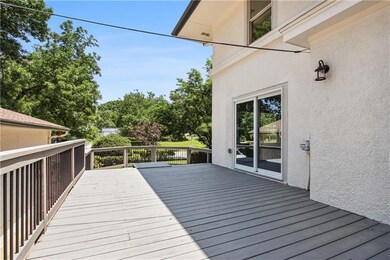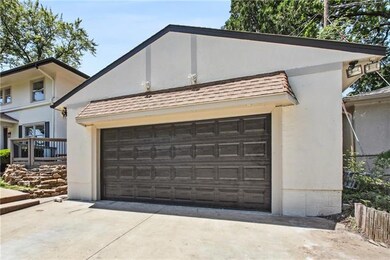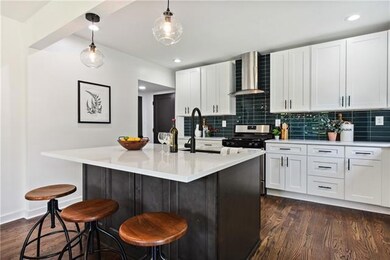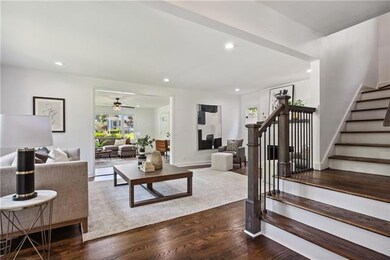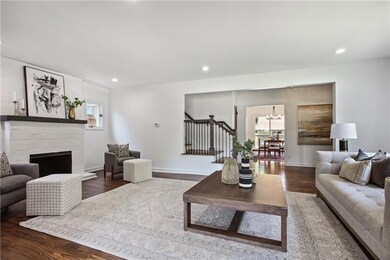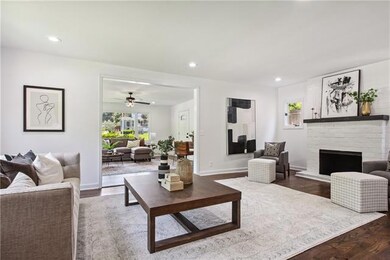
6142 Brookside Blvd Kansas City, MO 64113
Wornall Homestead NeighborhoodHighlights
- Custom Closet System
- Deck
- Wood Flooring
- Craftsman Architecture
- Vaulted Ceiling
- 2-minute walk to Harry Wiggins Trolley Track Trail
About This Home
As of July 2022This sleek, modern Brookside beauty has been completely remodeled from top to bottom with all the luxurious finishings! It's light and bright with an open kitchen that offers a huge center island, quartz counter tops, a WALK-IN PANTRY, stainless appliances, to name a few! Hardwood floors are throughout. The primary suite has a huge walk-in closet with extra hidden storage and a stunning en suite bathroom with marble shower! Between the 2nd and 3rd bedroom you will find a full bathroom with marble surround tub/shower combination. There are washer dryer connections on both the bedroom level as well as the basement. The electrical and plumbing has been updated and new windows have been added throughout! This location is a dream! All the wonderful Brookside shops and restaurants are across the street...hop over for a coffee at The Rosterie, or lunch at Brookside Barrio. Don't miss the Brookside Art Fair that is held each spring. For exercise the Trolley Track Trail is right across the street! You won't want to miss this one!
Last Agent to Sell the Property
West Village Realty License #SP00222249 Listed on: 04/27/2022
Home Details
Home Type
- Single Family
Est. Annual Taxes
- $4,937
Year Built
- Built in 1920
Parking
- 2 Car Detached Garage
Home Design
- Craftsman Architecture
- Composition Roof
Interior Spaces
- 2,237 Sq Ft Home
- Wet Bar: Marble, Shower Over Tub, Hardwood, Built-in Features, Walk-In Closet(s), Kitchen Island, Pantry, Quartz Counter
- Built-In Features: Marble, Shower Over Tub, Hardwood, Built-in Features, Walk-In Closet(s), Kitchen Island, Pantry, Quartz Counter
- Vaulted Ceiling
- Ceiling Fan: Marble, Shower Over Tub, Hardwood, Built-in Features, Walk-In Closet(s), Kitchen Island, Pantry, Quartz Counter
- Skylights
- Thermal Windows
- Shades
- Plantation Shutters
- Drapes & Rods
- Great Room with Fireplace
- Family Room Downstairs
- Breakfast Room
- Formal Dining Room
Kitchen
- Eat-In Kitchen
- Gas Oven or Range
- Dishwasher
- Stainless Steel Appliances
- Kitchen Island
- Granite Countertops
- Laminate Countertops
- Disposal
Flooring
- Wood
- Wall to Wall Carpet
- Linoleum
- Laminate
- Stone
- Ceramic Tile
- Luxury Vinyl Plank Tile
- Luxury Vinyl Tile
Bedrooms and Bathrooms
- 3 Bedrooms
- Custom Closet System
- Cedar Closet: Marble, Shower Over Tub, Hardwood, Built-in Features, Walk-In Closet(s), Kitchen Island, Pantry, Quartz Counter
- Walk-In Closet: Marble, Shower Over Tub, Hardwood, Built-in Features, Walk-In Closet(s), Kitchen Island, Pantry, Quartz Counter
- Double Vanity
- Marble
Basement
- Basement Fills Entire Space Under The House
- Laundry in Basement
Outdoor Features
- Deck
- Enclosed patio or porch
Additional Features
- 10,070 Sq Ft Lot
- Central Heating and Cooling System
Community Details
- No Home Owners Association
- Wornall Homestead Subdivision
Listing and Financial Details
- Assessor Parcel Number 47-220-24-25-00-0-00-000
Ownership History
Purchase Details
Home Financials for this Owner
Home Financials are based on the most recent Mortgage that was taken out on this home.Purchase Details
Home Financials for this Owner
Home Financials are based on the most recent Mortgage that was taken out on this home.Purchase Details
Home Financials for this Owner
Home Financials are based on the most recent Mortgage that was taken out on this home.Purchase Details
Similar Homes in Kansas City, MO
Home Values in the Area
Average Home Value in this Area
Purchase History
| Date | Type | Sale Price | Title Company |
|---|---|---|---|
| Warranty Deed | -- | None Listed On Document | |
| Warranty Deed | -- | Security 1St Title | |
| Interfamily Deed Transfer | -- | None Available | |
| Interfamily Deed Transfer | -- | Montgomery Home Title |
Mortgage History
| Date | Status | Loan Amount | Loan Type |
|---|---|---|---|
| Open | $295,000 | Credit Line Revolving | |
| Previous Owner | $260,000 | New Conventional | |
| Previous Owner | $176,500 | Stand Alone Refi Refinance Of Original Loan | |
| Previous Owner | $187,000 | Stand Alone Refi Refinance Of Original Loan |
Property History
| Date | Event | Price | Change | Sq Ft Price |
|---|---|---|---|---|
| 07/07/2022 07/07/22 | Sold | -- | -- | -- |
| 04/27/2022 04/27/22 | For Sale | $650,000 | +100.0% | $291 / Sq Ft |
| 09/09/2021 09/09/21 | Sold | -- | -- | -- |
| 08/02/2021 08/02/21 | Pending | -- | -- | -- |
| 08/01/2021 08/01/21 | For Sale | $325,000 | -- | $145 / Sq Ft |
Tax History Compared to Growth
Tax History
| Year | Tax Paid | Tax Assessment Tax Assessment Total Assessment is a certain percentage of the fair market value that is determined by local assessors to be the total taxable value of land and additions on the property. | Land | Improvement |
|---|---|---|---|---|
| 2024 | $8,637 | $109,440 | $13,589 | $95,851 |
| 2023 | $8,556 | $109,440 | $17,104 | $92,336 |
| 2022 | $4,954 | $60,230 | $7,008 | $53,222 |
| 2021 | $4,937 | $60,230 | $7,008 | $53,222 |
| 2020 | $4,673 | $56,293 | $7,008 | $49,285 |
| 2019 | $4,576 | $56,293 | $7,008 | $49,285 |
| 2018 | $3,900 | $48,993 | $6,099 | $42,894 |
| 2017 | $3,900 | $48,993 | $6,099 | $42,894 |
| 2016 | $3,487 | $43,567 | $7,401 | $36,166 |
| 2014 | $3,429 | $42,713 | $7,256 | $35,457 |
Agents Affiliated with this Home
-
Brady Baker
B
Seller's Agent in 2025
Brady Baker
Picket Realty Services LLC
(913) 575-5797
107 Total Sales
-
Wendy Foil

Seller's Agent in 2022
Wendy Foil
West Village Realty
(913) 238-6032
2 in this area
184 Total Sales
-
Mike Barnhart

Buyer's Agent in 2022
Mike Barnhart
Kansas City Regional Homes Inc
(913) 915-2029
1 in this area
9 Total Sales
Map
Source: Heartland MLS
MLS Number: 2378413
APN: 47-220-24-25-00-0-00-000
- 18 W 61st Terrace
- 6028 Wyandotte St
- 6033 Central St
- 6020 Central St
- 6034 Brookside Blvd
- 6140 Walnut St
- 408 Greenway Terrace
- 604 W 61st Terrace
- 6327 Main St
- 5909 Wornall Rd
- 3 W Meyer Blvd
- 333 W Meyer Blvd Unit 212
- 333 W Meyer Blvd Unit 414
- 6427 Wyandotte St
- 636 W 61st St
- 6215 McGee St
- 605 W 59th Terrace
- 6438 Baltimore Ave
- 6411 Pennsylvania Ave
- 6201 Summit St
