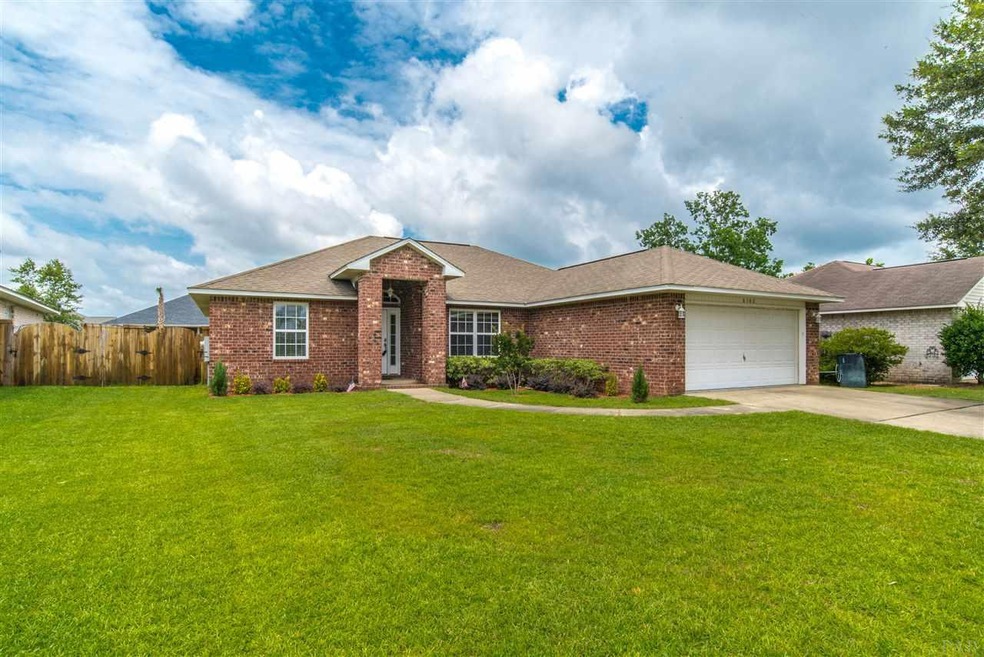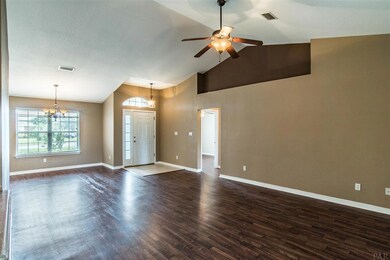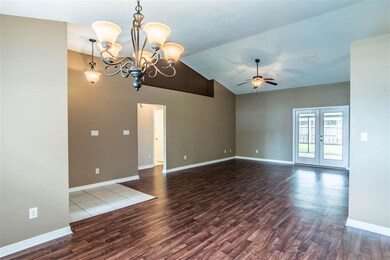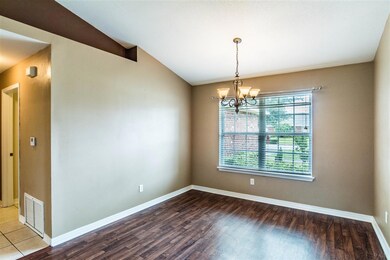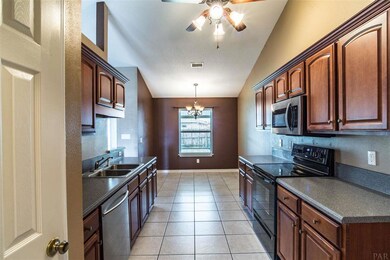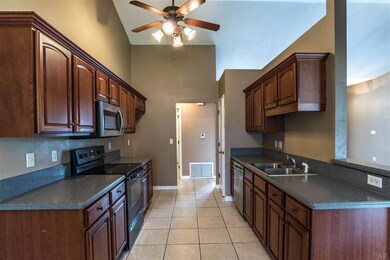
Estimated Value: $310,475 - $330,000
Highlights
- Updated Kitchen
- Cathedral Ceiling
- Softwood Flooring
- S.S. Dixon Intermediate School Rated A-
- Traditional Architecture
- Solid Surface Bathroom Countertops
About This Home
As of August 2018Awesome updated home situated in a quiet neighborhood with NO carpet. Ceramic in all wet areas. The open, split floorplan offers a cathedral ceiling in the great room, lighted ceiling fan, plant ledges & new flooring throughout. Screened patio where you will enjoy family cook outs or just quiet time in you private fenced backyard. The dining area in the great room is just the right for those special dinners with family & friends. Eat-in kitchen has BEAUTIFUL SOLID SURFACE countertops & GORGEOUS Maple cabinets. You will also love the HUGE pantry, loads of cabinet space, double stainless, a smooth surface range, built-in microwave. Across the kitchen is the laundry room complete with a laundry sink leading out to the 2-car garage. This home is a split floorplan with 2 bedrooms & a full bath on the opposite side of the home. Both bedroom have lighted ceiling fans & great size closets. Across the home is the master suite with a spacious master bedroom with a trey ceiling, lighted ceiling fan & 2 walk-in closets. The master bath offers, a water closet, separate shower, garden tub, 2 sinks & a HUGE linen closet.
Last Agent to Sell the Property
JEFFERY FOLDS
Realty Partners, LLC Listed on: 07/07/2018
Home Details
Home Type
- Single Family
Est. Annual Taxes
- $2,954
Year Built
- Built in 2006
Lot Details
- 8,843 Sq Ft Lot
- Privacy Fence
- Back Yard Fenced
Parking
- 2 Car Garage
- Garage Door Opener
Home Design
- Traditional Architecture
- Slab Foundation
- Frame Construction
- Composition Roof
Interior Spaces
- 1,760 Sq Ft Home
- 1-Story Property
- Cathedral Ceiling
- Ceiling Fan
- Blinds
- Screened Porch
- Inside Utility
- Washer and Dryer Hookup
Kitchen
- Updated Kitchen
- Breakfast Area or Nook
- Built-In Microwave
- Dishwasher
- Solid Surface Countertops
- Disposal
Flooring
- Softwood
- Laminate
- Tile
Bedrooms and Bathrooms
- 3 Bedrooms
- Dual Closets
- Walk-In Closet
- Remodeled Bathroom
- 2 Full Bathrooms
- Solid Surface Bathroom Countertops
- Tile Bathroom Countertop
- Dual Vanity Sinks in Primary Bathroom
- Soaking Tub
- Separate Shower
Eco-Friendly Details
- Energy-Efficient Insulation
Schools
- Dixon Elementary School
- SIMS Middle School
- Pace High School
Utilities
- Central Heating and Cooling System
- Heat Pump System
- Baseboard Heating
- Electric Water Heater
- High Speed Internet
- Satellite Dish
- Cable TV Available
Community Details
- No Home Owners Association
- North Harbor Subdivision
Listing and Financial Details
- Assessor Parcel Number 282N29277800A000070
Ownership History
Purchase Details
Home Financials for this Owner
Home Financials are based on the most recent Mortgage that was taken out on this home.Purchase Details
Home Financials for this Owner
Home Financials are based on the most recent Mortgage that was taken out on this home.Purchase Details
Purchase Details
Home Financials for this Owner
Home Financials are based on the most recent Mortgage that was taken out on this home.Purchase Details
Home Financials for this Owner
Home Financials are based on the most recent Mortgage that was taken out on this home.Purchase Details
Similar Homes in Pace, FL
Home Values in the Area
Average Home Value in this Area
Purchase History
| Date | Buyer | Sale Price | Title Company |
|---|---|---|---|
| Kinder Crystal R | $325,000 | Surety Land & Title | |
| Kerzie Joshua D | $190,500 | Clear Title Of Northwest Flo | |
| Panepinto Thomas W | -- | None Available | |
| Panepinto Richard G | $122,000 | Attorney | |
| Koivisto Robbin K | $197,500 | None Available | |
| Garnet Homes Inc | $19,000 | -- |
Mortgage History
| Date | Status | Borrower | Loan Amount |
|---|---|---|---|
| Open | Kinder Crystal R | $328,282 | |
| Previous Owner | Kerzie Joshua D | $194,595 | |
| Previous Owner | Koivisto Robbin K | $19,750 | |
| Previous Owner | Koivisto Robbin K | $158,000 |
Property History
| Date | Event | Price | Change | Sq Ft Price |
|---|---|---|---|---|
| 08/24/2018 08/24/18 | Sold | $190,500 | 0.0% | $108 / Sq Ft |
| 08/15/2018 08/15/18 | Price Changed | $190,500 | +0.3% | $108 / Sq Ft |
| 07/18/2018 07/18/18 | Pending | -- | -- | -- |
| 07/01/2018 07/01/18 | For Sale | $190,000 | +55.7% | $108 / Sq Ft |
| 12/13/2013 12/13/13 | Sold | $122,000 | +1.7% | $71 / Sq Ft |
| 05/15/2013 05/15/13 | Pending | -- | -- | -- |
| 05/13/2013 05/13/13 | For Sale | $120,000 | -- | $70 / Sq Ft |
Tax History Compared to Growth
Tax History
| Year | Tax Paid | Tax Assessment Tax Assessment Total Assessment is a certain percentage of the fair market value that is determined by local assessors to be the total taxable value of land and additions on the property. | Land | Improvement |
|---|---|---|---|---|
| 2024 | $2,954 | $253,252 | $36,000 | $217,252 |
| 2023 | $2,954 | $234,941 | $38,000 | $196,941 |
| 2022 | $2,765 | $222,836 | $31,000 | $191,836 |
| 2021 | $2,498 | $188,846 | $28,000 | $160,846 |
| 2020 | $2,224 | $160,274 | $0 | $0 |
| 2019 | $2,119 | $151,973 | $0 | $0 |
| 2018 | $1,379 | $132,771 | $0 | $0 |
| 2017 | $1,313 | $130,040 | $0 | $0 |
| 2016 | $1,686 | $119,438 | $0 | $0 |
| 2015 | $1,630 | $112,607 | $0 | $0 |
| 2014 | $1,690 | $115,283 | $0 | $0 |
Agents Affiliated with this Home
-

Seller's Agent in 2018
JEFFERY FOLDS
Realty Partners, LLC
(850) 797-4088
-
Jacqueline Houseman

Buyer's Agent in 2018
Jacqueline Houseman
ROB BROOKS REALTY
(910) 515-6990
56 in this area
140 Total Sales
-
H
Seller's Agent in 2013
HARVEY CARDWELL
Southern Homes Realty LLC
-
Paula McGuire

Buyer's Agent in 2013
Paula McGuire
RE/MAX
(850) 572-1754
27 in this area
103 Total Sales
Map
Source: Pensacola Association of REALTORS®
MLS Number: 538903
APN: 28-2N-29-2778-00A00-0070
- 6148 Jameson Cr
- 6148 Jameson Cir
- 3963 Tuscany Way
- 3966 Andershot St
- 3966 Willow Glen Dr
- 3927 Venice Ln
- 4100 Berry Cir
- 5800 Glenby Ct
- 5960 Palermo Dr
- 4121 Castle Gate Dr
- 4088 Berry Cir
- 4125 Tamworth Ct
- 6041 W Cambridge Way
- 4135 Dundee Crossing Dr
- 5857 Pescara Dr
- 5772 Pescara Dr
- 5900 blk Cromwell Dr
- 6018 Autumn Pines Cir
- 4172 N Cambridge Way
- 6152 Leon Ln
- 6142 Jameson Cr
- 6142 Jameson Cir
- 6136 Jameson Cir
- 6136 Jameson Cr
- 6130 Jameson Cir
- 6130 Jameson Cr
- 4001 Manchester Ct
- 6154 Jameson Cir
- 4009 Manchester Ct
- 6160 Jameson Cir
- 6139 Jameson Cir
- 6135 Jameson Cir
- 6166 Jameson Cir
- 6124 Jameson Cir
- 4017 Manchester Ct
- 6124 Jameson Cr
- 3993 Manchester Ct
- 6129 Jameson Cir
- 6172 Jameson Cir
- 4025 Manchester Ct
