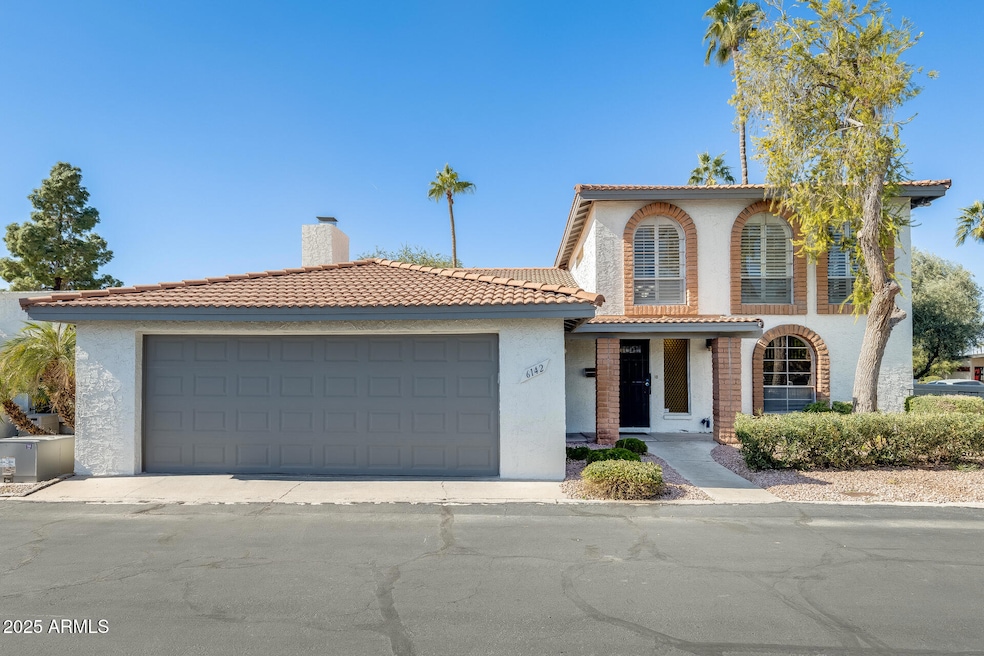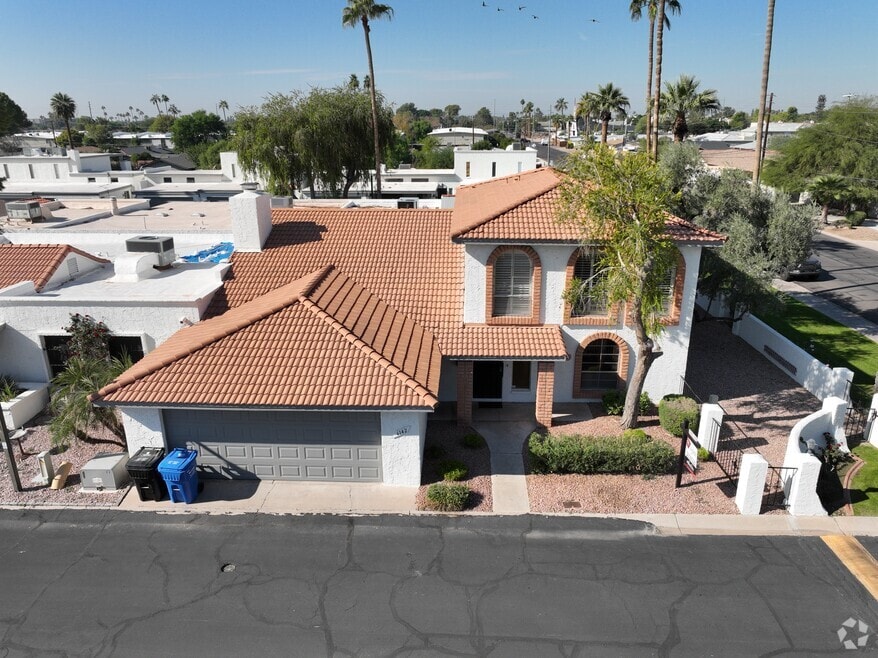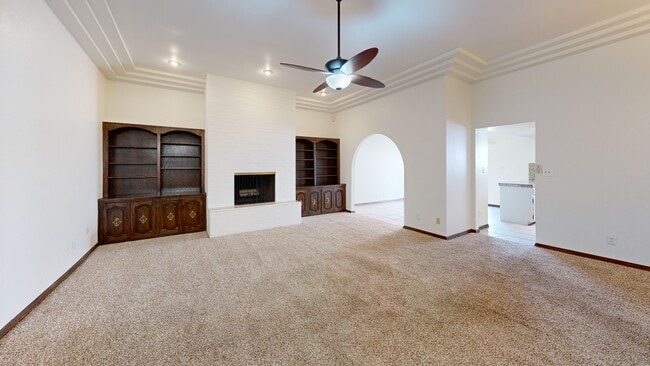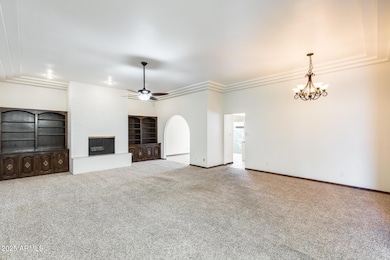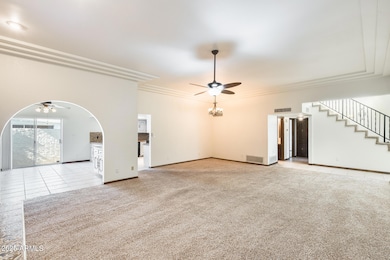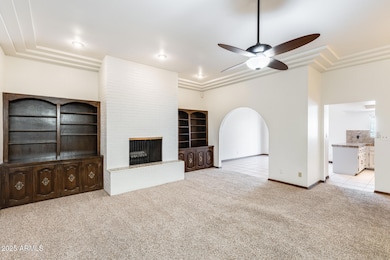
6142 N 13th St Phoenix, AZ 85014
Camelback East Village NeighborhoodEstimated payment $3,565/month
Highlights
- Very Popular Property
- Two Primary Bathrooms
- Community Pool
- Phoenix Coding Academy Rated A
- Granite Countertops
- Covered Patio or Porch
About This Home
Central Phoenix Modern Comfort! Spacious, lock & go, corner-lot townhome offers an inviting, well designed layout. Granite countertops kitchen, ample cabinetry, walk-in pantry & wet bar—perfect for entertaining. The open floor plan flows into the large living & dining areas highlighted by soaring ceilings & a cozy fireplace. The downstairs bedroom includes a walk-in closet & dual vanity ensuite, ideal for guests or multigeneration living. Upstairs is all about the generous primary suite with built-in cabinetry, walk-in closets & extended dual vanity ensuite. Extra features include a 2-car garage, 2024 water heater, 2023 refrigerator, 2023 washer & dryer & fresh paint throughout. Prime location near Hwy 51, Biltmore district shopping, abundant dining, Piestewa Peak & AZ Canal Trail.
Townhouse Details
Home Type
- Townhome
Est. Annual Taxes
- $3,598
Year Built
- Built in 1975
Lot Details
- 2,892 Sq Ft Lot
- Desert faces the front of the property
- Block Wall Fence
HOA Fees
- $235 Monthly HOA Fees
Parking
- 2 Car Direct Access Garage
- Garage Door Opener
Home Design
- Wood Frame Construction
- Tile Roof
- Stucco
Interior Spaces
- 2,760 Sq Ft Home
- 2-Story Property
- Wet Bar
- Ceiling height of 9 feet or more
- Ceiling Fan
- Family Room with Fireplace
Kitchen
- Built-In Microwave
- Granite Countertops
Flooring
- Carpet
- Tile
Bedrooms and Bathrooms
- 3 Bedrooms
- Two Primary Bathrooms
- Primary Bathroom is a Full Bathroom
- 3 Bathrooms
- Dual Vanity Sinks in Primary Bathroom
Schools
- Madison Rose Lane Elementary School
- Madison #1 Elementary Middle School
- North High School
Utilities
- Central Air
- Heating Available
- Plumbing System Updated in 2023
- High Speed Internet
- Cable TV Available
Additional Features
- Covered Patio or Porch
- Property is near a bus stop
Listing and Financial Details
- Tax Lot 36
- Assessor Parcel Number 161-11-129
Community Details
Overview
- Association fees include roof repair, ground maintenance, front yard maint, roof replacement, maintenance exterior
- City Property Association, Phone Number (602) 437-4777
- Villa De Las Rosas Subdivision
Recreation
- Community Pool
3D Interior and Exterior Tours
Floorplans
Map
Home Values in the Area
Average Home Value in this Area
Tax History
| Year | Tax Paid | Tax Assessment Tax Assessment Total Assessment is a certain percentage of the fair market value that is determined by local assessors to be the total taxable value of land and additions on the property. | Land | Improvement |
|---|---|---|---|---|
| 2025 | $3,775 | $28,973 | -- | -- |
| 2024 | $3,067 | $27,593 | -- | -- |
| 2023 | $3,067 | $45,630 | $9,120 | $36,510 |
| 2022 | $2,969 | $33,150 | $6,630 | $26,520 |
| 2021 | $3,029 | $33,030 | $6,600 | $26,430 |
| 2020 | $2,980 | $31,050 | $6,210 | $24,840 |
| 2019 | $2,913 | $27,320 | $5,460 | $21,860 |
| 2018 | $2,836 | $22,920 | $4,580 | $18,340 |
| 2017 | $2,529 | $23,970 | $4,790 | $19,180 |
| 2016 | $2,437 | $23,110 | $4,620 | $18,490 |
| 2015 | $2,268 | $24,200 | $4,840 | $19,360 |
Property History
| Date | Event | Price | List to Sale | Price per Sq Ft |
|---|---|---|---|---|
| 11/14/2025 11/14/25 | For Sale | $575,000 | 0.0% | $208 / Sq Ft |
| 10/18/2016 10/18/16 | Rented | $1,700 | -2.9% | -- |
| 10/14/2016 10/14/16 | Price Changed | $1,750 | -2.8% | $1 / Sq Ft |
| 09/25/2016 09/25/16 | Price Changed | $1,800 | -5.3% | $1 / Sq Ft |
| 09/08/2016 09/08/16 | Price Changed | $1,900 | -5.0% | $1 / Sq Ft |
| 09/01/2016 09/01/16 | For Rent | $2,000 | -- | -- |
Purchase History
| Date | Type | Sale Price | Title Company |
|---|---|---|---|
| Deed | -- | None Listed On Document | |
| Quit Claim Deed | -- | None Listed On Document | |
| Interfamily Deed Transfer | -- | Accommodation | |
| Interfamily Deed Transfer | -- | Driggs Title Agency Inc | |
| Interfamily Deed Transfer | -- | None Available | |
| Special Warranty Deed | -- | Servicelink | |
| Trustee Deed | $230,000 | None Available | |
| Interfamily Deed Transfer | -- | Sonoran Title Services Inc | |
| Interfamily Deed Transfer | $175,000 | Capital Title Agency | |
| Warranty Deed | $170,000 | Capital Title Agency | |
| Interfamily Deed Transfer | -- | -- | |
| Interfamily Deed Transfer | -- | -- |
Mortgage History
| Date | Status | Loan Amount | Loan Type |
|---|---|---|---|
| Previous Owner | $112,700 | New Conventional | |
| Previous Owner | $110,800 | New Conventional | |
| Previous Owner | $328,000 | Fannie Mae Freddie Mac | |
| Previous Owner | $140,000 | New Conventional | |
| Previous Owner | $136,000 | New Conventional |
About the Listing Agent

Kim Panozzo is a full-time Professional Real Estate Agent and a member of the National, Arizona and Scottsdale Association of Realtors. She possesses a true affection for McDowell Mountain Ranch, as well as Arizona’s desert and the surrounding mountains. She is familiar with Scottsdale and most of metropolitan Phoenix.
Kim received her Graduate Realtor Institute (GRI) designation, ABR (Accredited Buyer Representative) designation and CRS (Certified Residential Specialist) designation.
Kim's Other Listings
Source: Arizona Regional Multiple Listing Service (ARMLS)
MLS Number: 6936168
APN: 161-11-129
- 6118 N 12th Place Unit 2
- 1201 E Rose Ln Unit 2
- 6215 N 14th St
- 6223 N 12th St Unit 3
- 6223 N 12th St Unit 11
- 6223 N 12th St Unit 1
- 6239 N 14th St
- 1320 E Bethany Home Rd Unit 72
- 5502 Plan at Viridian
- 5501 Plan at Viridian
- 1107 E Marlette Ave
- 5825 N 12th St Unit 4
- 5830 N 12th Place Unit 3
- 6505 N 12th Way
- 6240 N 16th St Unit 40
- 6240 N 16th St Unit 46
- 6240 N 16th St Unit 34
- 1336 E Maryland Ave Unit 8
- 6121 N 11th St
- 6236 N 16th St Unit 6
- 6202 N 14th St Unit 3/4
- 6202 N 14th St Unit 1
- 6227 N 13th Place Unit 1
- 6116 N 12th Place Unit 6
- 6108 N 12th Place Unit 6
- 6233 N 14th St Unit A
- 6249 N 12th St
- 1450 E Bethany Home Rd Unit 13
- 6333 N 12th St
- 1124 E Rose Ln Unit 3
- 1502-1516 E Rovey Ln
- 1107 E Marlette Ave
- 6202 N 16th St
- 6236 N 16th St Unit 19
- 6524 N 12th Place Unit 6524
- 6320 N 16th St Unit 209
- 6320 N 16th St Unit 217
- 6320 N 16th St Unit 210
- 6131 N 16th St
- 1222 E Mclellan Blvd
