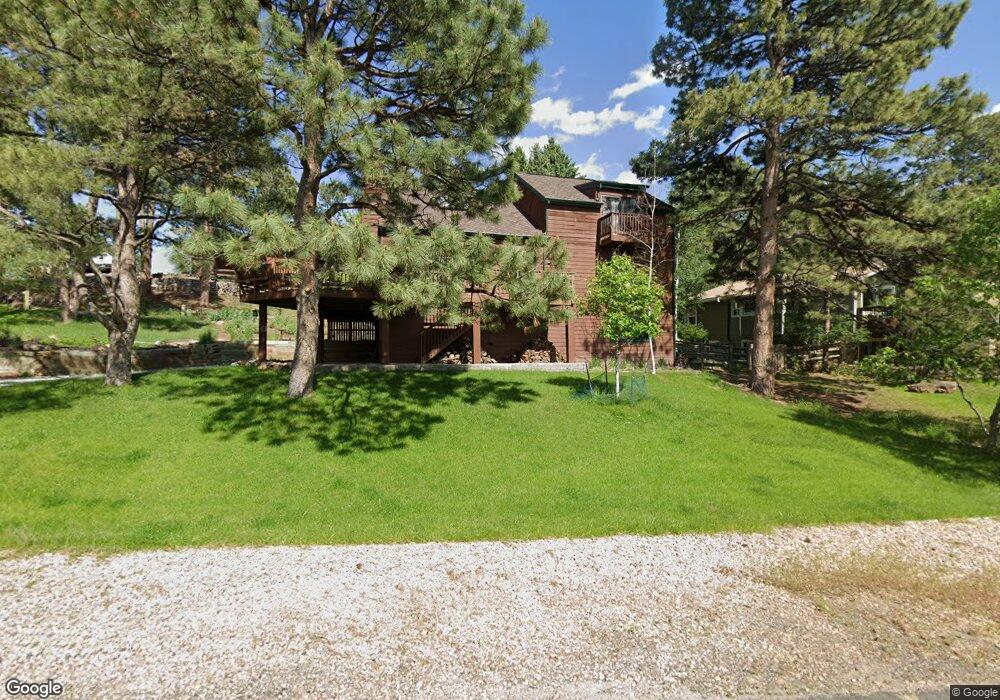6142 N Cantrell Way Parker, CO 80134
The Pinery NeighborhoodEstimated Value: $619,704 - $679,000
3
Beds
2
Baths
2,151
Sq Ft
$299/Sq Ft
Est. Value
About This Home
This home is located at 6142 N Cantrell Way, Parker, CO 80134 and is currently estimated at $644,176, approximately $299 per square foot. 6142 N Cantrell Way is a home located in Douglas County with nearby schools including Mountain View Elementary School, Northeast Elementary School, and Sagewood Middle School.
Ownership History
Date
Name
Owned For
Owner Type
Purchase Details
Closed on
Nov 28, 2022
Sold by
Schmidt David B
Bought by
Cravens Benjamin and Patino Nicole
Current Estimated Value
Home Financials for this Owner
Home Financials are based on the most recent Mortgage that was taken out on this home.
Original Mortgage
$468,000
Outstanding Balance
$454,288
Interest Rate
7.08%
Mortgage Type
New Conventional
Estimated Equity
$189,888
Purchase Details
Closed on
Dec 24, 1992
Sold by
Schad George R
Bought by
Schmidt David B and Schmidt Patricia A
Create a Home Valuation Report for This Property
The Home Valuation Report is an in-depth analysis detailing your home's value as well as a comparison with similar homes in the area
Home Values in the Area
Average Home Value in this Area
Purchase History
| Date | Buyer | Sale Price | Title Company |
|---|---|---|---|
| Cravens Benjamin | $585,000 | -- | |
| Schmidt David B | $146,500 | -- |
Source: Public Records
Mortgage History
| Date | Status | Borrower | Loan Amount |
|---|---|---|---|
| Open | Cravens Benjamin | $468,000 |
Source: Public Records
Tax History Compared to Growth
Tax History
| Year | Tax Paid | Tax Assessment Tax Assessment Total Assessment is a certain percentage of the fair market value that is determined by local assessors to be the total taxable value of land and additions on the property. | Land | Improvement |
|---|---|---|---|---|
| 2024 | $3,452 | $45,040 | $10,710 | $34,330 |
| 2023 | $3,491 | $45,040 | $10,710 | $34,330 |
| 2022 | $1,849 | $29,870 | $6,180 | $23,690 |
| 2021 | $1,925 | $29,870 | $6,180 | $23,690 |
| 2020 | $1,790 | $28,970 | $5,890 | $23,080 |
| 2019 | $1,797 | $28,970 | $5,890 | $23,080 |
| 2018 | $1,472 | $24,770 | $5,520 | $19,250 |
| 2017 | $1,363 | $24,770 | $5,520 | $19,250 |
| 2016 | $1,332 | $24,780 | $4,780 | $20,000 |
| 2015 | $1,366 | $24,780 | $4,780 | $20,000 |
| 2014 | $1,194 | $21,100 | $3,180 | $17,920 |
Source: Public Records
Map
Nearby Homes
- 6152 N Powell Rd
- 9228 Lone Timber Ct
- 6410 N Ponderosa Way
- 6153 N Ponderosa Way
- 6293 N Ponderosa Way
- 9676 Elizabeth St
- 6027 N Shavano Place
- 5841 Powell Rd
- 5820 Powell Rd
- 5796 Powell Rd
- 5612 Ponderosa Dr
- 6018 N Villard Ct
- 6279 N Cheyenne Ct
- 6367 N Arapahoe Ct
- 0 Betts Ranch Rd Unit 6216352
- 5694 Hidden Oaks Way
- 5755 Heritage Oak Dr
- 5953 Angie Ct
- 5588 Ponderosa Dr
- 9132 Scenic Pine Dr
- 6145 N Powell Rd
- 6126 N Cantrell Way
- 6174 N Cantrell Way
- 6129 N Powell Rd
- 6139 N Cantrell Way
- 6155 N Cantrell Way
- 6121 N Powell Rd
- 6117 N Cantrell Way
- 9405 E Mcgill Ct
- 9385 E Mcgill Ct
- 6169 N Cantrell Way
- 9429 E Mcgill Ct
- 6140 N Powell Rd
- 6129 N Cantrell Way
- 6132 N Powell Rd
- 6187 N Powell Rd
- 6162 N Powell Rd
- 6097 N Cantrell Way
- 6125 N Cantrell Way
- 6182 N Powell Rd
