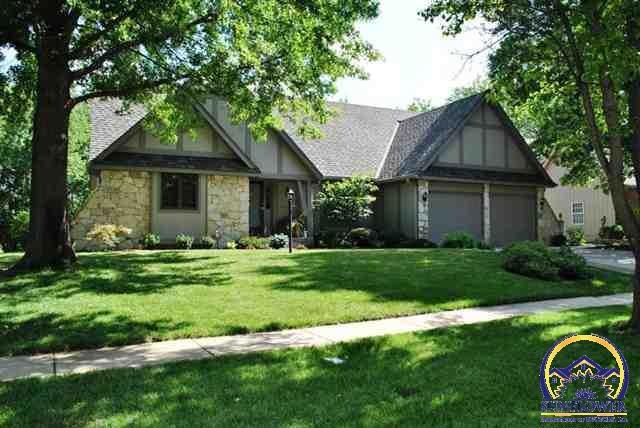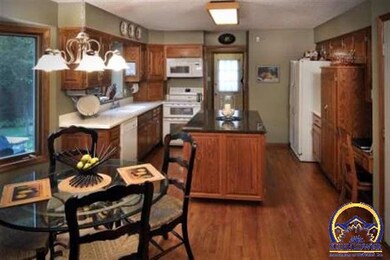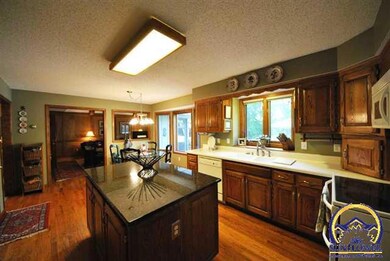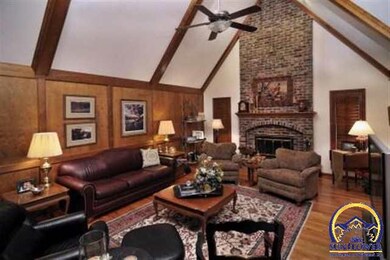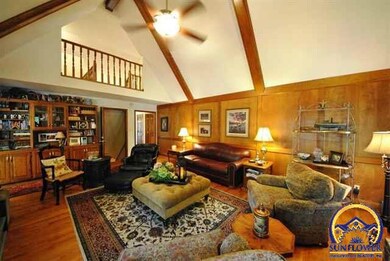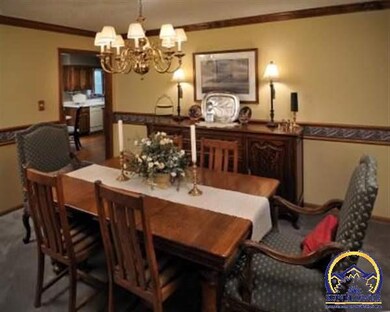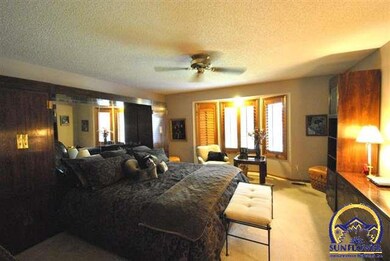
6142 SW 34th Terrace Topeka, KS 66614
Southwest Topeka NeighborhoodHighlights
- Recreation Room
- Vaulted Ceiling
- Great Room
- Farley Elementary School Rated A-
- Wood Flooring
- Cul-De-Sac
About This Home
As of March 2017Beautiful Shadywood West, recently updated & move-in ready. Main floor master ste w/3 bedrooms up. Vaulted great room w/beamed ceiling and wood floors opens to spacious kitchen w/Corian and granite countertops. The rear patio overlooks the private backyard w/mature trees and poured concrete basketball court. The finished lower level features a bonus room, full bath, game room, bar, and built in big screen t.v.
Last Agent to Sell the Property
Berkshire Hathaway First License #BR00053158 Listed on: 07/16/2012

Home Details
Home Type
- Single Family
Est. Annual Taxes
- $3,996
Year Built
- Built in 1985
Lot Details
- Lot Dimensions are 90 x 202
- Cul-De-Sac
- Paved or Partially Paved Lot
- Sprinkler System
Parking
- 2 Car Attached Garage
- Automatic Garage Door Opener
Home Design
- Composition Roof
- Stick Built Home
Interior Spaces
- 3,911 Sq Ft Home
- 1.5-Story Property
- Wet Bar
- Bar Fridge
- Vaulted Ceiling
- Fireplace With Gas Starter
- Thermal Pane Windows
- Great Room
- Family Room
- Dining Room
- Recreation Room
- Burglar Security System
- Partially Finished Basement
Kitchen
- Electric Range
- <<microwave>>
- Dishwasher
Flooring
- Wood
- Carpet
Bedrooms and Bathrooms
- 4 Bedrooms
Laundry
- Laundry Room
- Laundry on main level
Outdoor Features
- Patio
Schools
- Farley Elementary School
- Washburn Rural Middle School
- Washburn Rural High School
Utilities
- Forced Air Heating and Cooling System
- Gas Water Heater
Community Details
- Shadywood W #3 Subdivision
Listing and Financial Details
- Assessor Parcel Number 1441704001012000
Ownership History
Purchase Details
Home Financials for this Owner
Home Financials are based on the most recent Mortgage that was taken out on this home.Purchase Details
Home Financials for this Owner
Home Financials are based on the most recent Mortgage that was taken out on this home.Similar Homes in Topeka, KS
Home Values in the Area
Average Home Value in this Area
Purchase History
| Date | Type | Sale Price | Title Company |
|---|---|---|---|
| Warranty Deed | -- | Kansas Secured Title | |
| Warranty Deed | -- | Kansas Secured Title |
Mortgage History
| Date | Status | Loan Amount | Loan Type |
|---|---|---|---|
| Open | $240,300 | New Conventional | |
| Previous Owner | $218,250 | Purchase Money Mortgage | |
| Previous Owner | $120,000 | New Conventional | |
| Previous Owner | $25,000 | Credit Line Revolving |
Property History
| Date | Event | Price | Change | Sq Ft Price |
|---|---|---|---|---|
| 03/16/2017 03/16/17 | Sold | -- | -- | -- |
| 02/17/2017 02/17/17 | Pending | -- | -- | -- |
| 01/26/2017 01/26/17 | For Sale | $269,000 | -3.2% | $69 / Sq Ft |
| 11/27/2012 11/27/12 | Sold | -- | -- | -- |
| 10/27/2012 10/27/12 | Pending | -- | -- | -- |
| 07/16/2012 07/16/12 | For Sale | $278,000 | -- | $71 / Sq Ft |
Tax History Compared to Growth
Tax History
| Year | Tax Paid | Tax Assessment Tax Assessment Total Assessment is a certain percentage of the fair market value that is determined by local assessors to be the total taxable value of land and additions on the property. | Land | Improvement |
|---|---|---|---|---|
| 2025 | $6,565 | $42,446 | -- | -- |
| 2023 | $6,565 | $40,012 | $0 | $0 |
| 2022 | $5,809 | $36,047 | $0 | $0 |
| 2021 | $5,204 | $32,475 | $0 | $0 |
| 2020 | $5,004 | $31,838 | $0 | $0 |
| 2019 | $4,912 | $31,214 | $0 | $0 |
| 2018 | $4,801 | $30,602 | $0 | $0 |
| 2017 | $4,249 | $26,797 | $0 | $0 |
| 2014 | $4,212 | $26,271 | $0 | $0 |
Agents Affiliated with this Home
-
Cathy Lutz

Seller's Agent in 2017
Cathy Lutz
Berkshire Hathaway First
(785) 925-1939
27 in this area
292 Total Sales
-
Michelle Aenk

Buyer's Agent in 2017
Michelle Aenk
Realty Professionals
(785) 221-9276
13 in this area
163 Total Sales
Map
Source: Sunflower Association of REALTORS®
MLS Number: 169148
APN: 144-17-0-40-01-012-000
- 3025 SW Lincolnshire Rd
- 6539 SW Wentley Ln
- 3713 SW Arvonia Place
- 5724 SW Westport Cir
- 000 SW Armstrong Ave
- 3121 SW Wanamaker Dr
- 5828 SW Turnberry Ct
- 5650 SW 34th Place
- 5634 SW 34th Terrace
- 3377 SW Timberlake Ln
- 2949 SW Tutbury Town Rd
- 6466 SW Suffolk Rd
- 6610 SW Scathelock Rd
- 5619 SW 35th St
- 6639 SW Scathelock Rd
- 5604 SW 34th Terrace
- 3059 SW Maupin Ln Unit 201
- 3930 SW Stonybrook Dr
- 2925 SW Maupin Ln Unit 208
- 3910 SW Gamwell Rd
