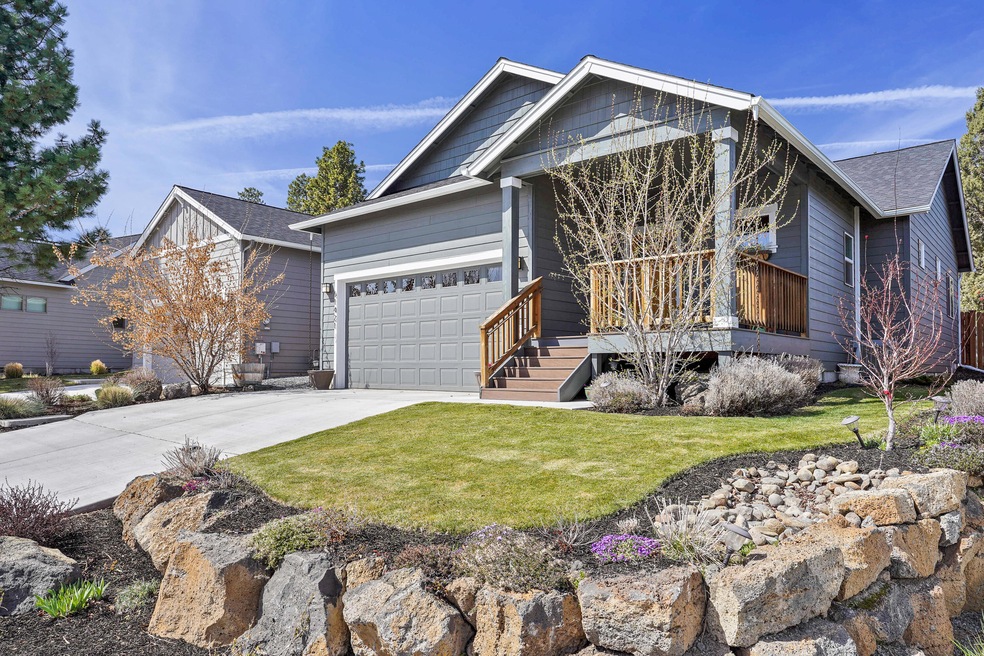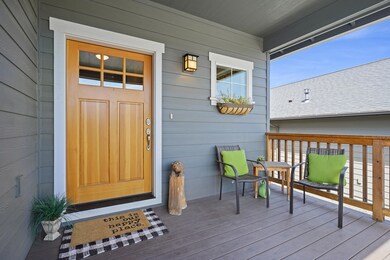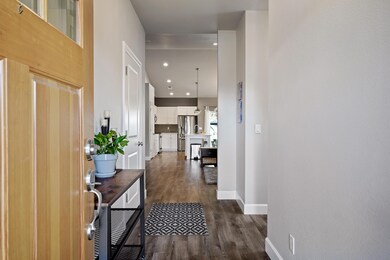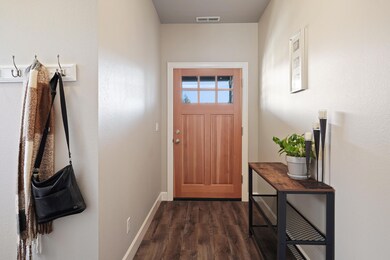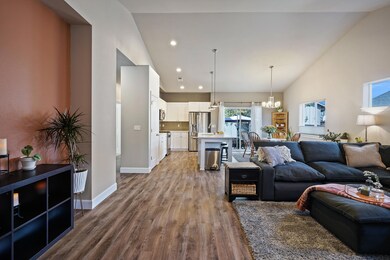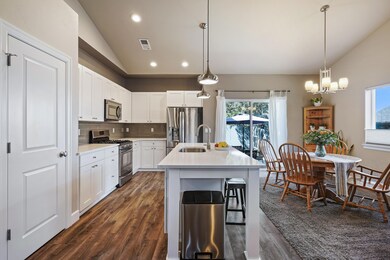
61421 Lana Way Bend, OR 97702
Old Farm District NeighborhoodHighlights
- Open Floorplan
- Contemporary Architecture
- Vaulted Ceiling
- Deck
- Territorial View
- Great Room with Fireplace
About This Home
As of May 2022Don't miss this beautiful single level home by Woodhill Homes! Centrally located in SE Bend minutes to the Old Mill District and downtown! This immaculate better than new home features a light and bright open floor plan with vaulted ceilings and a spacious gourmet kitchen and welcoming great room with a cozy gas fireplace. Enjoy the dreamy updated spa inspired master bath with a new tile shower and relaxing soaking tub. This home has been extremely well cared for and lightly lived in. The private fully fenced landscaped backyard offers a large patio area and convenient storage shed. This home is a must see and won't last long!
Last Agent to Sell the Property
Nicole Carroll Gould
Harcourts The Garner Group Real Estate License #201221466 Listed on: 04/07/2022
Last Buyer's Agent
Bob Seay
Bend Premier Real Estate LLC License #200912021
Home Details
Home Type
- Single Family
Est. Annual Taxes
- $3,385
Year Built
- Built in 2015
Lot Details
- 5,227 Sq Ft Lot
- Fenced
- Xeriscape Landscape
- Front and Back Yard Sprinklers
- Sprinklers on Timer
- Property is zoned RS, RS
Parking
- 2 Car Attached Garage
- Garage Door Opener
Property Views
- Territorial
- Neighborhood
Home Design
- Contemporary Architecture
- Stem Wall Foundation
- Frame Construction
- Composition Roof
Interior Spaces
- 1,596 Sq Ft Home
- 1-Story Property
- Open Floorplan
- Vaulted Ceiling
- Ceiling Fan
- Gas Fireplace
- Vinyl Clad Windows
- Great Room with Fireplace
- Dining Room
- Laundry Room
Kitchen
- <<OvenToken>>
- Range<<rangeHoodToken>>
- <<microwave>>
- Dishwasher
- Kitchen Island
- Solid Surface Countertops
- Disposal
Flooring
- Carpet
- Laminate
- Vinyl
Bedrooms and Bathrooms
- 3 Bedrooms
- Linen Closet
- Walk-In Closet
- 2 Full Bathrooms
- Double Vanity
- Soaking Tub
- <<tubWithShowerToken>>
- Bathtub Includes Tile Surround
Home Security
- Carbon Monoxide Detectors
- Fire and Smoke Detector
Outdoor Features
- Deck
- Patio
- Shed
Schools
- Silver Rail Elementary School
- Pilot Butte Middle School
- Bend Sr High School
Utilities
- Forced Air Heating and Cooling System
- Heating System Uses Natural Gas
- Water Heater
Community Details
- No Home Owners Association
- Ironstone Subdivision
Listing and Financial Details
- Exclusions: Shelves in garage and shed.
- Tax Lot 00120
- Assessor Parcel Number 264171
Ownership History
Purchase Details
Home Financials for this Owner
Home Financials are based on the most recent Mortgage that was taken out on this home.Purchase Details
Home Financials for this Owner
Home Financials are based on the most recent Mortgage that was taken out on this home.Purchase Details
Home Financials for this Owner
Home Financials are based on the most recent Mortgage that was taken out on this home.Similar Homes in Bend, OR
Home Values in the Area
Average Home Value in this Area
Purchase History
| Date | Type | Sale Price | Title Company |
|---|---|---|---|
| Warranty Deed | -- | Western Title | |
| Interfamily Deed Transfer | -- | Accommodation | |
| Warranty Deed | $304,950 | First American Title |
Mortgage History
| Date | Status | Loan Amount | Loan Type |
|---|---|---|---|
| Open | $134,900 | New Conventional | |
| Previous Owner | $244,149 | FHA | |
| Previous Owner | $100,000 | Construction | |
| Previous Owner | $64,000 | Construction |
Property History
| Date | Event | Price | Change | Sq Ft Price |
|---|---|---|---|---|
| 05/10/2022 05/10/22 | Sold | $650,000 | +8.3% | $407 / Sq Ft |
| 04/12/2022 04/12/22 | Pending | -- | -- | -- |
| 04/07/2022 04/07/22 | For Sale | $599,999 | +79.2% | $376 / Sq Ft |
| 12/11/2017 12/11/17 | Sold | $334,900 | 0.0% | $210 / Sq Ft |
| 11/11/2017 11/11/17 | Pending | -- | -- | -- |
| 10/23/2017 10/23/17 | For Sale | $334,900 | +9.8% | $210 / Sq Ft |
| 02/09/2016 02/09/16 | Sold | $304,950 | 0.0% | $191 / Sq Ft |
| 01/06/2016 01/06/16 | Pending | -- | -- | -- |
| 10/21/2015 10/21/15 | For Sale | $304,950 | -- | $191 / Sq Ft |
Tax History Compared to Growth
Tax History
| Year | Tax Paid | Tax Assessment Tax Assessment Total Assessment is a certain percentage of the fair market value that is determined by local assessors to be the total taxable value of land and additions on the property. | Land | Improvement |
|---|---|---|---|---|
| 2024 | $3,908 | $233,420 | -- | -- |
| 2023 | $3,623 | $226,630 | $0 | $0 |
| 2022 | $3,380 | $213,630 | $0 | $0 |
| 2021 | $3,385 | $207,410 | $0 | $0 |
| 2020 | $3,212 | $207,410 | $0 | $0 |
| 2019 | $3,122 | $201,370 | $0 | $0 |
| 2018 | $3,034 | $195,510 | $0 | $0 |
| 2017 | $2,945 | $189,820 | $0 | $0 |
| 2016 | $2,809 | $184,300 | $0 | $0 |
| 2015 | $715 | $46,820 | $0 | $0 |
| 2014 | $627 | $42,260 | $0 | $0 |
Agents Affiliated with this Home
-
N
Seller's Agent in 2022
Nicole Carroll Gould
Harcourts The Garner Group Real Estate
-
B
Buyer's Agent in 2022
Bob Seay
Bend Premier Real Estate LLC
-
Jordan Ries
J
Seller's Agent in 2017
Jordan Ries
Assist 2 Sell Buyers & Seller
(541) 388-2111
12 in this area
202 Total Sales
-
C
Seller Co-Listing Agent in 2017
Christopher McPheeters
Assist 2 Sell Buyers & Seller
-
Ryan Buccola

Seller's Agent in 2016
Ryan Buccola
RE/MAX
(541) 420-1211
2 in this area
42 Total Sales
-
T
Seller Co-Listing Agent in 2016
Tim Buccola
RE/MAX
Map
Source: Oregon Datashare
MLS Number: 220142802
APN: 264171
- 61416 SE Lana Way
- 20372 Sonata Way
- 20392 SE Lois Way
- 61398 SE Matthew St
- 61364 SE Matthew St
- 61528 Parrell Rd
- 20289 Knightsbridge Place
- 61531 SE Jennifer Ln Unit 1 & 2
- 61413 SE Daybreak
- 20269 Knightsbridge Place
- 20542 Barrows Ct
- 61304 SE Wizard Ln Unit 11
- 61310 Parrell Rd Unit 26
- 61538 Brosterhous Rd
- 20560 Kira Dr Unit 371
- 61467 Kobe St Unit 344
- 61475 Kobe St Unit 342
- 20572 Kira Dr Unit 369
- 20588 Kira Dr Unit 365
- 20521 Dylan Loop
