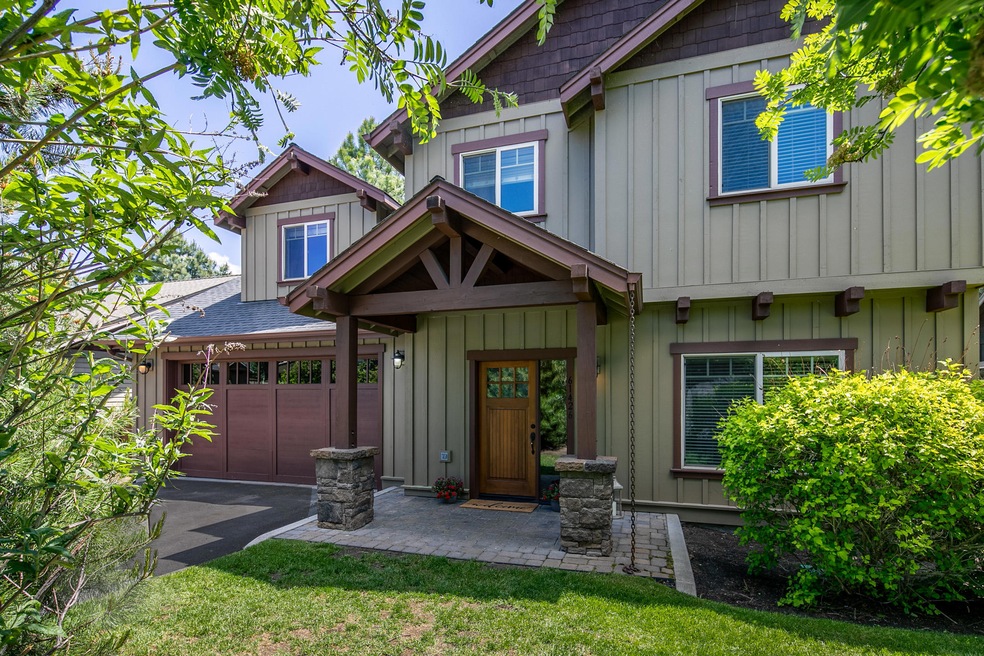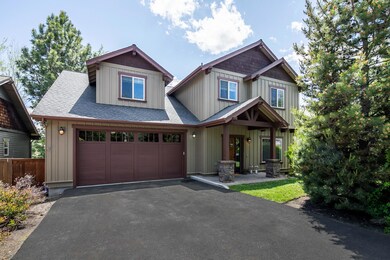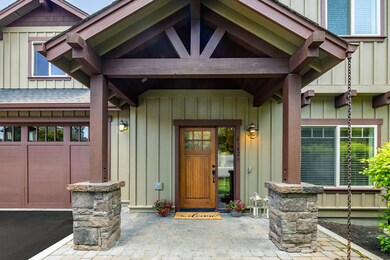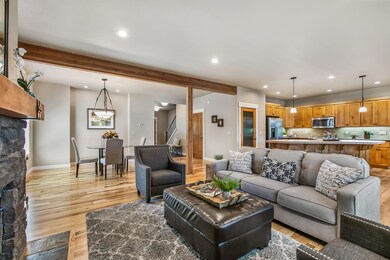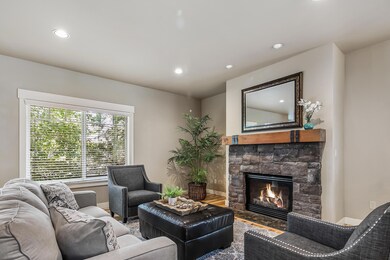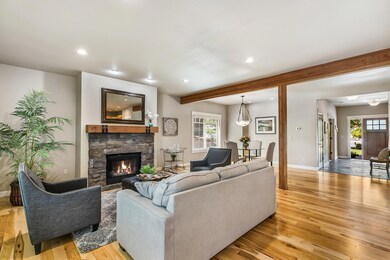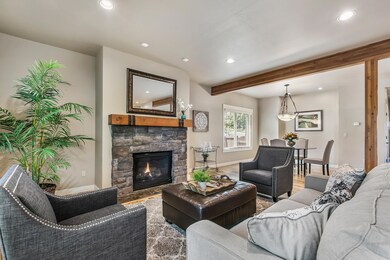
61426 Linton Loop Bend, OR 97702
Century West NeighborhoodHighlights
- Open Floorplan
- Craftsman Architecture
- Wood Flooring
- William E. Miller Elementary School Rated A-
- Deck
- Bonus Room
About This Home
As of July 2020Great Westside location! Close to schools, parks, the Athletic Club of Bend, Mt Bachelor, The Old Mill, Deschutes River and biking & hiking trails. This attractive 2878 sq. ft. Northwest Craftsman-style home features warm, designer finishes throughout including newly refinished hickory hardwood floors, stainless steel appliances, gas fireplace, wood beams and custom ironwork. Open floor plan with spacious great room, dining area, breakfast room, kitchen and 4th bedroom that could be used as an office/den. Upstairs you'll find a master suite with walk-in closet, double vanities, large walk-in closet, two other bedrooms, utility room and extra large bonus room with skylights. Fenced in backyard. Newly resealed driveway & tandem 3 car garage. Perfect as a primary residence, vacation home or investment. You'll appreciate living in this popular, convenient and well established neighborhood of Sagewood!
Last Agent to Sell the Property
Berkshire Hathaway HomeService License #201204840 Listed on: 06/05/2020

Home Details
Home Type
- Single Family
Est. Annual Taxes
- $4,652
Year Built
- Built in 2005
Lot Details
- 5,663 Sq Ft Lot
- Fenced
- Landscaped
- Front and Back Yard Sprinklers
- Sprinklers on Timer
- Property is zoned RS, RS
HOA Fees
- $17 Monthly HOA Fees
Parking
- 3 Car Attached Garage
- Tandem Parking
- Garage Door Opener
- Driveway
Home Design
- Craftsman Architecture
- Northwest Architecture
- Stem Wall Foundation
- Frame Construction
- Composition Roof
Interior Spaces
- 2,878 Sq Ft Home
- 2-Story Property
- Open Floorplan
- Skylights
- Gas Fireplace
- Double Pane Windows
- Vinyl Clad Windows
- Mud Room
- Great Room with Fireplace
- Dining Room
- Home Office
- Bonus Room
- Neighborhood Views
Kitchen
- Eat-In Kitchen
- Breakfast Bar
- Range Hood
- Microwave
- Dishwasher
- Kitchen Island
- Tile Countertops
- Disposal
Flooring
- Wood
- Carpet
- Stone
- Vinyl
Bedrooms and Bathrooms
- 4 Bedrooms
- Linen Closet
- Walk-In Closet
- 3 Full Bathrooms
- Double Vanity
- Soaking Tub
- Bathtub Includes Tile Surround
Laundry
- Laundry Room
- Dryer
- Washer
Home Security
- Carbon Monoxide Detectors
- Fire and Smoke Detector
Outdoor Features
- Deck
- Patio
Schools
- William E Miller Elementary School
- Cascade Middle School
- Summit High School
Utilities
- Forced Air Heating and Cooling System
- Heating System Uses Natural Gas
- Water Heater
Listing and Financial Details
- Tax Lot 02126
- Assessor Parcel Number 29712
Community Details
Overview
- Sagewood Subdivision
- The community has rules related to covenants, conditions, and restrictions, covenants
Recreation
- Snow Removal
Ownership History
Purchase Details
Home Financials for this Owner
Home Financials are based on the most recent Mortgage that was taken out on this home.Purchase Details
Home Financials for this Owner
Home Financials are based on the most recent Mortgage that was taken out on this home.Purchase Details
Home Financials for this Owner
Home Financials are based on the most recent Mortgage that was taken out on this home.Purchase Details
Home Financials for this Owner
Home Financials are based on the most recent Mortgage that was taken out on this home.Similar Homes in Bend, OR
Home Values in the Area
Average Home Value in this Area
Purchase History
| Date | Type | Sale Price | Title Company |
|---|---|---|---|
| Warranty Deed | $579,000 | First American Title | |
| Interfamily Deed Transfer | -- | Western Title & Escrow | |
| Interfamily Deed Transfer | -- | Amerititle | |
| Interfamily Deed Transfer | -- | Amerititle | |
| Warranty Deed | -- | Amerititle |
Mortgage History
| Date | Status | Loan Amount | Loan Type |
|---|---|---|---|
| Open | $265,000 | New Conventional | |
| Previous Owner | $382,000 | New Conventional | |
| Previous Owner | $385,000 | New Conventional | |
| Previous Owner | $92,800 | Credit Line Revolving | |
| Previous Owner | $413,000 | Stand Alone Refi Refinance Of Original Loan | |
| Previous Owner | $278,679 | Unknown |
Property History
| Date | Event | Price | Change | Sq Ft Price |
|---|---|---|---|---|
| 07/15/2020 07/15/20 | Sold | $579,000 | 0.0% | $201 / Sq Ft |
| 06/14/2020 06/14/20 | Pending | -- | -- | -- |
| 06/02/2020 06/02/20 | For Sale | $579,000 | -- | $201 / Sq Ft |
Tax History Compared to Growth
Tax History
| Year | Tax Paid | Tax Assessment Tax Assessment Total Assessment is a certain percentage of the fair market value that is determined by local assessors to be the total taxable value of land and additions on the property. | Land | Improvement |
|---|---|---|---|---|
| 2024 | $5,822 | $347,730 | -- | -- |
| 2023 | $5,397 | $337,610 | $0 | $0 |
| 2022 | $5,036 | $318,240 | $0 | $0 |
| 2021 | $5,043 | $308,980 | $0 | $0 |
| 2020 | $4,785 | $308,980 | $0 | $0 |
| 2019 | $4,652 | $299,990 | $0 | $0 |
| 2018 | $4,520 | $291,260 | $0 | $0 |
| 2017 | $4,454 | $282,780 | $0 | $0 |
| 2016 | $4,251 | $274,550 | $0 | $0 |
| 2015 | $4,135 | $266,560 | $0 | $0 |
| 2014 | $4,015 | $258,800 | $0 | $0 |
Agents Affiliated with this Home
-
L
Seller's Agent in 2020
Lynda Walsh
Berkshire Hathaway HomeService
(541) 410-1359
36 in this area
63 Total Sales
-
B
Buyer's Agent in 2020
Breanne Brand
Cascade Hasson SIR
(541) 420-0420
2 in this area
63 Total Sales
Map
Source: Oregon Datashare
MLS Number: 220102124
APN: 207712
- 61433 Linton Loop
- 61538 SW Longview St
- 19717 Mt Bachelor Dr Unit 330E
- 19717 Mt Bachelor Dr Unit 416
- 19717 Mount Bachelor Dr Unit 421
- 19717 Mount Bachelor Dr Unit 131
- 19717 SW Mount Bachelor Dr Unit 513
- 19717 SW Mount Bachelor Dr Unit 420B
- 19717 SW Mount Bachelor Dr Unit 150
- 19717 SW Mount Bachelor Dr Unit 210
- 19717 SW Mount Bachelor Dr Unit 605
- 19717 SW Mount Bachelor Dr Unit 148
- 19717 SW Mount Bachelor Dr Unit 156
- 19717 SW Mount Bachelor Dr Unit 128
- 19717 Mount Bachelor Dr Unit 239
- 19717 Mount Bachelor Dr Unit 511
- 19717 Mount Bachelor Dr Unit 107
- 19717 Mount Bachelor Dr Unit 603
- 61329 Big Eddy Cir
- 19586 Tokatee Lake Ct
