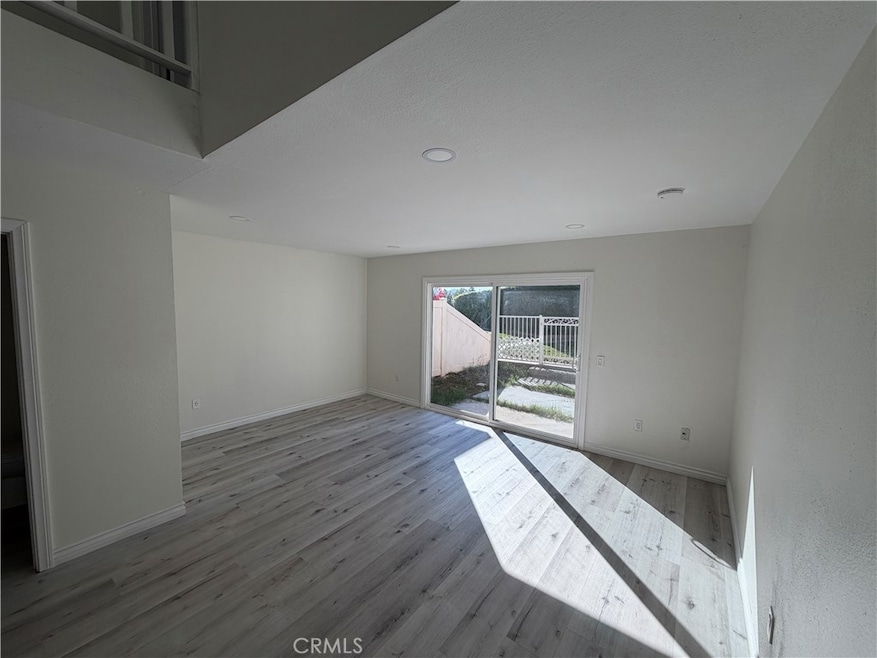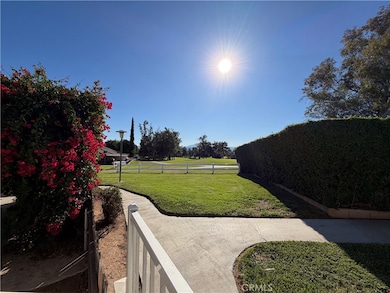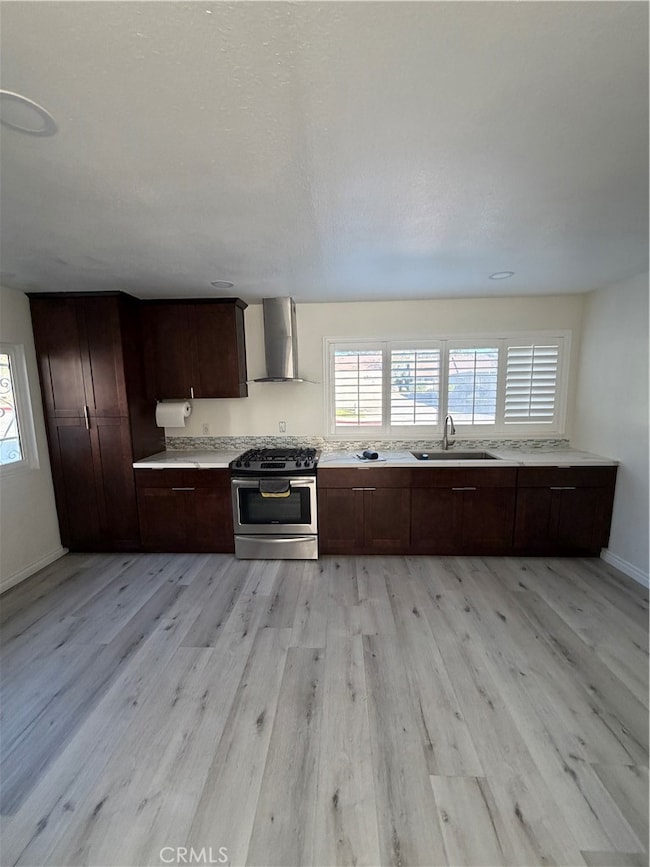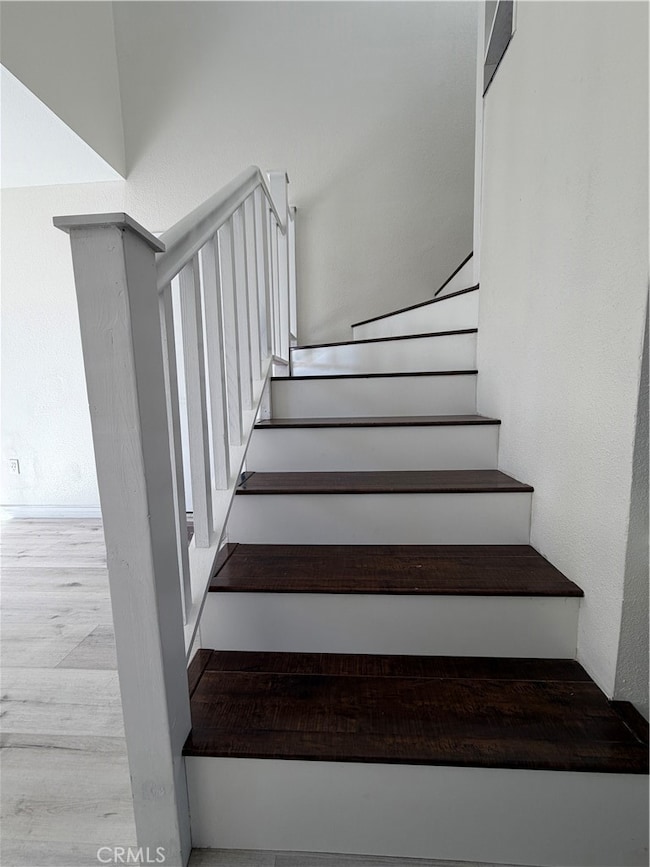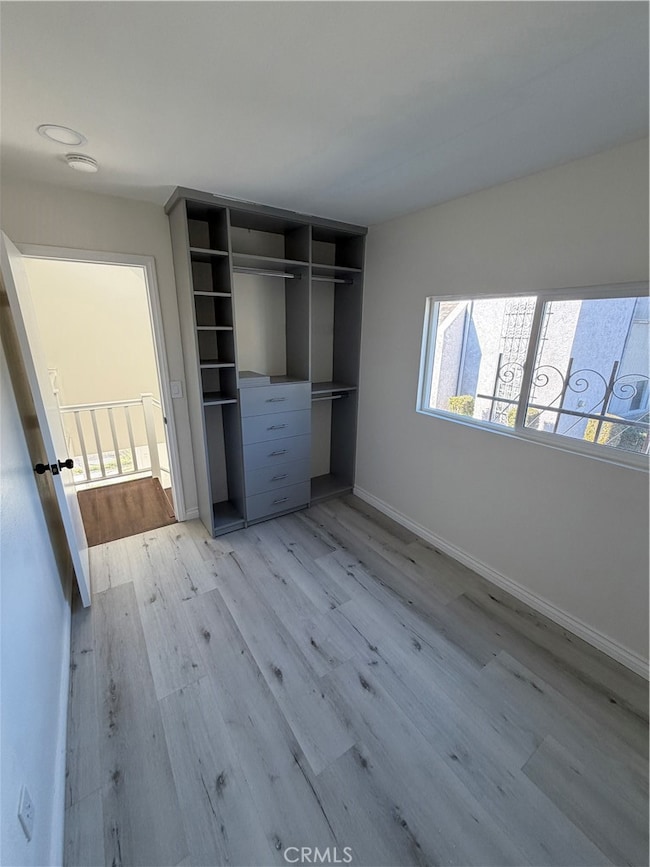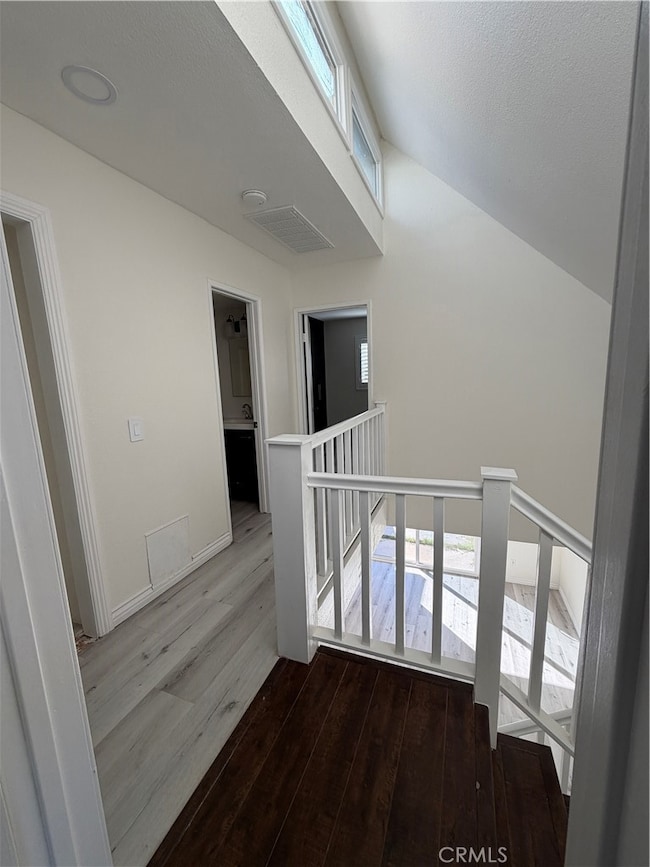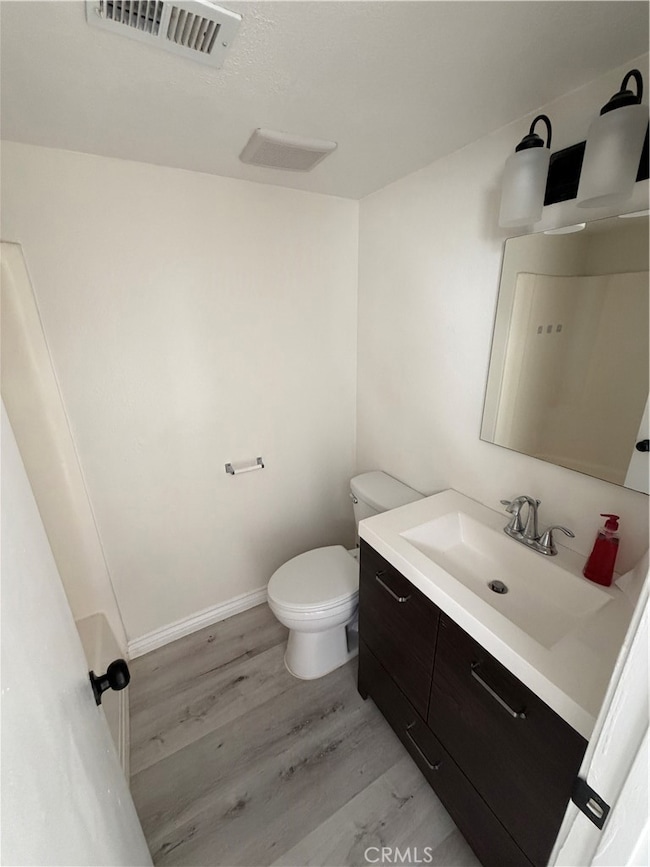6143 Avenue Juan Diaz Riverside, CA 92509
Highlights
- Golf Course Community
- Golf Course View
- Living Room
- In Ground Pool
- Hiking Trails
- Park
About This Home
Move-in ready, upgraded 2-story townhome in a golf course community with great views. This home has been fully updated with laminate flooring, recessed lighting, dual-pane windows, shutters, and custom closets in all three bedrooms. The kitchen features soft-close custom cabinets, granite countertops, and an undermount sink. All lighting is Wi-Fi compatible and can be controlled remotely 24/7. The spacious living room opens to the kitchen and includes a custom office area—perfect for working from home. The large primary bedroom offers a wall-to-wall custom closet. Stairs have been designed with pets in mind, and there’s an enclosed private patio with an upgraded iron fence. Community amenities include an in-ground pool, tennis, and walking access to the golf course. End unit with only one shared wall, plus a 2-car carport with wall-to-wall storage and additional guest parking.
Listing Agent
KW Temecula Brokerage Email: James@McGrathRealty.Net License #02224885 Listed on: 12/04/2025

Townhouse Details
Home Type
- Townhome
Est. Annual Taxes
- $2,673
Year Built
- Built in 1973
Lot Details
- 1,172 Sq Ft Lot
- 1 Common Wall
HOA Fees
- $330 Monthly HOA Fees
Parking
- 1 Car Garage
- 1 Open Parking Space
- 1 Detached Carport Space
- Parking Storage or Cabinetry
- Parking Available
Property Views
- Golf Course
- Pool
Home Design
- Entry on the 1st floor
Interior Spaces
- 1,172 Sq Ft Home
- 2-Story Property
- Living Room
Bedrooms and Bathrooms
- 3 Bedrooms
- All Upper Level Bedrooms
Laundry
- Laundry Room
- Gas And Electric Dryer Hookup
Additional Features
- In Ground Pool
- Urban Location
- Central Heating and Cooling System
Listing and Financial Details
- Security Deposit $2,600
- 12-Month Minimum Lease Term
- Available 12/5/25
- Tax Lot 32
- Tax Tract Number 4458
- Assessor Parcel Number 185221032
Community Details
Overview
- 80 Units
Recreation
- Golf Course Community
- Community Pool
- Park
- Hiking Trails
- Bike Trail
Pet Policy
- Call for details about the types of pets allowed
- Pet Deposit $500
Map
Source: California Regional Multiple Listing Service (CRMLS)
MLS Number: SW25271104
APN: 185-221-032
- 6075 Sandoval Ave
- 6258 Avenue Juan Diaz
- 7166 Alviso Ave
- 6026 Moraga Ave
- 6920 Abel Stearns Ave
- 6881 Alviso Ave
- 7267 Font Ave
- 6680 Avenue Juan Diaz
- 6026 Winncliff Dr
- 5780 Avenue Juan Bautista
- 6130 Camino Real Unit 112
- 6130 Camino Real Unit 251
- 5622 Sharon Way
- 6292 Candlelight Dr
- 7340 Live Oak Dr
- 7421 Live Oak Dr
- 6088 Saddlehorn Ln
- 6078 Saddlehorn Ln
- 6056 Saddlehorn Ln
- 6089 Saddlehorn Ln
- 7163 Sebastian Ave
- 5958 Quiroz Dr
- 7165 Ridgeline Dr
- 7940 Shadow Trails Ln
- 5941 Limonite Ave Unit C
- 6281 Antioch Ave
- 8284 Perada St
- 7726 Whitney Dr
- 5640 Norman Way
- 4976 Jurupa Ave
- 5618 Tilton Ave
- 6506 Doolittle Ave
- 5321 Declan St
- 5234 Central Ave
- 6556 Arlington Ave
- 6990 Malibu Dr
- 4680 Jurupa Ave
- 5657 Arlington Ave
- 4803 Beatty Dr
- 4805 Beatty Dr
