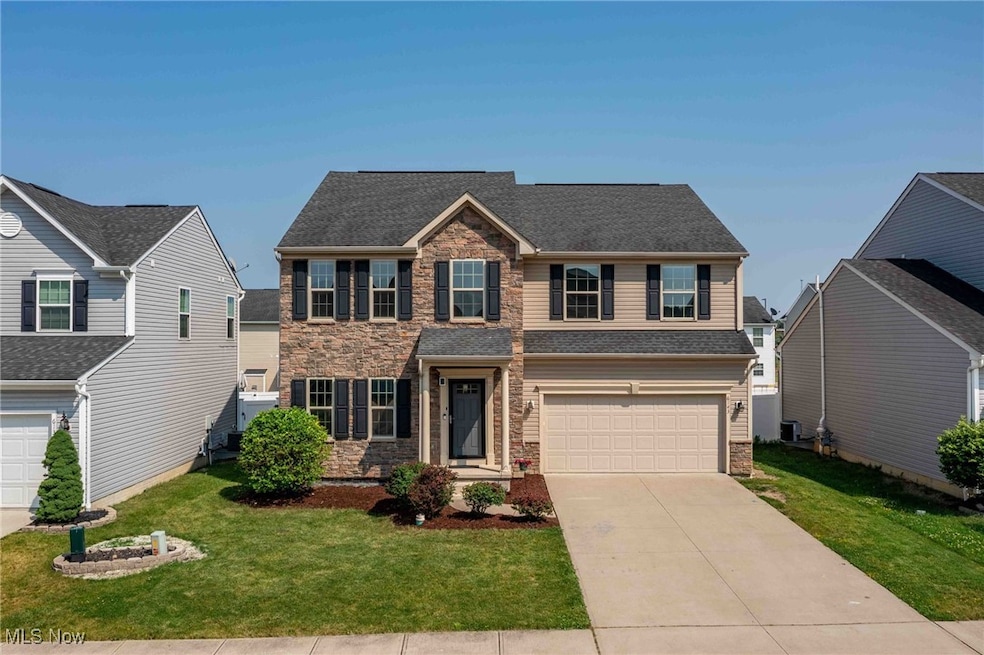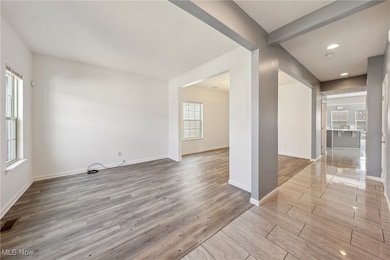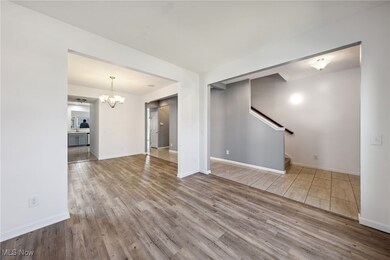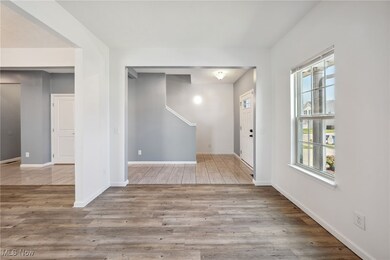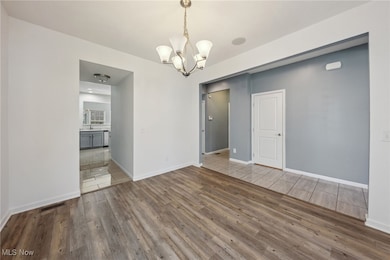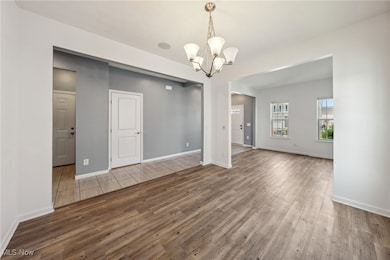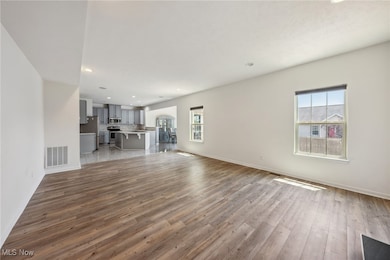
6143 Goldenrod Ln Lorain, OH 44053
Highlights
- Newly Remodeled
- 1 Fireplace
- 2 Car Attached Garage
- Colonial Architecture
- Community Pool
- Shops
About This Home
As of July 2025Tucked into the peaceful heart of Deerfield Estates—where neighborhood charm meets resort-style living—this beautifully refreshed 5-bedroom home is ready to impress. With its welcoming layout, spacious feel, and thoughtful updates, it strikes the perfect balance between comfort and polish. Inside, every room invites you to stay a while. The main level flows from a sun-drenched living room into a formal dining space and then opens wide into the heart of the home: the kitchen. Designed for both everyday ease and weekend hosting, the kitchen features generous counters, stainless steel appliances, and a center island that practically begs for pancake mornings or wine-and-cheese evenings. Just beyond, a morning room wrapped in windows offers the perfect casual dining nook—or your new favorite spot for a slow Sunday coffee. From here, step out to a private backyard bordered by trees, ideal for relaxed evenings or impromptu outdoor get-togethers. The family room sits just off the kitchen, centered around a fireplace that gives the whole space a warm, welcoming vibe. Whether it’s movie night or a quiet evening with a book, this is the kind of room that makes time slow down. Upstairs, you’ll find brand-new carpet throughout all five bedrooms, including a spacious primary suite with a walk-in closet and a bath that feels like a spa day waiting to happen. Four more generously sized bedrooms offer flexibility for guests, creative projects, or your dream work-from-home setup. The finished basement offers even more possibilities—whether you’re into home workouts, epic movie marathons, or finally creating the game room you’ve always wanted.
Last Agent to Sell the Property
Real of Ohio Brokerage Email: rich@theganimgroup.com 440-781-1374 License #2010001451 Listed on: 06/13/2025
Home Details
Home Type
- Single Family
Est. Annual Taxes
- $5,331
Year Built
- Built in 2014 | Newly Remodeled
Lot Details
- 5,306 Sq Ft Lot
- Lot Dimensions are 52x102
- Irregular Lot
HOA Fees
- $33 Monthly HOA Fees
Parking
- 2 Car Attached Garage
- Garage Door Opener
Home Design
- Colonial Architecture
- Fiberglass Roof
- Asphalt Roof
- Vinyl Siding
Interior Spaces
- 2-Story Property
- 1 Fireplace
- Finished Basement
- Basement Fills Entire Space Under The House
Bedrooms and Bathrooms
- 5 Bedrooms
- 2.5 Bathrooms
Utilities
- Forced Air Heating and Cooling System
- Heating System Uses Gas
Listing and Financial Details
- Assessor Parcel Number 05-00-001-000-229
Community Details
Overview
- Association fees include management, recreation facilities
- Deerfield Estates HOA
- Deerfield Estates Subdivision
Amenities
- Common Area
- Shops
Recreation
- Community Pool
Ownership History
Purchase Details
Home Financials for this Owner
Home Financials are based on the most recent Mortgage that was taken out on this home.Purchase Details
Purchase Details
Home Financials for this Owner
Home Financials are based on the most recent Mortgage that was taken out on this home.Similar Homes in the area
Home Values in the Area
Average Home Value in this Area
Purchase History
| Date | Type | Sale Price | Title Company |
|---|---|---|---|
| Warranty Deed | $385,000 | Chicago Title | |
| Limited Warranty Deed | $28,000 | Examco Title Services | |
| Limited Warranty Deed | $550,000 | French Creek Title Agency |
Mortgage History
| Date | Status | Loan Amount | Loan Type |
|---|---|---|---|
| Open | $371,387 | FHA | |
| Previous Owner | $35,000 | New Conventional |
Property History
| Date | Event | Price | Change | Sq Ft Price |
|---|---|---|---|---|
| 07/09/2025 07/09/25 | Sold | $385,000 | 0.0% | $97 / Sq Ft |
| 06/21/2025 06/21/25 | Pending | -- | -- | -- |
| 06/13/2025 06/13/25 | For Sale | $385,000 | +60.8% | $97 / Sq Ft |
| 09/26/2014 09/26/14 | Sold | $239,500 | +34.6% | $102 / Sq Ft |
| 05/17/2014 05/17/14 | Pending | -- | -- | -- |
| 05/07/2014 05/07/14 | For Sale | $178,000 | +1086.7% | $76 / Sq Ft |
| 09/24/2013 09/24/13 | Sold | $15,000 | -40.0% | $10 / Sq Ft |
| 08/27/2013 08/27/13 | Pending | -- | -- | -- |
| 07/30/2012 07/30/12 | For Sale | $25,000 | -- | $16 / Sq Ft |
Tax History Compared to Growth
Tax History
| Year | Tax Paid | Tax Assessment Tax Assessment Total Assessment is a certain percentage of the fair market value that is determined by local assessors to be the total taxable value of land and additions on the property. | Land | Improvement |
|---|---|---|---|---|
| 2024 | $5,331 | $125,339 | $22,750 | $102,589 |
| 2023 | $4,661 | $92,390 | $17,318 | $75,072 |
| 2022 | $4,481 | $92,390 | $17,318 | $75,072 |
| 2021 | $4,492 | $92,390 | $17,320 | $75,070 |
| 2020 | $4,765 | $86,840 | $16,280 | $70,560 |
| 2019 | $4,676 | $86,840 | $16,280 | $70,560 |
| 2018 | $4,699 | $86,840 | $16,280 | $70,560 |
| 2017 | $4,809 | $84,180 | $11,760 | $72,420 |
| 2016 | $4,775 | $84,180 | $11,760 | $72,420 |
| 2015 | $4,624 | $84,180 | $11,760 | $72,420 |
| 2014 | $463 | $75,160 | $10,500 | $64,660 |
| 2013 | $464 | $8,400 | $8,400 | $0 |
Agents Affiliated with this Home
-
R
Seller's Agent in 2025
Rich Ganim
Real of Ohio
-
D
Buyer's Agent in 2025
Danielle Hughes
Elite Class Realty LLC
-
J
Seller's Agent in 2014
Janet Martin
Keller Williams Citywide
-
N
Buyer's Agent in 2014
Non-Member Non-Member
Non-Member
-
D
Seller's Agent in 2013
David Reddy
Keller Williams Citywide
Map
Source: MLS Now
MLS Number: 5129847
APN: 05-00-001-000-229
- 173 Eagle Cir
- 47655 Cooper Foster Park Rd
- 6215 Krystina Run
- 149 Eagle Cir
- 6168 Krystina Run
- VL Winter Foe Trail
- 989 Jonathan St
- 1280 N Quarry Rd
- 0 Rosecliff Dr
- 467 Candy Ln
- 6225 Hidden Creek Dr Unit 223
- 751 W Martin Ave
- 6220 Hidden Creek Dr Unit 311
- 151 Springvale Dr
- 1011 N Main St
- 483 N Main St
- 117 Fall Lake Ln
- 0 Stonebridge Dr
- 209 Sipple Ave
- 4341 Weathervane Dr
