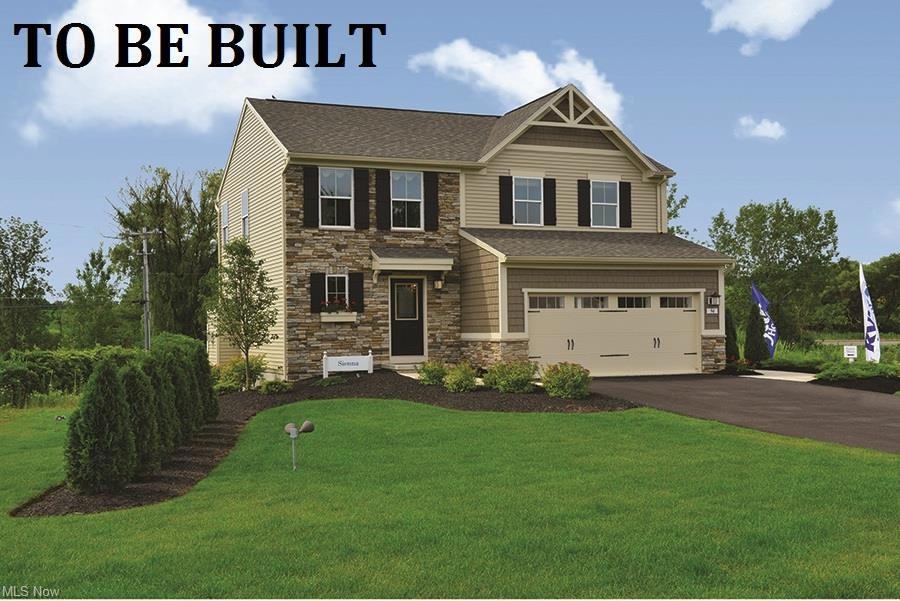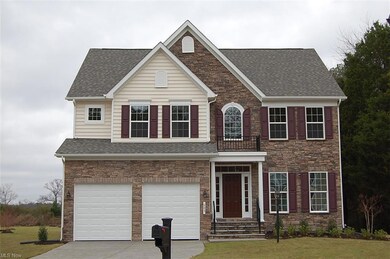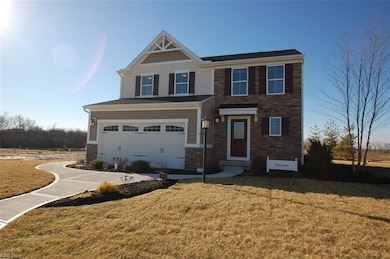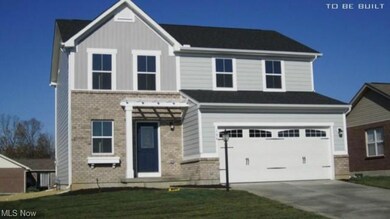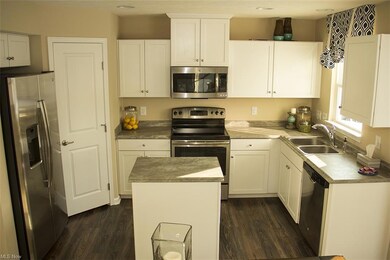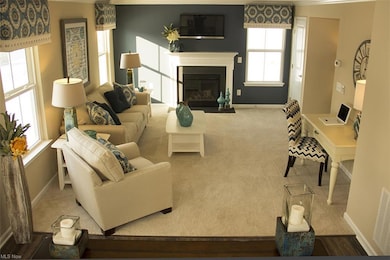
6143 Goldenrod Ln Lorain, OH 44053
Highlights
- Newly Remodeled
- Community Pool
- Shops
- Colonial Architecture
- 2 Car Attached Garage
- Forced Air Heating and Cooling System
About This Home
As of July 2025Build the beautiful Sienna at The Meadows of Deerfield in Lorain!! The Sienna is a quaint, open floor plan, designed with space-efficiency in mind. The first floor includes a useful mud room and generously sized living space which open to a large kitchen, vaulted MORNING ROOM and gourmet island. Second floor has three generously-sized bedrooms and two well-appointed bathrooms. The owner's suite boasts a huge walk-in closet and private bathroom. A large laundry room is tucked away on the second floor for added convenience. And upgraded elevation compliments the interior of this home to boast unmatched curb appeal! Photos for Illustration purposes only. TO BE BUILT
Last Agent to Sell the Property
Keller Williams Citywide License #2011002993 Listed on: 05/07/2014

Last Buyer's Agent
Non-Member Non-Member
Non-Member License #9999
Home Details
Home Type
- Single Family
Est. Annual Taxes
- $5,331
Year Built
- Built in 2014 | Newly Remodeled
Lot Details
- 5,304 Sq Ft Lot
- Lot Dimensions are 52x102
HOA Fees
- $33 Monthly HOA Fees
Home Design
- Colonial Architecture
- Asphalt Roof
- Vinyl Construction Material
Interior Spaces
- 2,355 Sq Ft Home
- 2-Story Property
Kitchen
- Range
- Dishwasher
- Disposal
Bedrooms and Bathrooms
- 3 Bedrooms
Unfinished Basement
- Basement Fills Entire Space Under The House
- Sump Pump
Home Security
- Carbon Monoxide Detectors
- Fire and Smoke Detector
Parking
- 2 Car Attached Garage
- Garage Door Opener
Utilities
- Forced Air Heating and Cooling System
- Heating System Uses Gas
Listing and Financial Details
- Assessor Parcel Number 05-00-001-000-229
Community Details
Overview
- Association fees include property management, recreation
- Deerfield Estates Community
Amenities
- Common Area
- Shops
Recreation
- Community Pool
Ownership History
Purchase Details
Home Financials for this Owner
Home Financials are based on the most recent Mortgage that was taken out on this home.Purchase Details
Purchase Details
Home Financials for this Owner
Home Financials are based on the most recent Mortgage that was taken out on this home.Similar Homes in Lorain, OH
Home Values in the Area
Average Home Value in this Area
Purchase History
| Date | Type | Sale Price | Title Company |
|---|---|---|---|
| Warranty Deed | $385,000 | Chicago Title | |
| Limited Warranty Deed | $28,000 | Examco Title Services | |
| Limited Warranty Deed | $550,000 | French Creek Title Agency |
Mortgage History
| Date | Status | Loan Amount | Loan Type |
|---|---|---|---|
| Open | $371,387 | FHA | |
| Previous Owner | $35,000 | New Conventional |
Property History
| Date | Event | Price | Change | Sq Ft Price |
|---|---|---|---|---|
| 07/09/2025 07/09/25 | Sold | $385,000 | 0.0% | $97 / Sq Ft |
| 06/21/2025 06/21/25 | Pending | -- | -- | -- |
| 06/13/2025 06/13/25 | For Sale | $385,000 | +60.8% | $97 / Sq Ft |
| 09/26/2014 09/26/14 | Sold | $239,500 | +34.6% | $102 / Sq Ft |
| 05/17/2014 05/17/14 | Pending | -- | -- | -- |
| 05/07/2014 05/07/14 | For Sale | $178,000 | +1086.7% | $76 / Sq Ft |
| 09/24/2013 09/24/13 | Sold | $15,000 | -40.0% | $10 / Sq Ft |
| 08/27/2013 08/27/13 | Pending | -- | -- | -- |
| 07/30/2012 07/30/12 | For Sale | $25,000 | -- | $16 / Sq Ft |
Tax History Compared to Growth
Tax History
| Year | Tax Paid | Tax Assessment Tax Assessment Total Assessment is a certain percentage of the fair market value that is determined by local assessors to be the total taxable value of land and additions on the property. | Land | Improvement |
|---|---|---|---|---|
| 2024 | $5,331 | $125,339 | $22,750 | $102,589 |
| 2023 | $4,661 | $92,390 | $17,318 | $75,072 |
| 2022 | $4,481 | $92,390 | $17,318 | $75,072 |
| 2021 | $4,492 | $92,390 | $17,320 | $75,070 |
| 2020 | $4,765 | $86,840 | $16,280 | $70,560 |
| 2019 | $4,676 | $86,840 | $16,280 | $70,560 |
| 2018 | $4,699 | $86,840 | $16,280 | $70,560 |
| 2017 | $4,809 | $84,180 | $11,760 | $72,420 |
| 2016 | $4,775 | $84,180 | $11,760 | $72,420 |
| 2015 | $4,624 | $84,180 | $11,760 | $72,420 |
| 2014 | $463 | $75,160 | $10,500 | $64,660 |
| 2013 | $464 | $8,400 | $8,400 | $0 |
Agents Affiliated with this Home
-
R
Seller's Agent in 2025
Rich Ganim
Real of Ohio
(440) 817-0314
2 in this area
181 Total Sales
-

Buyer's Agent in 2025
Danielle Hughes
Elite Class Realty LLC
(440) 989-6003
71 in this area
113 Total Sales
-

Seller's Agent in 2014
Janet Martin
Keller Williams Citywide
(440) 281-0125
-
N
Buyer's Agent in 2014
Non-Member Non-Member
Non-Member
-

Seller's Agent in 2013
David Reddy
Keller Williams Citywide
(440) 892-2211
35 in this area
283 Total Sales
Map
Source: MLS Now
MLS Number: 3615485
APN: 05-00-001-000-229
- 128 Eagle Cir
- 173 Eagle Cir
- 47655 Cooper Foster Park Rd
- 6215 Krystina Run
- 149 Eagle Cir
- 6168 Krystina Run
- VL Winter Foe Trail
- 989 Jonathan St
- 1280 N Quarry Rd
- 0 Rosecliff Dr
- 467 Candy Ln
- 6225 Hidden Creek Dr Unit 223
- 33 Baldwin Ct
- 751 W Martin Ave
- 6220 Hidden Creek Dr Unit 311
- 1035 N Quarry Rd
- 151 Springvale Dr
- 1011 N Main St
- 483 N Main St
- 117 Fall Lake Ln
