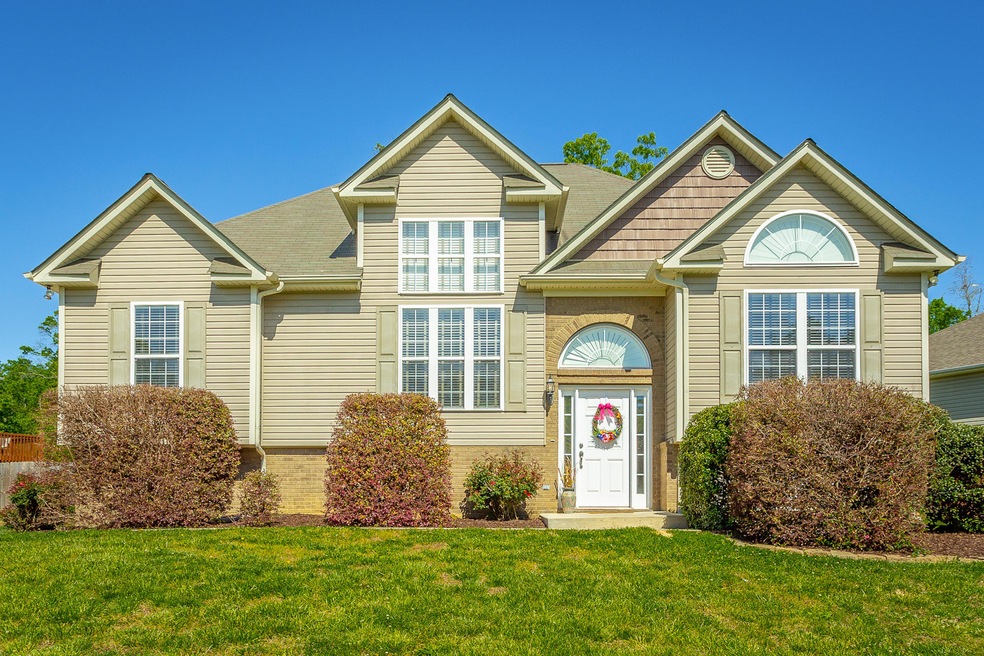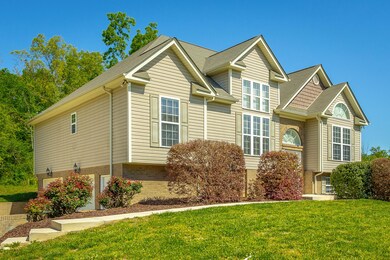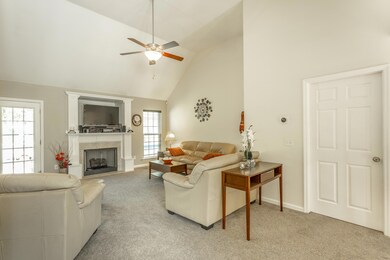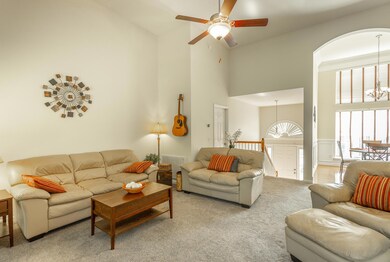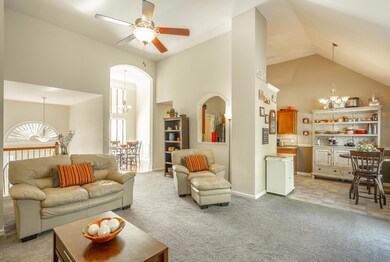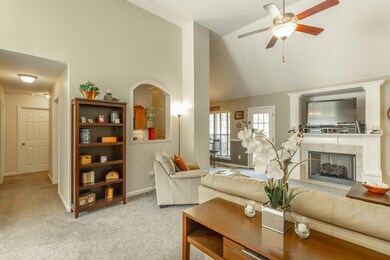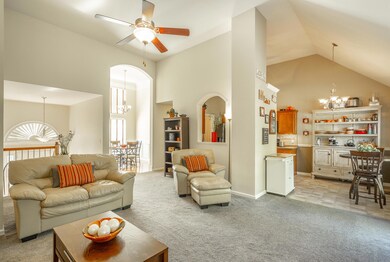
6143 Oilskin Dr Ooltewah, TN 37363
Highlights
- Open Floorplan
- Deck
- Engineered Wood Flooring
- Wallace A. Smith Elementary School Rated A-
- Wooded Lot
- Cathedral Ceiling
About This Home
As of April 2025Nice 3 bedroom 2 bath split bedroom floor plan. Featuring large living room, kitchen with breakfast nook, separate dining room, 2 full baths and laundry on the main level. In the basement you have a large finished room that could be used as a family room or a 4th bedroom and a small finished room that could be used as a closet or office. Entry, stairs and dining room are adorned with hardwoods. Master bath with separate jetted tub and shower, dual vanities. Nice size additional bedrooms. Over sized side entry garage with storage space. Lots of space to move around and be comfortable.
Last Agent to Sell the Property
Shirley Moore
Crye-Leike REALTORS Listed on: 05/02/2018
Last Buyer's Agent
Gil Milton
Crye-Leike, REALTORS
Home Details
Home Type
- Single Family
Est. Annual Taxes
- $1,327
Year Built
- Built in 2007
Lot Details
- Lot Dimensions are 132.75x157.90
- Level Lot
- Wooded Lot
- May Be Possible The Lot Can Be Split Into 2+ Parcels
Parking
- 2 Car Attached Garage
- Basement Garage
- Side Facing Garage
- Garage Door Opener
- Off-Street Parking
Home Design
- Split Foyer
- Brick Exterior Construction
- Block Foundation
- Slab Foundation
- Shingle Roof
- Built-Up Roof
- Vinyl Siding
Interior Spaces
- 2,188 Sq Ft Home
- Open Floorplan
- Cathedral Ceiling
- Gas Log Fireplace
- Insulated Windows
- Entrance Foyer
- Family Room
- Living Room with Fireplace
- Formal Dining Room
- Bonus Room
- Finished Basement
- Partial Basement
- Fire and Smoke Detector
Kitchen
- Breakfast Area or Nook
- Free-Standing Electric Range
- <<microwave>>
- Dishwasher
- Disposal
Flooring
- Engineered Wood
- Carpet
- Linoleum
- Vinyl
Bedrooms and Bathrooms
- 3 Bedrooms
- Primary Bedroom on Main
- Split Bedroom Floorplan
- Walk-In Closet
- 2 Full Bathrooms
- <<bathWithWhirlpoolToken>>
- <<tubWithShowerToken>>
- Separate Shower
Laundry
- Laundry Room
- Washer and Gas Dryer Hookup
Outdoor Features
- Deck
- Patio
Schools
- Wallace A. Smith Elementary School
- Hunter Middle School
- Central High School
Utilities
- Central Heating and Cooling System
- Heating System Uses Natural Gas
- Underground Utilities
- Gas Water Heater
- Phone Available
- Cable TV Available
Community Details
- No Home Owners Association
- Hamilton On Hunter North Subdivision
Listing and Financial Details
- Assessor Parcel Number 113h E 007
Ownership History
Purchase Details
Home Financials for this Owner
Home Financials are based on the most recent Mortgage that was taken out on this home.Purchase Details
Home Financials for this Owner
Home Financials are based on the most recent Mortgage that was taken out on this home.Purchase Details
Home Financials for this Owner
Home Financials are based on the most recent Mortgage that was taken out on this home.Purchase Details
Home Financials for this Owner
Home Financials are based on the most recent Mortgage that was taken out on this home.Purchase Details
Home Financials for this Owner
Home Financials are based on the most recent Mortgage that was taken out on this home.Similar Homes in the area
Home Values in the Area
Average Home Value in this Area
Purchase History
| Date | Type | Sale Price | Title Company |
|---|---|---|---|
| Warranty Deed | $380,000 | Title Guaranty & Trust | |
| Warranty Deed | $218,000 | Fidelity Residential Solutio | |
| Warranty Deed | $185,000 | Title Insurance Co | |
| Warranty Deed | $168,000 | Pioneer Title Agency Inc | |
| Warranty Deed | $192,000 | Pioneer Title Agency Inc |
Mortgage History
| Date | Status | Loan Amount | Loan Type |
|---|---|---|---|
| Open | $190,000 | New Conventional | |
| Previous Owner | $210,000 | New Conventional | |
| Previous Owner | $208,000 | New Conventional | |
| Previous Owner | $207,100 | New Conventional | |
| Previous Owner | $181,649 | FHA | |
| Previous Owner | $171,195 | FHA | |
| Previous Owner | $166,683 | FHA | |
| Previous Owner | $852,000 | Unknown |
Property History
| Date | Event | Price | Change | Sq Ft Price |
|---|---|---|---|---|
| 04/22/2025 04/22/25 | For Rent | $2,500 | 0.0% | -- |
| 04/14/2025 04/14/25 | Sold | $380,000 | -3.8% | $174 / Sq Ft |
| 03/17/2025 03/17/25 | Pending | -- | -- | -- |
| 03/04/2025 03/04/25 | Price Changed | $395,000 | -1.2% | $181 / Sq Ft |
| 02/08/2025 02/08/25 | For Sale | $399,900 | 0.0% | $183 / Sq Ft |
| 01/27/2025 01/27/25 | Pending | -- | -- | -- |
| 12/18/2024 12/18/24 | For Sale | $399,900 | +83.4% | $183 / Sq Ft |
| 06/01/2018 06/01/18 | Sold | $218,000 | +0.5% | $100 / Sq Ft |
| 05/04/2018 05/04/18 | Pending | -- | -- | -- |
| 05/02/2018 05/02/18 | For Sale | $217,000 | +17.3% | $99 / Sq Ft |
| 01/21/2015 01/21/15 | Sold | $185,000 | -7.5% | $86 / Sq Ft |
| 12/10/2014 12/10/14 | Pending | -- | -- | -- |
| 08/05/2014 08/05/14 | For Sale | $199,900 | -- | $93 / Sq Ft |
Tax History Compared to Growth
Tax History
| Year | Tax Paid | Tax Assessment Tax Assessment Total Assessment is a certain percentage of the fair market value that is determined by local assessors to be the total taxable value of land and additions on the property. | Land | Improvement |
|---|---|---|---|---|
| 2024 | $1,382 | $61,750 | $0 | $0 |
| 2023 | $1,391 | $61,750 | $0 | $0 |
| 2022 | $1,391 | $61,750 | $0 | $0 |
| 2021 | $1,391 | $61,750 | $0 | $0 |
| 2020 | $1,327 | $47,650 | $0 | $0 |
| 2019 | $1,327 | $47,650 | $0 | $0 |
| 2018 | $1,327 | $47,650 | $0 | $0 |
| 2017 | $1,327 | $47,650 | $0 | $0 |
| 2016 | $1,164 | $0 | $0 | $0 |
| 2015 | $1,164 | $41,775 | $0 | $0 |
| 2014 | $1,164 | $0 | $0 | $0 |
Agents Affiliated with this Home
-
Delaney Vick
D
Seller's Agent in 2025
Delaney Vick
Total Real Estate Services,LLC
(423) 654-8698
6 Total Sales
-
Doc Denton
D
Seller's Agent in 2025
Doc Denton
EXP Realty LLC
(888) 519-5113
2 in this area
10 Total Sales
-
Tracy Denton

Seller Co-Listing Agent in 2025
Tracy Denton
EXP Realty LLC
(404) 908-9334
1 in this area
17 Total Sales
-
Laura Ledbetter
L
Buyer's Agent in 2025
Laura Ledbetter
Keller Williams Realty
(423) 593-0993
29 in this area
134 Total Sales
-
S
Seller's Agent in 2018
Shirley Moore
Crye-Leike REALTORS
-
G
Buyer's Agent in 2018
Gil Milton
Crye-Leike, REALTORS
Map
Source: Greater Chattanooga REALTORS®
MLS Number: 1280709
APN: 113H-E-007
- 6180 Oilskin Dr
- 7322 British Rd
- 6122 Gibbs Ln
- 7665 Passport Dr
- 7109 Klingler Ln
- 7183 Mercedes Ln
- 6579 Frankfurt Rd
- 6110 Hunter Crest Dr
- 6969 Mercedes Ln
- 6957 Mercedes Ln
- 6220 Hunter Valley Rd
- 7050 Luke Ln
- 6837 Benwood Dr
- 6134 Blue Ash Dr
- 6913 Lake Breeze Dr
- 7441 Short Tail Springs Rd
- 6933 &6937 Short Tail Springs Rd
- 5834 Caney Ridge Cir
- 6601 Hunter Rd
- 5882 Crooked Creek Dr
