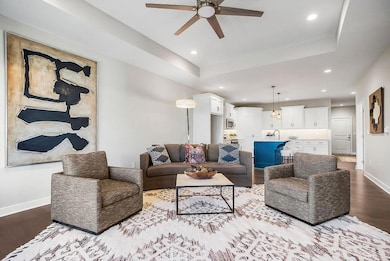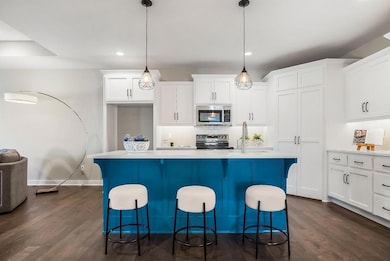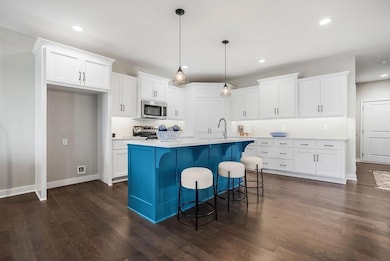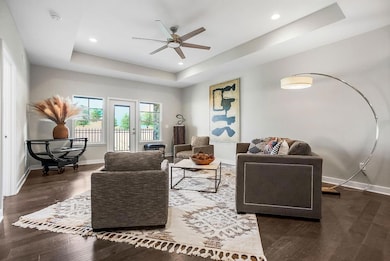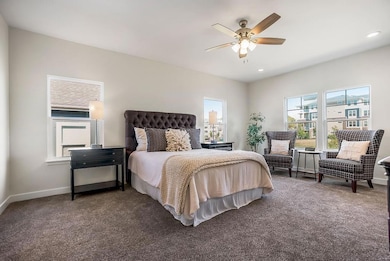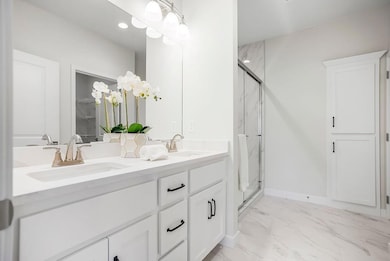
6143 Park St Shawnee, KS 66216
Estimated payment $3,404/month
Highlights
- Very Popular Property
- Clubhouse
- Community Pool
- Active Adult
- Ranch Style House
- Walk-In Pantry
About This Home
Welcome to this charming 3-bedroom, 3-full bathroom main floor living ranch villa nestled in the heart of Shawnee. Enjoy the convenience of a spacious 2-car garage and the flexibility of the finished basement with a 3rd bedroom and full bathroom, providing the opportunity to expand your living space to suit your needs. Step into the heart of the home, where a large kitchen awaits with ample space for culinary adventures. The kitchen features a walk-in pantry, offering both functionality and style. Imagine preparing meals in this space, equipped with modern appliances and plenty of counter space for cooking and entertaining. The open layout seamlessly connects the kitchen to the living spaces, creating an ideal environment for gatherings with friends and family. The main floor living design ensures ease and comfort, catering to a relaxed lifestyle. Two generously sized bedrooms on the main level provide private retreats, and two well-appointed bathrooms add a touch of luxury to daily living. Whether you're enjoying your morning coffee on the porch or entertaining friends in the open living areas, this ranch villa provides a perfect blend of comfort and convenience. With the option to finish the basement, the possibilities are endless. Create a home office, a cozy media room, or an additional guest suite – the choice is yours. the Villas are a 55+. There is a $400 HOA Initiation Fee.
Listing Agent
Coldwell Banker Regan Realtors Brokerage Phone: 913-226-0121 License #00246438 Listed on: 10/22/2025

Property Details
Home Type
- Multi-Family
Est. Annual Taxes
- $1,023
Lot Details
- Paved or Partially Paved Lot
- Sprinkler System
HOA Fees
- $295 Monthly HOA Fees
Parking
- 2 Car Attached Garage
- Front Facing Garage
- Garage Door Opener
Home Design
- Ranch Style House
- Traditional Architecture
- Villa
- Property Attached
- Frame Construction
- Composition Roof
- Stone Veneer
Interior Spaces
- Ceiling Fan
- Family Room Downstairs
- Fire and Smoke Detector
Kitchen
- Eat-In Kitchen
- Walk-In Pantry
- Built-In Electric Oven
- Dishwasher
- Kitchen Island
- Disposal
Flooring
- Carpet
- Ceramic Tile
Bedrooms and Bathrooms
- 3 Bedrooms
- Walk-In Closet
- 3 Full Bathrooms
Laundry
- Laundry Room
- Laundry on main level
Finished Basement
- Basement Fills Entire Space Under The House
- Sump Pump
- Bedroom in Basement
- Basement Window Egress
Utilities
- Cooling Available
- Heat Pump System
- Grinder Pump
Listing and Financial Details
- Assessor Parcel Number QP81300000-0014
- $0 special tax assessment
Community Details
Overview
- Active Adult
- Association fees include curbside recycling, lawn service, snow removal, trash
- Veterans Park Subdivision
Amenities
- Clubhouse
Recreation
- Community Pool
Map
Home Values in the Area
Average Home Value in this Area
Tax History
| Year | Tax Paid | Tax Assessment Tax Assessment Total Assessment is a certain percentage of the fair market value that is determined by local assessors to be the total taxable value of land and additions on the property. | Land | Improvement |
|---|---|---|---|---|
| 2024 | $1,023 | $11,039 | $6,197 | $4,842 |
Property History
| Date | Event | Price | List to Sale | Price per Sq Ft |
|---|---|---|---|---|
| 10/22/2025 10/22/25 | For Sale | $575,000 | -- | $202 / Sq Ft |
About the Listing Agent

Becki is committed to ensuring a successful home purchase or sale, striving to make your experience as smooth and comprehensive as possible. As a designated relocation specialist for the area, I have assisted numerous families relocating from across the country. I can provide valuable information about local schools and neighborhoods to help you choose the best residential area for your family. My reputation is built on integrity and trust within the Kansas City real estate market. Representing
Becki's Other Listings
Source: Heartland MLS
MLS Number: 2583295
APN: QP81300000-0014
- 6145 Park St
- 14204 W 63rd St
- 5919 Pflumm Rd
- 14214 W 63rd St
- 6005 Haskins St
- 13555 W 58th Terrace
- 4908 Noland Rd
- 5703 Cottonwood St
- 5713 Widmer Rd
- 5826 Oakview St
- 5717 Greenwood St
- 14406 W 65th Terrace
- 13415 W 66th Terrace
- 6640 Pflumm Rd
- 5633 Oakview St
- 12809 W 57th Terrace
- 5731 Richards Cir
- 5545 Oakview St
- 12832 W 66th Terrace
- 12914 W 67th St
- 6100 Park St
- 6314 Caenen Lake Rd
- 14916 W 65th St
- 15510 W 63rd St
- 6701-6835 Lackman Rd
- 12027 W 58th Place
- 6405 Maurer Rd
- 7110-7160 Lackman Rd
- 6009 King St
- 6016 Roger Rd
- 7325 Quivira Rd
- 7130 King St
- 4712 Halsey St
- 10302 W 62nd St
- 7620 Halsey St
- 7530 Cody St
- 12000 W 77th Terrace
- 10405 W 70th Terrace
- 4832 Melrose Ln
- 10300 W 48th St

