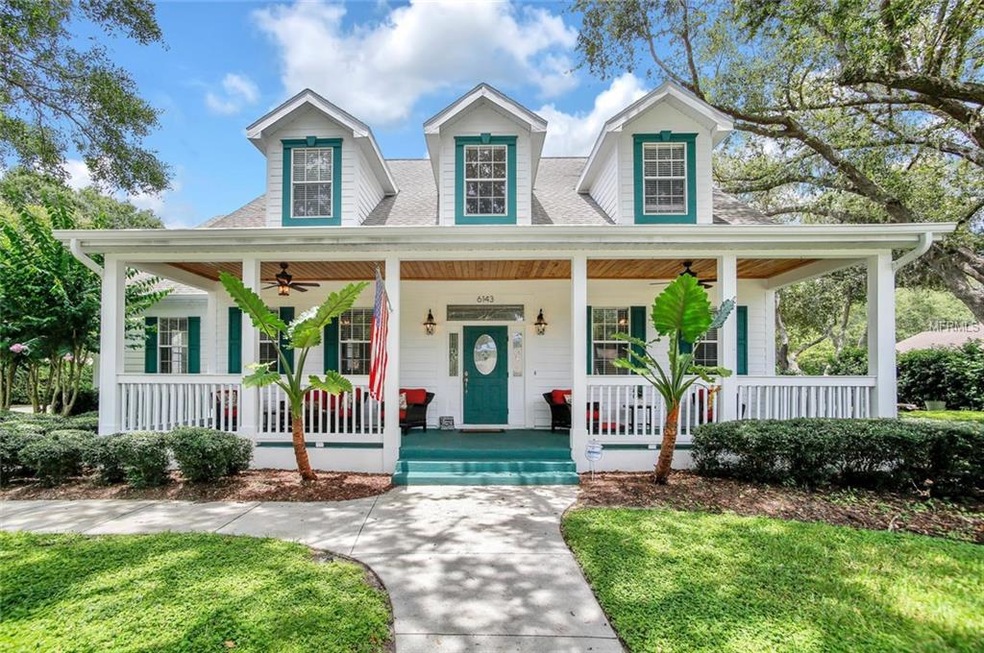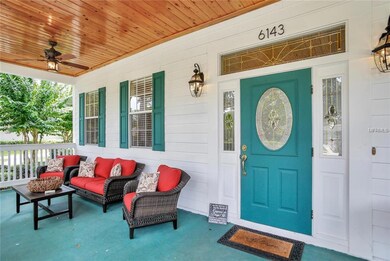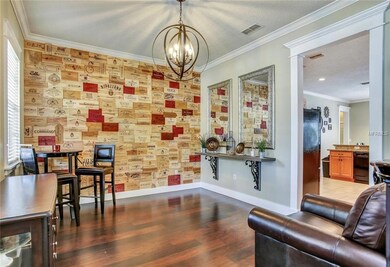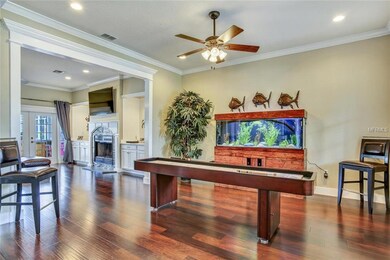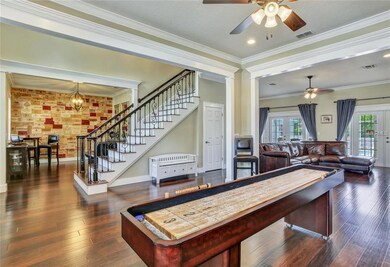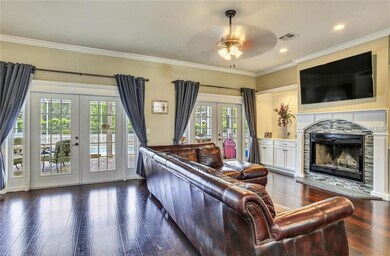
6143 Riviera Ln New Port Richey, FL 34655
Oak Ridge NeighborhoodEstimated Value: $736,916 - $983,000
Highlights
- Boat Ramp
- Water access To Gulf or Ocean
- Screened Pool
- James W. Mitchell High School Rated A
- Oak Trees
- Fishing
About This Home
As of August 2017This Gorgeous Home is located in Riveria, a Private Gated Community that provides boat ramp access to the Anclote River and inherently access to the Gulf of Mexico. Boasting 2930 heated sqft, 4 beds, 3 baths, swimming pool, and an over-sized 3 car garage, this TURN-KEY home is sure to turn heads. Step up onto the large front porch w/ beautiful wood tongue&grove ceiling, open the front door and into a wide open floor plan. NEW wood laminate flooring through all main living areas and bedrooms. NEW custom Wood Case Trim around all doors and windows and Crown Molding throughout. KITCHEN (15x16) features 42 inch cabinets finished w/ crown molding, granite countertops, brand new black appliances, built-in convection oven, and breakfast nook w/ views of the pool/backyard. An office, laundry, and secondary bedroom complete the downstairs. Upstairs - MASTER BEDROOM (14x18) features vaulted/cathedral ceilings. MASTER BATHROOM features dual sinks w/ NEW granite tops, garden tub, brand NEW floor and shower tile, and a large master closet (6x12). POOL AREA - features NEW PAVERS, Salt Water Pool, ample undercover space, & screen enclosure. Wild Turkey, Deer, and other wild life is a common site in this neighborhood. Quick access to Brooker Creek Reserve, Fred Howard Park, YMCA, Golf Courses, Equestrian facilities, and more. Call today for your private showing!
Last Agent to Sell the Property
NOBLE STAR REALTY License #3180284 Listed on: 06/29/2017

Home Details
Home Type
- Single Family
Est. Annual Taxes
- $4,904
Year Built
- Built in 2000
Lot Details
- 0.5 Acre Lot
- Mature Landscaping
- Irrigation
- Oak Trees
- Property is zoned R1
HOA Fees
- $137 Monthly HOA Fees
Parking
- 3 Car Attached Garage
- Garage Door Opener
Home Design
- Colonial Architecture
- Bi-Level Home
- Slab Foundation
- Shingle Roof
- Block Exterior
- Siding
Interior Spaces
- 2,930 Sq Ft Home
- Open Floorplan
- Crown Molding
- Cathedral Ceiling
- Wood Burning Fireplace
- Blinds
- French Doors
- Entrance Foyer
- Great Room
- Family Room Off Kitchen
- Formal Dining Room
- Den
- Inside Utility
- Laundry in unit
- Fire and Smoke Detector
Kitchen
- Eat-In Kitchen
- Built-In Oven
- Cooktop
- Microwave
- Dishwasher
- Stone Countertops
- Disposal
Flooring
- Laminate
- Ceramic Tile
Bedrooms and Bathrooms
- 4 Bedrooms
- 3 Full Bathrooms
Pool
- Screened Pool
- In Ground Pool
- Saltwater Pool
- Fence Around Pool
- Child Gate Fence
Outdoor Features
- Water access To Gulf or Ocean
- River Access
- Fishing Pier
- Water Skiing Allowed
- Boat Ramp
- Open Dock
- Enclosed patio or porch
- Rain Gutters
Schools
- Trinity Elementary School
- Seven Springs Middle School
- J.W. Mitchell High School
Utilities
- Central Heating and Cooling System
- Water Softener is Owned
- Septic Tank
- High Speed Internet
Listing and Financial Details
- Tax Lot 3
- Assessor Parcel Number 33-26-16-0010-00000-003A
Community Details
Overview
- Riviera Sub Subdivision
- The community has rules related to deed restrictions
Recreation
- Boat Ramp
- Boat Dock
- Fishing
Security
- Gated Community
Ownership History
Purchase Details
Home Financials for this Owner
Home Financials are based on the most recent Mortgage that was taken out on this home.Purchase Details
Home Financials for this Owner
Home Financials are based on the most recent Mortgage that was taken out on this home.Purchase Details
Similar Homes in New Port Richey, FL
Home Values in the Area
Average Home Value in this Area
Purchase History
| Date | Buyer | Sale Price | Title Company |
|---|---|---|---|
| Hurst Eric Douglas | $489,000 | Talon Title Services Llc | |
| Tucker Stephen M | $352,000 | None Available | |
| Thr Florida Lp | $265,100 | None Available |
Mortgage History
| Date | Status | Borrower | Loan Amount |
|---|---|---|---|
| Open | Hurst Eric Douglas | $412,000 | |
| Previous Owner | Tucker Stephen M | $316,800 | |
| Previous Owner | Vehar Kevin K | $250,000 | |
| Previous Owner | Vehar Kevin K | $288,000 | |
| Previous Owner | Vehar Kevin K | $120,000 | |
| Previous Owner | Vehar Kevin K | $232,500 |
Property History
| Date | Event | Price | Change | Sq Ft Price |
|---|---|---|---|---|
| 08/17/2018 08/17/18 | Off Market | $489,000 | -- | -- |
| 08/11/2017 08/11/17 | Sold | $489,000 | 0.0% | $167 / Sq Ft |
| 06/30/2017 06/30/17 | Pending | -- | -- | -- |
| 06/29/2017 06/29/17 | For Sale | $489,000 | -- | $167 / Sq Ft |
Tax History Compared to Growth
Tax History
| Year | Tax Paid | Tax Assessment Tax Assessment Total Assessment is a certain percentage of the fair market value that is determined by local assessors to be the total taxable value of land and additions on the property. | Land | Improvement |
|---|---|---|---|---|
| 2024 | $6,543 | $414,910 | -- | -- |
| 2023 | $6,309 | $402,830 | $0 | $0 |
| 2022 | $5,677 | $391,100 | $0 | $0 |
| 2021 | $5,581 | $379,710 | $77,760 | $301,950 |
| 2020 | $5,499 | $374,470 | $70,260 | $304,210 |
| 2019 | $5,416 | $366,060 | $0 | $0 |
| 2018 | $5,323 | $359,236 | $0 | $0 |
| 2017 | $4,986 | $339,462 | $0 | $0 |
| 2016 | $4,904 | $325,642 | $0 | $0 |
| 2015 | $4,972 | $323,378 | $0 | $0 |
| 2014 | $4,842 | $320,812 | $56,010 | $264,802 |
Agents Affiliated with this Home
-
Christopher Johnson

Seller's Agent in 2017
Christopher Johnson
NOBLE STAR REALTY
(813) 330-0010
72 Total Sales
-
Nathanael Brown

Buyer's Agent in 2017
Nathanael Brown
PARK PROPERTY GROUP
(727) 463-6303
244 Total Sales
Map
Source: Stellar MLS
MLS Number: T2889956
APN: 33-26-16-0010-00000-003A
- 1031 Pomme de Pin Ln
- 1691 Ridge Top Dr
- 5903 Cachette de Riviera Ct
- 6454 Summerfield Loop
- 2867 Grey Oaks Blvd
- 0 Flotilla Dr Unit MFRW7875566
- 0 Flotilla Dr Unit MFRU8228712
- 2850 Deer Run
- 1155 Royalwood Dr
- 1148 Tamarac Dr
- 1153 Tamarac Dr
- 6615 Ridge Top Dr
- 1655 Eagles Reach
- 2806 Grey Oaks Blvd
- 6130 Japonica Ct
- 6524 Coronet Dr Unit 3
- 0 Japonica Ct Unit MFRU8253219
- 6109 Japonica Ct
- 1118 Lodestar Dr
- 1709 Nodding Thistle Dr
- 6143 Riviera Ln
- 6127 Riviera Ln
- 6201 Riviera Ln
- 6152 Claire de Lune Ct
- 6140 Claire de Lune Ct
- 6124 Riviera Ln
- 6212 Claire de Lune Ct
- 6219 Riviera Ln
- 1045 Pomme de Pin Ln
- 6143 Claire de Lune Ct
- 1696 Ridge Top Dr
- 6106 Riviera Ln
- 6215 Claire de Lune Ct
- 1059 Pomme de Pin Ln
- 6207 Ridge Top Dr
- 6207 Claire de Lune Ct
- 1115 Pomme de Pin Ln
- 6255 Ridge Top Dr
- 1670 Ridge Top Dr
- 6039 Riviera Ln
