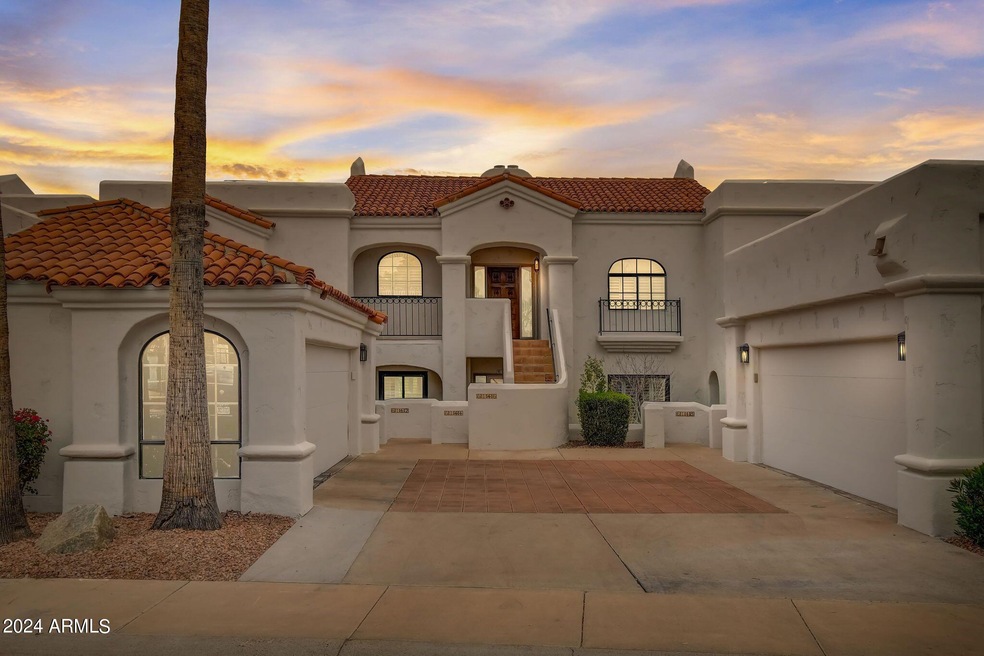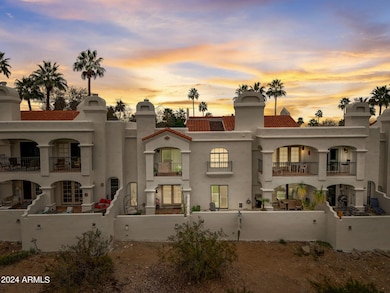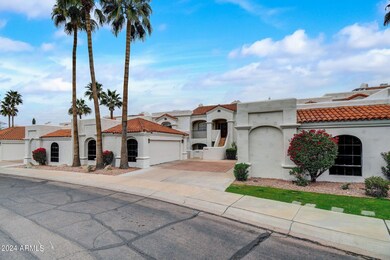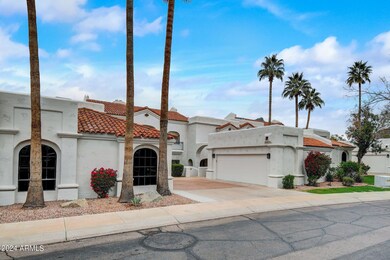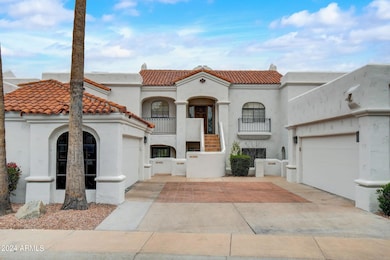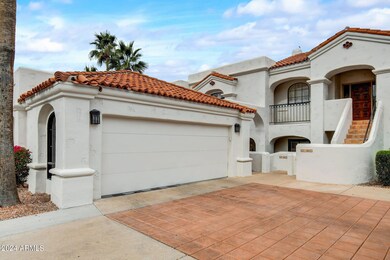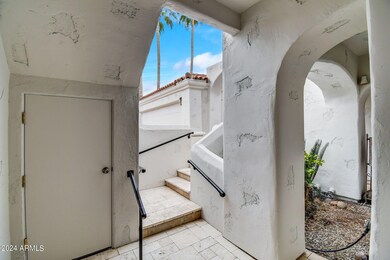
6144 N 28th St Unit 90 Phoenix, AZ 85016
Camelback East Village NeighborhoodEstimated Value: $639,000 - $731,996
Highlights
- On Golf Course
- Heated Pool
- Mountain View
- Madison Heights Elementary School Rated A-
- Gated Community
- Clubhouse
About This Home
As of May 2024Welcome to luxury living at its finest! This ground-level 2-bed, 2-bath condo nestled along the 13th fairway of the prestigious Biltmore Golf Course offers breathtaking mountain views that will leave you in awe. Step into elegance with an open floor plan featuring a spacious living area and gourmet kitchen. Relax in the tranquility of your private patio overlooking the lush greenery. Enjoy resort-style amenities in this gated community, including swimming pools, tennis courts, and a clubhouse. Recent exterior painting adds to the impeccable curb appeal. Don't miss this opportunity for upscale living in a prime location!
Last Buyer's Agent
Vincent Shook
Howe Realty License #SA654354000
Property Details
Home Type
- Condominium
Est. Annual Taxes
- $3,900
Year Built
- Built in 1987
Lot Details
- On Golf Course
HOA Fees
Parking
- 1 Car Detached Garage
- Shared Driveway
Home Design
- Wood Frame Construction
- Tile Roof
- Stucco
Interior Spaces
- 1,185 Sq Ft Home
- 2-Story Property
- Furnished
- Double Pane Windows
- ENERGY STAR Qualified Windows
- Solar Screens
- Family Room with Fireplace
- Mountain Views
Kitchen
- Built-In Microwave
- Granite Countertops
Flooring
- Floors Updated in 2021
- Wood
- Tile
Bedrooms and Bathrooms
- 2 Bedrooms
- Primary Bathroom is a Full Bathroom
- 2 Bathrooms
- Dual Vanity Sinks in Primary Bathroom
Outdoor Features
- Heated Pool
- Covered patio or porch
- Outdoor Storage
Schools
- Madison Elementary School
- Madison #1 Middle School
- Camelback High School
Utilities
- Cooling System Updated in 2024
- Refrigerated Cooling System
- Heating Available
- High Speed Internet
- Cable TV Available
Listing and Financial Details
- Tax Lot 90
- Assessor Parcel Number 164-69-884
Community Details
Overview
- Association fees include roof repair, ground maintenance, street maintenance, roof replacement, maintenance exterior
- First Service Association, Phone Number (602) 843-1333
- Abeva Association, Phone Number (855) 333-5149
- Association Phone (602) 955-1033
- Biltmore Courts 2 Amd Subdivision
Amenities
- Clubhouse
- Recreation Room
Recreation
- Golf Course Community
- Tennis Courts
- Heated Community Pool
- Community Spa
- Bike Trail
Security
- Gated Community
Ownership History
Purchase Details
Home Financials for this Owner
Home Financials are based on the most recent Mortgage that was taken out on this home.Purchase Details
Home Financials for this Owner
Home Financials are based on the most recent Mortgage that was taken out on this home.Purchase Details
Home Financials for this Owner
Home Financials are based on the most recent Mortgage that was taken out on this home.Purchase Details
Home Financials for this Owner
Home Financials are based on the most recent Mortgage that was taken out on this home.Purchase Details
Home Financials for this Owner
Home Financials are based on the most recent Mortgage that was taken out on this home.Similar Homes in the area
Home Values in the Area
Average Home Value in this Area
Purchase History
| Date | Buyer | Sale Price | Title Company |
|---|---|---|---|
| Kuehl Kerry | $625,000 | Grand Canyon Title | |
| Telfer Chris | $595,000 | None Listed On Document | |
| Newman Michael T | $220,000 | Westland Title Agency | |
| Weisberg Brian D | $187,500 | First American Title | |
| Zachary Bruce I | $143,500 | Security Title Agency |
Mortgage History
| Date | Status | Borrower | Loan Amount |
|---|---|---|---|
| Previous Owner | Zukas Margaret A | $252,300 | |
| Previous Owner | Zukas Margaret A | $63,000 | |
| Previous Owner | Zukas Margaret Anne | $256,000 | |
| Previous Owner | Newman Michael T | $154,000 | |
| Previous Owner | Weisberg Brian D | $150,000 | |
| Previous Owner | Zachary Bruce I | $105,000 |
Property History
| Date | Event | Price | Change | Sq Ft Price |
|---|---|---|---|---|
| 05/08/2024 05/08/24 | Sold | $625,000 | -1.6% | $527 / Sq Ft |
| 04/21/2024 04/21/24 | Pending | -- | -- | -- |
| 04/16/2024 04/16/24 | Price Changed | $635,000 | -1.5% | $536 / Sq Ft |
| 03/20/2024 03/20/24 | Price Changed | $644,900 | -0.6% | $544 / Sq Ft |
| 03/04/2024 03/04/24 | For Sale | $649,000 | 0.0% | $548 / Sq Ft |
| 02/27/2024 02/27/24 | For Sale | $649,000 | +9.1% | $548 / Sq Ft |
| 02/26/2024 02/26/24 | Pending | -- | -- | -- |
| 03/16/2022 03/16/22 | Sold | $595,000 | +3.5% | $502 / Sq Ft |
| 02/28/2022 02/28/22 | Pending | -- | -- | -- |
| 02/27/2022 02/27/22 | Price Changed | $575,000 | +4.7% | $485 / Sq Ft |
| 02/18/2022 02/18/22 | For Sale | $549,000 | -- | $463 / Sq Ft |
Tax History Compared to Growth
Tax History
| Year | Tax Paid | Tax Assessment Tax Assessment Total Assessment is a certain percentage of the fair market value that is determined by local assessors to be the total taxable value of land and additions on the property. | Land | Improvement |
|---|---|---|---|---|
| 2025 | $3,022 | $24,331 | -- | -- |
| 2024 | $3,900 | $23,172 | -- | -- |
| 2023 | $3,900 | $38,530 | $7,700 | $30,830 |
| 2022 | $3,784 | $31,370 | $6,270 | $25,100 |
| 2021 | $3,373 | $29,270 | $5,850 | $23,420 |
| 2020 | $3,319 | $26,480 | $5,290 | $21,190 |
| 2019 | $3,244 | $25,560 | $5,110 | $20,450 |
| 2018 | $3,158 | $24,100 | $4,820 | $19,280 |
| 2017 | $2,999 | $25,250 | $5,050 | $20,200 |
| 2016 | $2,890 | $25,070 | $5,010 | $20,060 |
| 2015 | $2,689 | $23,880 | $4,770 | $19,110 |
Agents Affiliated with this Home
-
Carin Nguyen

Seller's Agent in 2024
Carin Nguyen
Real Broker
(602) 832-7005
17 in this area
2,191 Total Sales
-
Scott Schaier
S
Seller Co-Listing Agent in 2024
Scott Schaier
Real Broker
(602) 755-4699
2 in this area
50 Total Sales
-
V
Buyer's Agent in 2024
Vincent Shook
Howe Realty
(623) 332-7870
8 in this area
282 Total Sales
-
Margaret Zukas
M
Seller's Agent in 2022
Margaret Zukas
My Home Group
(602) 540-8386
1 in this area
6 Total Sales
-
Rhonda Carstensen

Buyer's Agent in 2022
Rhonda Carstensen
My Home Group Real Estate
(480) 707-3160
1 in this area
53 Total Sales
Map
Source: Arizona Regional Multiple Listing Service (ARMLS)
MLS Number: 6667330
APN: 164-69-884
- 6131 N 28th Place
- 2430 E Palo Verde Dr
- 6426 N 27th St
- 3059 E Rose Ln Unit 23
- 6229 N 30th Way
- 3033 E Claremont Ave
- 3045 E Marlette Ave
- 2413 E Rancho Dr
- 6522 N 27th St
- 2737 E Arizona Biltmore Cir Unit 8
- 6545 N 29th St
- 2421 E Montebello Ave
- 3042 E Squaw Peak Cir
- 2 Biltmore Estate Unit 313
- 2 Biltmore Estate Unit 309
- 2 Biltmore Estates Dr Unit 115
- 6556 N Arizona Biltmore Cir
- 8 Biltmore Estates Dr Unit 117
- 3120 E Squaw Peak Cir
- 6602 N Arizona Biltmore Cir
- 6144 N 28th St Unit 90
- 6146 N 28th St
- 6142 N 28th St Unit 89
- 6140 N 28th St Unit 88
- 6148 N 28th St Unit 92
- 6150 N 28th St Unit 93
- 6138 N 28th St Unit 87
- 6136 N 28th St
- 6154 N 28th St
- 6152 N 28th St Unit 94
- 6134 N 28th St Unit 85
- 6156 N 28th St Unit 96
- 6132 N 28th St Unit 84
- 6130 N 28th St
- 6128 N 28th St Unit 82
- 6130 N 28th St Unit 6130
- 6172 N 28th Place
- 6126 N 28th St Unit 81
- 6124 N 28th St Unit 80
- 6174 N 28th Place
