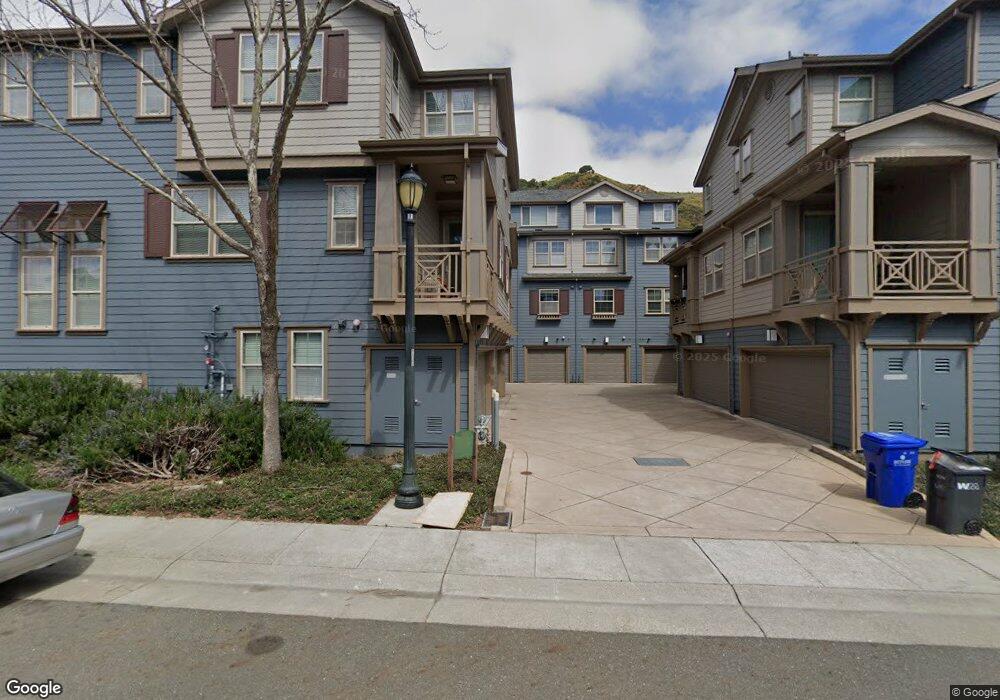6144 Old Quarry Loop Oakland, CA 94605
Caballo Hills NeighborhoodEstimated Value: $519,917 - $635,000
2
Beds
2
Baths
1,079
Sq Ft
$543/Sq Ft
Est. Value
About This Home
This home is located at 6144 Old Quarry Loop, Oakland, CA 94605 and is currently estimated at $585,979, approximately $543 per square foot. 6144 Old Quarry Loop is a home located in Alameda County with nearby schools including Burckhalter Elementary School, Frick United Academy of Language, and Skyline High School.
Ownership History
Date
Name
Owned For
Owner Type
Purchase Details
Closed on
Aug 20, 2021
Sold by
Wong Jared
Bought by
Trujillo Shawn
Current Estimated Value
Home Financials for this Owner
Home Financials are based on the most recent Mortgage that was taken out on this home.
Original Mortgage
$540,000
Outstanding Balance
$490,287
Interest Rate
2.8%
Mortgage Type
New Conventional
Estimated Equity
$95,692
Purchase Details
Closed on
May 2, 2017
Sold by
Christofas Andrew
Bought by
Wong Jared
Home Financials for this Owner
Home Financials are based on the most recent Mortgage that was taken out on this home.
Original Mortgage
$404,000
Interest Rate
4.23%
Mortgage Type
New Conventional
Purchase Details
Closed on
Jun 25, 2009
Sold by
Federal Home Loan Mortgage Corporation
Bought by
Christofas Andrew
Home Financials for this Owner
Home Financials are based on the most recent Mortgage that was taken out on this home.
Original Mortgage
$277,099
Interest Rate
4.79%
Mortgage Type
FHA
Purchase Details
Closed on
May 27, 2009
Sold by
Kong Gun Lok
Bought by
Federal Home Loan Mortgage Corporation
Home Financials for this Owner
Home Financials are based on the most recent Mortgage that was taken out on this home.
Original Mortgage
$277,099
Interest Rate
4.79%
Mortgage Type
FHA
Purchase Details
Closed on
Jan 18, 2008
Sold by
Kong Xiu Huan
Bought by
Kong Gun Lok
Home Financials for this Owner
Home Financials are based on the most recent Mortgage that was taken out on this home.
Original Mortgage
$417,000
Interest Rate
5.5%
Mortgage Type
Purchase Money Mortgage
Create a Home Valuation Report for This Property
The Home Valuation Report is an in-depth analysis detailing your home's value as well as a comparison with similar homes in the area
Home Values in the Area
Average Home Value in this Area
Purchase History
| Date | Buyer | Sale Price | Title Company |
|---|---|---|---|
| Trujillo Shawn | $600,000 | Lawyers Title | |
| Wong Jared | $505,000 | Old Republic Title Company | |
| Christofas Andrew | $287,500 | None Available | |
| Federal Home Loan Mortgage Corporation | $250,000 | Accommodation | |
| Kong Gun Lok | -- | Old Republic Title Company | |
| Kong Gun Lok | $740,000 | Old Republic Title Company |
Source: Public Records
Mortgage History
| Date | Status | Borrower | Loan Amount |
|---|---|---|---|
| Open | Trujillo Shawn | $540,000 | |
| Previous Owner | Wong Jared | $404,000 | |
| Previous Owner | Christofas Andrew | $277,099 | |
| Previous Owner | Kong Gun Lok | $417,000 | |
| Previous Owner | Kong Gun Lok | $286,000 |
Source: Public Records
Tax History
| Year | Tax Paid | Tax Assessment Tax Assessment Total Assessment is a certain percentage of the fair market value that is determined by local assessors to be the total taxable value of land and additions on the property. | Land | Improvement |
|---|---|---|---|---|
| 2025 | $9,575 | $629,720 | $191,016 | $445,704 |
| 2024 | $9,575 | $617,240 | $187,272 | $436,968 |
| 2023 | $10,047 | $612,000 | $183,600 | $428,400 |
| 2022 | $9,782 | $593,000 | $180,000 | $420,000 |
| 2021 | $8,708 | $534,455 | $162,436 | $379,019 |
| 2020 | $8,612 | $535,905 | $160,771 | $375,134 |
| 2019 | $9,822 | $525,401 | $157,620 | $367,781 |
| 2018 | $9,594 | $515,100 | $154,530 | $360,570 |
| 2017 | $6,717 | $319,750 | $95,869 | $223,881 |
| 2016 | $6,440 | $313,483 | $93,990 | $219,493 |
| 2015 | $6,369 | $308,777 | $92,579 | $216,198 |
| 2014 | $6,339 | $302,730 | $90,766 | $211,964 |
Source: Public Records
Map
Nearby Homes
- 6020 Old Quarry Loop
- 6264 Rocky Point Ct
- 6078 Old Quarry Loop Unit 5304
- 7308 Altura Place
- 6440 Sunnymere Ave
- 4308 View Crest Ct
- 3939 Edgemoor Place
- 6401 Leona St
- 7572 Mountain Blvd Unit 2
- 6391 Hillmont Dr
- 6383 Hillmont Dr
- 7607 Valentine St
- 7554 Sunkist Dr
- 3763 Delmont Ave
- 6400 Mokelumne Ave
- 6871 Simson St
- 6208 Oakdale Ave
- 7106 Outlook Ave
- 6193 Oakdale Ave
- 6941 Outlook Ave
- 6138 Old Quarry Loop Unit 4510
- 6138 Old Quarry Loop
- 6148 Old Quarry Loop Unit 4505
- 6152 Old Quarry Loop Unit 4503
- 6156 Old Quarry Loop
- 6150 Old Quarry Loop
- 6154 Old Quarry Loop
- 6140 Old Quarry Loop
- 6146 Old Quarry Loop Unit 4506
- 6142 Old Quarry Loop
- 6158 Old Quarry Loop
- 6166 Old Quarry Loop
- 6172 Old Quarry Loop
- 6162 Old Quarry Loop
- 6176 Old Quarry Loop
- 6160 Old Quarry Loop Unit 4609
- 6164 Old Quarry Loop
- 6168 Old Quarry Loop
- 6170 Old Quarry Loop
- 6174 Old Quarry Loop Unit 4602
