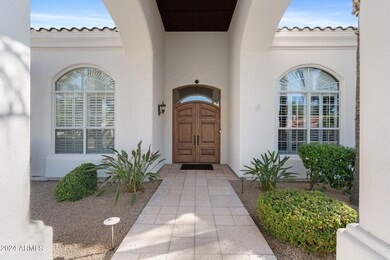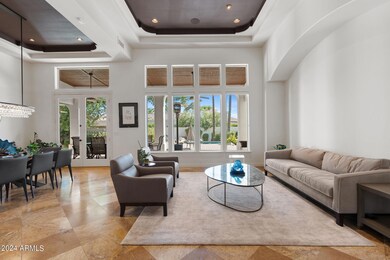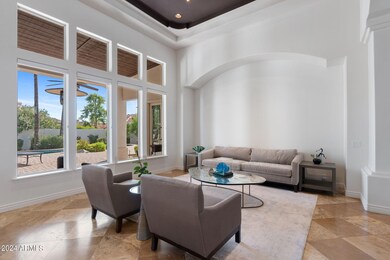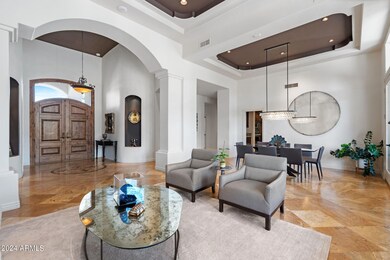
6145 E Yucca St Scottsdale, AZ 85254
Paradise Valley NeighborhoodHighlights
- Heated Spa
- RV Gated
- Fireplace in Primary Bedroom
- Sequoya Elementary School Rated A
- 0.48 Acre Lot
- Vaulted Ceiling
About This Home
As of December 2024Rare opportunity to buy in Orangetree Manor! 1/2 acre corner lot with N/S exposure. Enter to soaring 22-ft ceilings + elegant travertine tile. The chef's kitchen boasts Viking gas cooktop, walk-in pantry, coffee bar, wet bar—ideal for entertaining. CONTROL4 system manages surround sound, security, and lighting. Primary includes vaulted ceilings, stone fireplace, + backyard access. The en-suite includes separate vanities, 2 walk-in closets, large tile shower, + separate soaking tub. Outdoors, relax w/ heated pebble tec pool + spa (2019), extended patio, new pavers, built in BBQ, mature landscaping/fruit trees, + basketball/sport court. New tile roof + stucco (2021) + 3-car garage w/ cabinets (2023), water filtration, soft water, + water heater recirculation pump. Minutes to PV + Kierland!
Home Details
Home Type
- Single Family
Est. Annual Taxes
- $7,150
Year Built
- Built in 1993
Lot Details
- 0.48 Acre Lot
- Block Wall Fence
- Corner Lot
- Front and Back Yard Sprinklers
- Private Yard
- Grass Covered Lot
HOA Fees
- $63 Monthly HOA Fees
Parking
- 3 Car Direct Access Garage
- Side or Rear Entrance to Parking
- Garage Door Opener
- RV Gated
Home Design
- Roof Updated in 2021
- Wood Frame Construction
- Tile Roof
- Stucco
Interior Spaces
- 3,852 Sq Ft Home
- 1-Story Property
- Wet Bar
- Central Vacuum
- Vaulted Ceiling
- Ceiling Fan
- Double Pane Windows
- Family Room with Fireplace
- 2 Fireplaces
- Stone Flooring
- Intercom
Kitchen
- Gas Cooktop
- Built-In Microwave
- Kitchen Island
- Granite Countertops
Bedrooms and Bathrooms
- 5 Bedrooms
- Fireplace in Primary Bedroom
- Primary Bathroom is a Full Bathroom
- 3 Bathrooms
- Dual Vanity Sinks in Primary Bathroom
- Hydromassage or Jetted Bathtub
- Bathtub With Separate Shower Stall
Pool
- Heated Spa
- Heated Pool
- Above Ground Spa
Outdoor Features
- Covered Patio or Porch
- Built-In Barbecue
- Playground
Schools
- Sequoya Elementary School
- Cocopah Middle School
- Chaparral High School
Utilities
- Zoned Heating and Cooling System
- Heating System Uses Natural Gas
Listing and Financial Details
- Tax Lot 17
- Assessor Parcel Number 167-59-038
Community Details
Overview
- Association fees include ground maintenance
- Orangetree Manor Association, Phone Number (602) 444-1111
- Built by Custom
- Orangetree Manor Subdivision
Recreation
- Sport Court
Ownership History
Purchase Details
Home Financials for this Owner
Home Financials are based on the most recent Mortgage that was taken out on this home.Purchase Details
Home Financials for this Owner
Home Financials are based on the most recent Mortgage that was taken out on this home.Purchase Details
Home Financials for this Owner
Home Financials are based on the most recent Mortgage that was taken out on this home.Purchase Details
Purchase Details
Home Financials for this Owner
Home Financials are based on the most recent Mortgage that was taken out on this home.Purchase Details
Home Financials for this Owner
Home Financials are based on the most recent Mortgage that was taken out on this home.Purchase Details
Home Financials for this Owner
Home Financials are based on the most recent Mortgage that was taken out on this home.Purchase Details
Home Financials for this Owner
Home Financials are based on the most recent Mortgage that was taken out on this home.Similar Homes in Scottsdale, AZ
Home Values in the Area
Average Home Value in this Area
Purchase History
| Date | Type | Sale Price | Title Company |
|---|---|---|---|
| Warranty Deed | $2,025,000 | Wfg National Title Insurance C | |
| Warranty Deed | $2,025,000 | Wfg National Title Insurance C | |
| Cash Sale Deed | $860,000 | Chicago Title Agency Inc | |
| Quit Claim Deed | -- | Accommodation | |
| Interfamily Deed Transfer | -- | First American Title Ins Co | |
| Cash Sale Deed | $750,000 | First American Title Ins Co | |
| Trustee Deed | $631,500 | None Available | |
| Interfamily Deed Transfer | -- | -- | |
| Warranty Deed | $750,000 | Capital Title Agency Inc | |
| Warranty Deed | $440,000 | Chicago Title Insurance Co |
Mortgage History
| Date | Status | Loan Amount | Loan Type |
|---|---|---|---|
| Open | $1,721,250 | New Conventional | |
| Closed | $1,721,250 | New Conventional | |
| Previous Owner | $562,500 | New Conventional | |
| Previous Owner | $568,000 | Purchase Money Mortgage | |
| Previous Owner | $568,000 | Unknown | |
| Previous Owner | $356,000 | Credit Line Revolving | |
| Previous Owner | $129,000 | Credit Line Revolving | |
| Previous Owner | $92,500 | Credit Line Revolving | |
| Previous Owner | $605,000 | Unknown | |
| Previous Owner | $600,000 | New Conventional | |
| Previous Owner | $362,000 | New Conventional | |
| Closed | $75,000 | No Value Available |
Property History
| Date | Event | Price | Change | Sq Ft Price |
|---|---|---|---|---|
| 12/13/2024 12/13/24 | Sold | $2,025,000 | -5.8% | $526 / Sq Ft |
| 10/21/2024 10/21/24 | Pending | -- | -- | -- |
| 10/02/2024 10/02/24 | For Sale | $2,150,000 | +150.0% | $558 / Sq Ft |
| 12/15/2014 12/15/14 | Sold | $860,000 | -2.3% | $223 / Sq Ft |
| 11/26/2014 11/26/14 | Pending | -- | -- | -- |
| 11/24/2014 11/24/14 | For Sale | $879,900 | -- | $228 / Sq Ft |
Tax History Compared to Growth
Tax History
| Year | Tax Paid | Tax Assessment Tax Assessment Total Assessment is a certain percentage of the fair market value that is determined by local assessors to be the total taxable value of land and additions on the property. | Land | Improvement |
|---|---|---|---|---|
| 2025 | $7,150 | $98,603 | -- | -- |
| 2024 | $6,994 | $93,907 | -- | -- |
| 2023 | $6,994 | $120,100 | $24,020 | $96,080 |
| 2022 | $6,684 | $97,510 | $19,500 | $78,010 |
| 2021 | $6,949 | $83,980 | $16,790 | $67,190 |
| 2020 | $6,838 | $79,100 | $15,820 | $63,280 |
| 2019 | $6,559 | $76,860 | $15,370 | $61,490 |
| 2018 | $6,284 | $71,150 | $14,230 | $56,920 |
| 2017 | $6,014 | $70,970 | $14,190 | $56,780 |
| 2016 | $5,844 | $81,620 | $16,320 | $65,300 |
| 2015 | $5,307 | $75,880 | $15,170 | $60,710 |
Agents Affiliated with this Home
-
Lauren Rosin

Seller's Agent in 2024
Lauren Rosin
eXp Realty
(480) 744-4604
54 in this area
826 Total Sales
-
Jessica Rosin

Seller Co-Listing Agent in 2024
Jessica Rosin
eXp Realty
(480) 486-6782
9 in this area
154 Total Sales
-
Cynthia Hancock

Buyer's Agent in 2024
Cynthia Hancock
Fathom Realty Elite
(602) 770-2022
7 in this area
15 Total Sales
-
Michael Domer

Seller's Agent in 2014
Michael Domer
Compass
(480) 861-8883
12 in this area
238 Total Sales
-
Joan Levinson

Buyer's Agent in 2014
Joan Levinson
Realty One Group
(480) 543-0006
84 in this area
122 Total Sales
Map
Source: Arizona Regional Multiple Listing Service (ARMLS)
MLS Number: 6755356
APN: 167-59-038
- 11470 N 64th St
- 6112 E Jenan Dr
- 6231 E Desert Cove Ave
- 6230 E Clinton St
- 6020 E Shea Blvd
- 6521 E Paradise Dr
- 11841 N 65th Place
- 6615 E Desert Cove Ave
- 12202 N 60th St
- 10420 N 64th Place
- 6702 E Cholla St
- 10249 N 58th Place
- 12002 N 66th St
- 6145 E Gold Dust Ave
- 12201 N 65th St
- 11465 N 56th St
- 6037 E Charter Oak Rd
- 6801 E Mescal St
- 11215 N 68th St
- 10242 N 58th St






