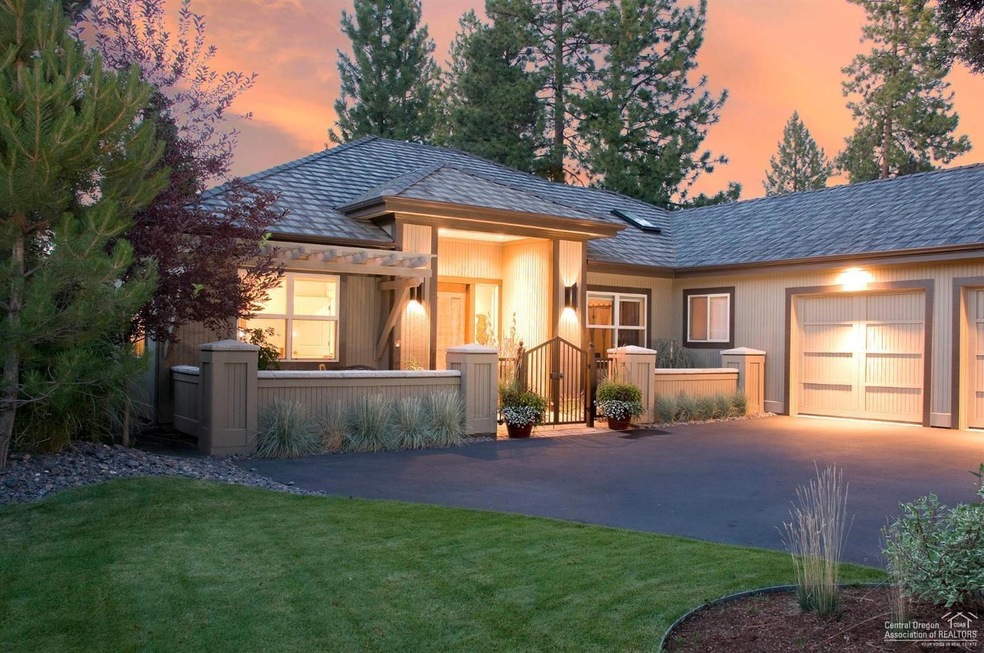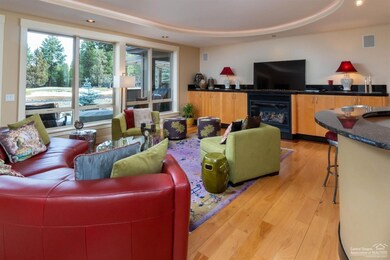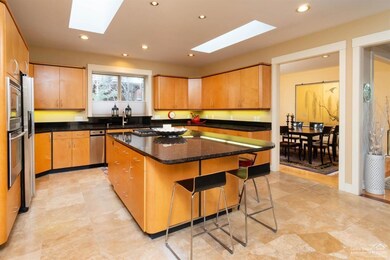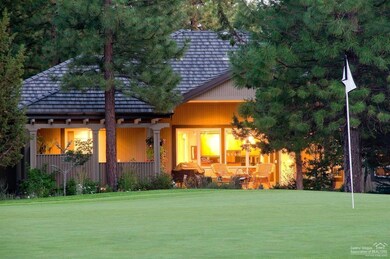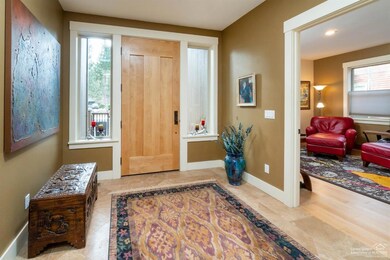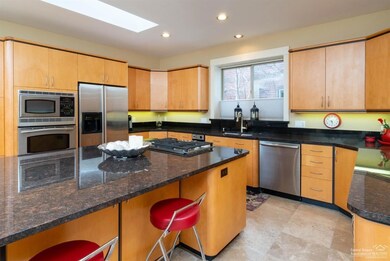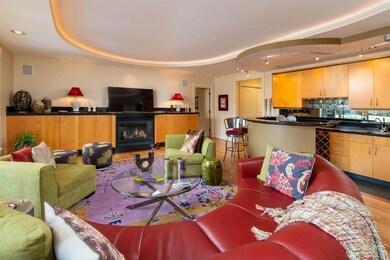
61458 Tam McArthur Loop Bend, OR 97702
Century West NeighborhoodHighlights
- Golf Course Community
- Spa
- Gated Community
- William E. Miller Elementary School Rated A-
- Two Primary Bedrooms
- Golf Course View
About This Home
As of March 2020Single Level Broken Top Golf Course View Home providing the perfect blend of elegance & warmth. Flowing floorplan leads to open great room, w/ gas fireplace, custom cabinetry, wet bar & access to large golf-course view patio. Gourmet kitchen's expansive granite island w/ bar seating has been designed w/ both casual dining & entertaining in mind. Enjoy dinner parties in formal dining room or quiet evenings in front of the family room fireplace, which also features acacia wood flooring, custom cabinetry & work/office space. Tranquil master-suite features gas fireplace, private patio access to hot-tub & a luxurious spa-like bath w/ heated porcelain tile flooring, freestanding soaking tub, dual sinks & walk-in shower w/ custom glass barn door. There are also 2 full en-suite guest rooms & an additional 4th bedroom/office. To top it all off, this gorgeous home boasts an approx. 1,100 sq.ft., 3-car garage, beautifully landscaped grounds w/ entry courtyard & peaceful backyard w/large patio.
Last Agent to Sell the Property
Berkshire Hathaway HomeService License #980200240 Listed on: 01/21/2020

Last Buyer's Agent
Frank Koster
Home Details
Home Type
- Single Family
Est. Annual Taxes
- $11,324
Year Built
- Built in 2002
Lot Details
- 0.32 Acre Lot
- Landscaped
- Sprinklers on Timer
- Property is zoned RS, RS
HOA Fees
- $167 Monthly HOA Fees
Parking
- 3 Car Attached Garage
- Garage Door Opener
- Driveway
Home Design
- Contemporary Architecture
- Northwest Architecture
- Ranch Style House
- Stem Wall Foundation
- Frame Construction
- Tile Roof
Interior Spaces
- 3,285 Sq Ft Home
- Ceiling Fan
- Gas Fireplace
- Double Pane Windows
- Vinyl Clad Windows
- Family Room with Fireplace
- Great Room with Fireplace
- Dining Room
- Golf Course Views
- Laundry Room
Kitchen
- Breakfast Bar
- Oven
- Range
- Microwave
- Dishwasher
- Kitchen Island
- Solid Surface Countertops
- Trash Compactor
- Disposal
Flooring
- Wood
- Carpet
- Stone
- Tile
Bedrooms and Bathrooms
- 4 Bedrooms
- Fireplace in Primary Bedroom
- Double Master Bedroom
- Linen Closet
- Walk-In Closet
- 4 Full Bathrooms
- Double Vanity
- Soaking Tub
- Bathtub with Shower
- Bathtub Includes Tile Surround
Outdoor Features
- Spa
- Deck
- Patio
- Outdoor Water Feature
Schools
- William E Miller Elementary School
- Cascade Middle School
- Summit High School
Utilities
- Forced Air Heating and Cooling System
- Heating System Uses Natural Gas
- Radiant Heating System
Listing and Financial Details
- Tax Lot 331
- Assessor Parcel Number 186689
Community Details
Overview
- Broken Top Subdivision
Recreation
- Golf Course Community
- Tennis Courts
- Community Pool
- Park
Additional Features
- Clubhouse
- Gated Community
Ownership History
Purchase Details
Purchase Details
Home Financials for this Owner
Home Financials are based on the most recent Mortgage that was taken out on this home.Purchase Details
Purchase Details
Home Financials for this Owner
Home Financials are based on the most recent Mortgage that was taken out on this home.Purchase Details
Similar Homes in Bend, OR
Home Values in the Area
Average Home Value in this Area
Purchase History
| Date | Type | Sale Price | Title Company |
|---|---|---|---|
| Bargain Sale Deed | -- | None Listed On Document | |
| Warranty Deed | $985,000 | Western Title & Escrow | |
| Interfamily Deed Transfer | -- | None Available | |
| Warranty Deed | $685,000 | Amerititle | |
| Interfamily Deed Transfer | -- | Amerititle |
Mortgage History
| Date | Status | Loan Amount | Loan Type |
|---|---|---|---|
| Previous Owner | $400,000 | New Conventional | |
| Previous Owner | $417,000 | New Conventional | |
| Previous Owner | $300,000 | Credit Line Revolving |
Property History
| Date | Event | Price | Change | Sq Ft Price |
|---|---|---|---|---|
| 03/09/2020 03/09/20 | Sold | $985,000 | -1.3% | $300 / Sq Ft |
| 01/28/2020 01/28/20 | Pending | -- | -- | -- |
| 01/21/2020 01/21/20 | For Sale | $998,000 | +45.7% | $304 / Sq Ft |
| 07/31/2013 07/31/13 | Sold | $685,000 | -8.7% | $209 / Sq Ft |
| 06/27/2013 06/27/13 | Pending | -- | -- | -- |
| 02/04/2013 02/04/13 | For Sale | $750,000 | -- | $228 / Sq Ft |
Tax History Compared to Growth
Tax History
| Year | Tax Paid | Tax Assessment Tax Assessment Total Assessment is a certain percentage of the fair market value that is determined by local assessors to be the total taxable value of land and additions on the property. | Land | Improvement |
|---|---|---|---|---|
| 2024 | $14,175 | $846,620 | -- | -- |
| 2023 | $13,141 | $821,970 | $0 | $0 |
| 2022 | $12,260 | $774,790 | $0 | $0 |
| 2021 | $12,279 | $752,230 | $0 | $0 |
| 2020 | $11,649 | $752,230 | $0 | $0 |
| 2019 | $11,324 | $730,330 | $0 | $0 |
| 2018 | $11,004 | $709,060 | $0 | $0 |
| 2017 | $10,748 | $688,410 | $0 | $0 |
| 2016 | $10,253 | $668,360 | $0 | $0 |
| 2015 | $9,970 | $648,900 | $0 | $0 |
| 2014 | $9,679 | $630,000 | $0 | $0 |
Agents Affiliated with this Home
-
Ron and Lisa Cole
R
Seller's Agent in 2020
Ron and Lisa Cole
Berkshire Hathaway HomeService
73 in this area
163 Total Sales
-
F
Buyer's Agent in 2020
Frank Koster
-
Norma DuBois
N
Seller's Agent in 2013
Norma DuBois
Cascade Hasson SIR
(541) 383-7600
-
S
Buyer's Agent in 2013
Scott Tuttle
Cascade Hasson SIR
Map
Source: Oregon Datashare
MLS Number: 202000413
APN: 186689
- 61488 Tam McArthur Loop
- 19385 Cayuse Crater Ct
- 61390 Tam McArthur Loop
- 61697 Tam McArthur Loop
- 61547 Hosmer Lake Dr
- 61594 Hosmer Lake Dr
- 19461 Stafford Loop
- 61623 Hosmer Lake Dr
- 19435 Tam Lake Ct
- 19584 Blue Lake Loop
- 19430 Randall Ct
- 19300 SW Seaton Loop
- 61704 Broken Top Dr
- 19345 Roswell Dr
- 61649 Hosmer Lake Dr
- 19445 Randall Ct
- 61655 Hosmer Lake Dr
- 61582 Searcy Ct
- 61572 Searcy Ct
- 61691 Metolius Dr
