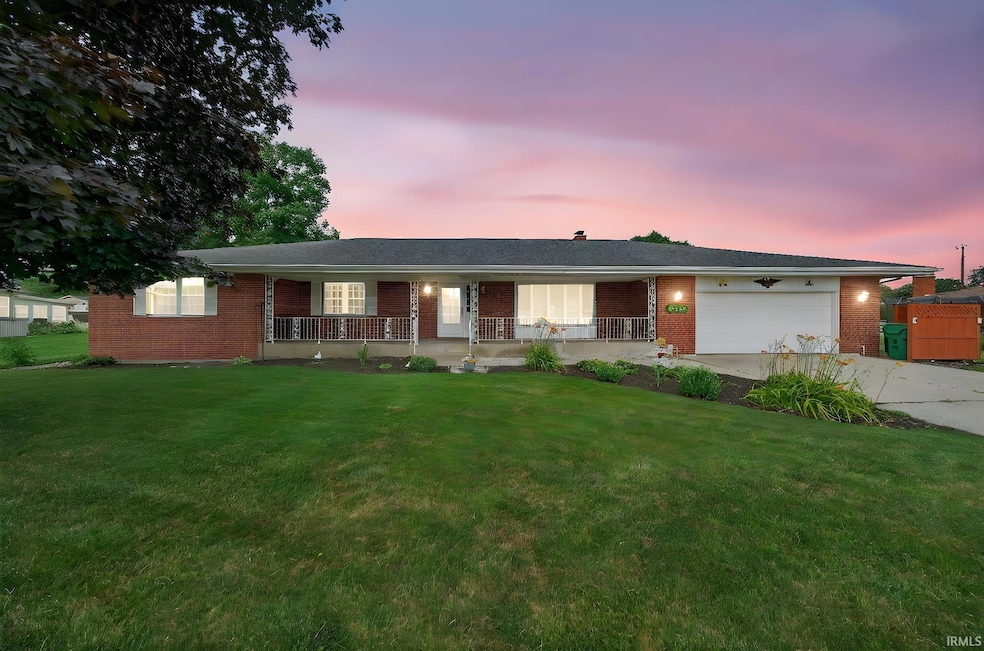
61465 Elderberry Ln South Bend, IN 46614
Estimated payment $1,848/month
Highlights
- Ranch Style House
- Walk-In Closet
- Ceiling Fan
- 2 Car Attached Garage
- Attic Fan
- Baseboard Heating
About This Home
Don't miss this opportunity to own a solid brick 3-bedroom, 2-bath ranch full of potential! This spacious home offers both a living room and a separate family room—ideal for entertaining, relaxing, or creating a flex space to suit your needs. The generously sized bedrooms and large kitchen provide a comfortable layout that's move-in ready and just waiting for your personal touch. While it could use a few cosmetic updates, the home has great bones and tons of potential. Even better, a brand-new septic system will be installed, offering immediate value and peace of mind. With its durable brick exterior, functional floor plan, and room to grow, this home is one you won’t want to miss!
Listing Agent
Cressy & Everett - South Bend Brokerage Phone: 574-300-4969 Listed on: 07/21/2025

Home Details
Home Type
- Single Family
Est. Annual Taxes
- $2,800
Year Built
- Built in 1964
Lot Details
- 0.42 Acre Lot
- Lot Dimensions are 130x140
- Level Lot
Parking
- 2 Car Attached Garage
- Garage Door Opener
- Off-Street Parking
Home Design
- Ranch Style House
- Brick Exterior Construction
- Slab Foundation
Interior Spaces
- 2,060 Sq Ft Home
- Ceiling Fan
- Living Room with Fireplace
- Attic Fan
- Electric Dryer Hookup
Bedrooms and Bathrooms
- 3 Bedrooms
- Walk-In Closet
- 2 Full Bathrooms
Home Security
- Carbon Monoxide Detectors
- Fire and Smoke Detector
Schools
- Marshall Traditional Elementary School
- Jackson Middle School
- Riley High School
Utilities
- Cooling System Mounted In Outer Wall Opening
- Heat Pump System
- Baseboard Heating
- Heating System Uses Gas
- Private Company Owned Well
- Well
Community Details
- Miami Trails Subdivision
Listing and Financial Details
- Assessor Parcel Number 71-13-01-427-012.000-001
Map
Home Values in the Area
Average Home Value in this Area
Tax History
| Year | Tax Paid | Tax Assessment Tax Assessment Total Assessment is a certain percentage of the fair market value that is determined by local assessors to be the total taxable value of land and additions on the property. | Land | Improvement |
|---|---|---|---|---|
| 2024 | $2,731 | $237,700 | $61,500 | $176,200 |
| 2023 | $2,834 | $239,800 | $61,500 | $178,300 |
| 2022 | $2,834 | $232,700 | $61,500 | $171,200 |
| 2021 | $2,183 | $177,600 | $21,300 | $156,300 |
| 2020 | $2,041 | $166,400 | $19,900 | $146,500 |
| 2019 | $1,639 | $158,000 | $17,900 | $140,100 |
| 2018 | $1,232 | $132,100 | $15,000 | $117,100 |
| 2017 | $1,352 | $131,000 | $15,000 | $116,000 |
| 2016 | $1,377 | $131,100 | $15,000 | $116,100 |
| 2014 | $1,244 | $124,200 | $14,400 | $109,800 |
Property History
| Date | Event | Price | Change | Sq Ft Price |
|---|---|---|---|---|
| 07/21/2025 07/21/25 | For Sale | $295,000 | -- | $143 / Sq Ft |
Mortgage History
| Date | Status | Loan Amount | Loan Type |
|---|---|---|---|
| Closed | $30,000 | New Conventional | |
| Closed | $20,000 | Future Advance Clause Open End Mortgage |
Similar Homes in South Bend, IN
Source: Indiana Regional MLS
MLS Number: 202528415
APN: 71-13-01-427-012.000-001
- 61560 Druid Ln
- 19321 Edinburgh Dr
- 19265 Orchard Heights Dr
- 61705 Greentree Dr
- 61587 Brompton Rd
- 62070 Miami Rd
- 6216 Winslow Ct
- 19845 Kern Rd
- 737 Dice Ct Unit 93
- 734 Dice St Unit 95
- 19629 Gilmer St
- 522 Dice St
- 5635 Miami St
- 520 Yoder St Unit 50
- 525 Yoder St Unit 49
- 19570 Dice St
- 5653 Danbury Dr
- 1392 Berkshire Dr
- 19545 Hildebrand St
- The Leahy Plan at Royal Oak Estates
- 5809 York Rd
- 3415 Fair St
- 1247 Dennis Dr
- 4245 Irish Hills Dr
- 2509 Erskine Blvd
- 229 E Fairview Ave
- 1310 Blossom Dr
- 1521 E Donald St
- 1912 Miami St
- 1912 Miami St
- 1910 Miami St Unit 1910
- 1934 E Calvert St
- 1109 Hidden Lakes Dr
- 1110 Clover St
- 1106 S 20th St
- 109 Old Stable Ln
- 1011 Angela Dr
- 415 S Lafayette Blvd
- 211 S Michigan St
- 235 Ironworks Ave






