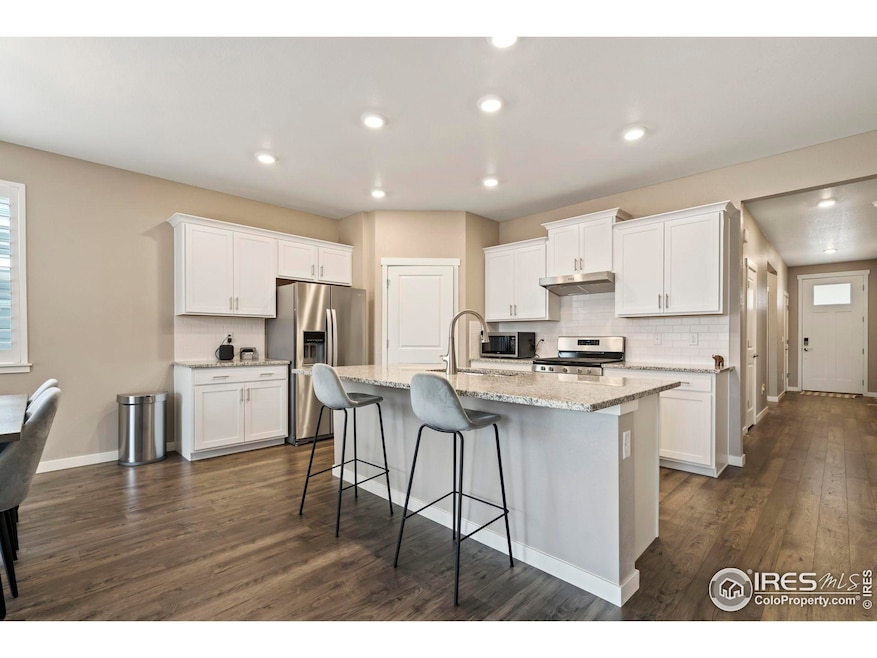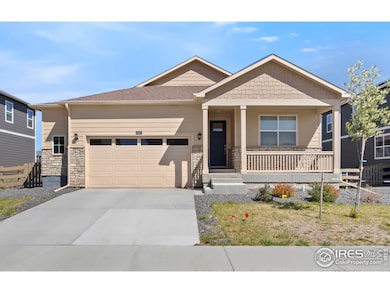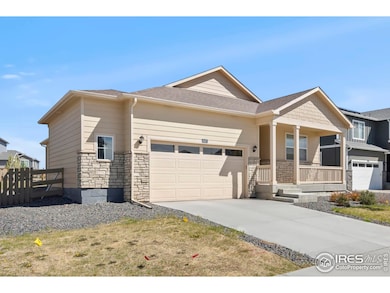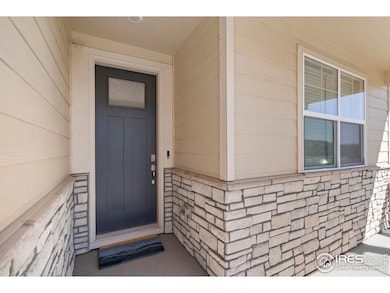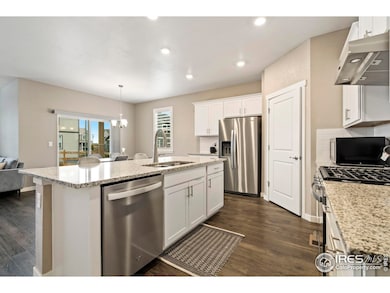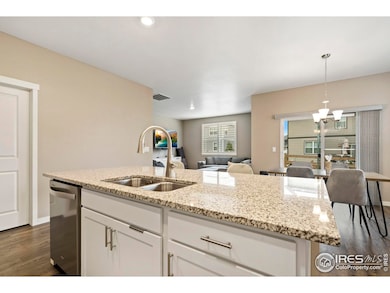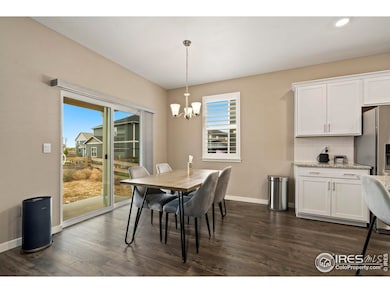6147 B St Greeley, CO 80634
Estimated payment $2,693/month
Highlights
- Open Floorplan
- Hiking Trails
- Oversized Parking
- No HOA
- 2 Car Attached Garage
- Walk-In Closet
About This Home
Welcome to Northridge Estates! This is a practical ranch home featuring 4 bedrooms, 2 baths, and a spacious 2.5 car garage. Enjoy the simplicity of main floor living with all bedrooms and a laundry room situated on the same level. The home's cohesive luxury vinyl plank spans from the entry to the shared spaces, complemented by a kitchen with bright white cabinets and granite countertops. Custom shutters add a touch of charm to the interiors and front/back covered patios are perfect for outdoor enjoyment. Modern amenities include stainless steel appliances, smart home technology, an energy-efficient tankless water heater and EV outlet in garage. Enjoy the BRAND NEW landscape in the backyard, featuring all new sod, irrigation system and fence. Call for a showing TODAY!
Home Details
Home Type
- Single Family
Est. Annual Taxes
- $4,170
Year Built
- Built in 2022
Lot Details
- 7,765 Sq Ft Lot
- South Facing Home
- Fenced
- Sprinkler System
Parking
- 2 Car Attached Garage
- Oversized Parking
Home Design
- Wood Frame Construction
- Composition Roof
Interior Spaces
- 1,776 Sq Ft Home
- 1-Story Property
- Open Floorplan
- Window Treatments
- Family Room
Kitchen
- Electric Oven or Range
- Microwave
- Dishwasher
Flooring
- Carpet
- Luxury Vinyl Tile
Bedrooms and Bathrooms
- 4 Bedrooms
- Walk-In Closet
Laundry
- Laundry Room
- Laundry on main level
Schools
- Winograd Elementary And Middle School
- Northridge High School
Additional Features
- Patio
- Forced Air Heating and Cooling System
Listing and Financial Details
- Assessor Parcel Number R8950808
Community Details
Overview
- No Home Owners Association
- Northridge Estates Subdivision
Recreation
- Park
- Hiking Trails
Map
Home Values in the Area
Average Home Value in this Area
Tax History
| Year | Tax Paid | Tax Assessment Tax Assessment Total Assessment is a certain percentage of the fair market value that is determined by local assessors to be the total taxable value of land and additions on the property. | Land | Improvement |
|---|---|---|---|---|
| 2025 | $4,170 | $28,310 | $7,190 | $21,120 |
| 2024 | $4,170 | $28,310 | $7,190 | $21,120 |
| 2023 | $3,950 | $29,490 | $7,440 | $22,050 |
| 2022 | $833 | $5,620 | $5,620 | $22,050 |
| 2021 | $254 | $1,720 | $1,720 | $0 |
| 2020 | $43 | $490 | $490 | $0 |
| 2019 | $43 | $490 | $490 | $0 |
| 2018 | $34 | $410 | $410 | $0 |
Property History
| Date | Event | Price | List to Sale | Price per Sq Ft |
|---|---|---|---|---|
| 10/20/2025 10/20/25 | Price Changed | $444,900 | -1.1% | $251 / Sq Ft |
| 08/13/2025 08/13/25 | Price Changed | $449,900 | 0.0% | $253 / Sq Ft |
| 07/09/2025 07/09/25 | Price Changed | $450,000 | -3.9% | $253 / Sq Ft |
| 06/02/2025 06/02/25 | Price Changed | $468,500 | -1.4% | $264 / Sq Ft |
| 04/23/2025 04/23/25 | For Sale | $475,000 | -- | $267 / Sq Ft |
Purchase History
| Date | Type | Sale Price | Title Company |
|---|---|---|---|
| Special Warranty Deed | $460,220 | Dhi Title |
Source: IRES MLS
MLS Number: 1031893
APN: R8950808
- 215 N 62nd Ave
- 317 N 64th Ave
- 102 65th Ave
- 106 65th Ave
- 118 65th Ave
- 6302 2nd St
- 117 N 66th Ave
- 323 N 60th Ave
- 6614 2nd St
- BRIDGEPORT Plan at Northridge Estates
- 6618 2nd St
- HENNESSY Plan at Northridge Estates
- HENLEY Plan at Northridge Estates
- 6608 W 3rd St Unit 69
- 6608 W 3rd St Unit 35-58
- 6608 W 3rd St Unit 61
- 212 N 54th Ave
- 6603 W 3rd St Unit 1620
- 5700 W 2nd Street Rd
- 215 57th Ave
- 123 49th Ave Ct
- 1001 50th Ave
- 4922 W 9th St
- 406 46th Ave
- 5718 W 17th St
- 739 43rd Ave
- 1902-1930 68th Ave
- 8150 W 12th St
- 2025 50th Ave
- 1111 86th Ave
- 3208 W 7th St
- 8200 W 20th St
- 7109 W 27th St
- 4355 24th Street Rd Unit 1903
- 1213 26th Ave
- 5770 29th St
- 2925 19th St Rd
- 6720 W 29th St
- 2173 35th Ave Ct Unit 3
- 2405 38th Ave
