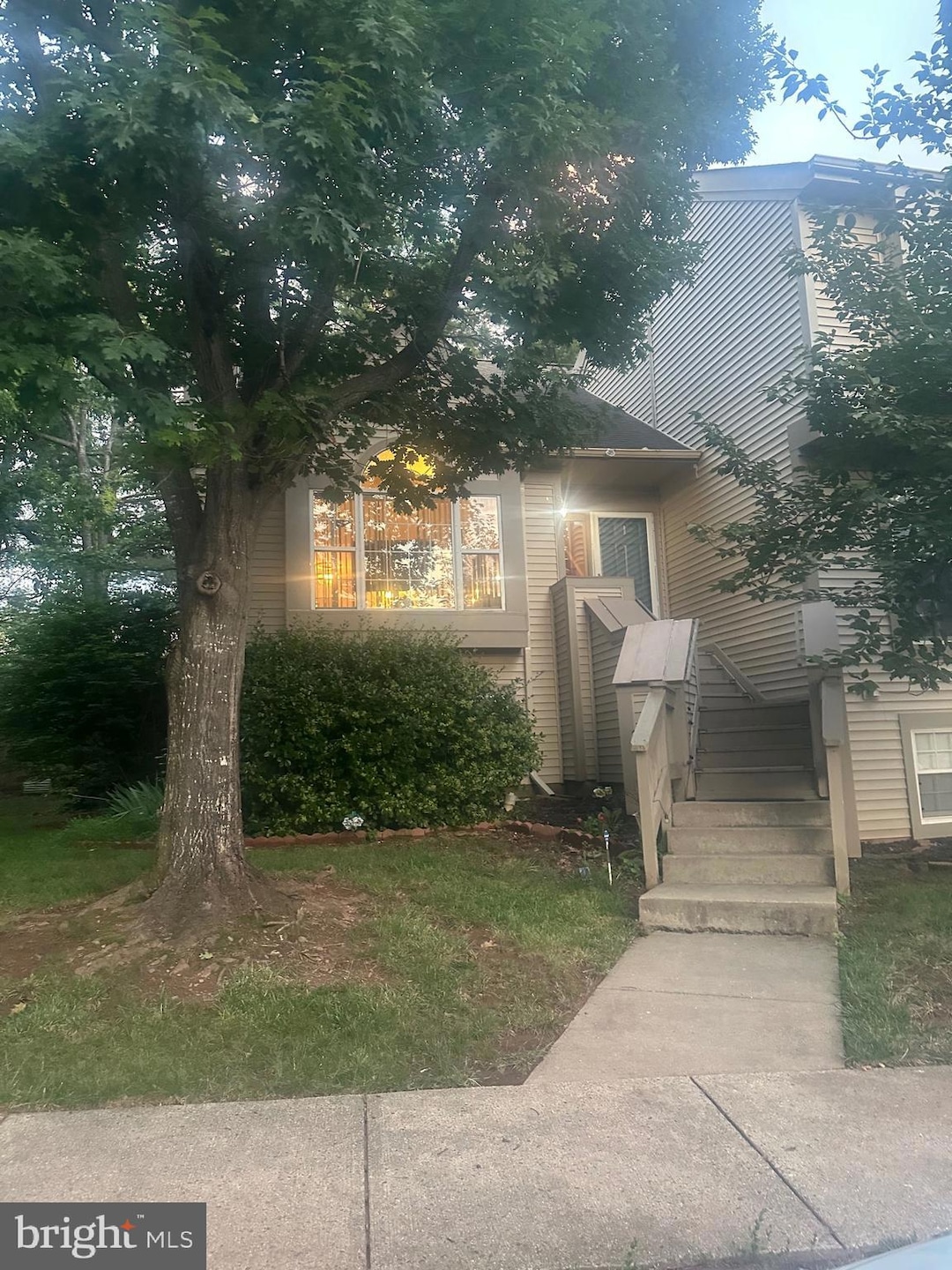
6147 Stonepath Cir Centreville, VA 20120
Estimated payment $3,580/month
Highlights
- Very Popular Property
- Contemporary Architecture
- Forced Air Heating and Cooling System
- Westfield High School Rated A-
- 1 Fireplace
- Wood Siding
About This Home
Welcome to this charming end‐of‐row townhouse that includes 4 bedrooms and 3 full baths! Freshly painted!
This townhouse offers a practical multi-level setup with privacy and flexibility—perfect for families, roommates, or office use. The fireplace enhances the living area, and the wood deck is great for outdoor relaxation. With a reasonable HOA and proximity to schools, transit, and highways, it’s well-positioned for both comfort and convenience. Hurry it won’t last!
Townhouse Details
Home Type
- Townhome
Est. Annual Taxes
- $5,467
Year Built
- Built in 1988
Lot Details
- 3,198 Sq Ft Lot
HOA Fees
- $136 Monthly HOA Fees
Home Design
- Contemporary Architecture
- Block Foundation
- Asphalt Roof
- Wood Siding
- Aluminum Siding
- Vinyl Siding
Interior Spaces
- 1,118 Sq Ft Home
- Property has 3 Levels
- 1 Fireplace
- Basement
- Connecting Stairway
Bedrooms and Bathrooms
Parking
- 2 Parking Spaces
- 49 Assigned Parking Spaces
Utilities
- Forced Air Heating and Cooling System
- Natural Gas Water Heater
- Public Septic
Community Details
- Woodgate Village Subdivision
Listing and Financial Details
- Tax Lot 49
- Assessor Parcel Number 0543 15 0049
Map
Home Values in the Area
Average Home Value in this Area
Tax History
| Year | Tax Paid | Tax Assessment Tax Assessment Total Assessment is a certain percentage of the fair market value that is determined by local assessors to be the total taxable value of land and additions on the property. | Land | Improvement |
|---|---|---|---|---|
| 2024 | $5,302 | $457,620 | $150,000 | $307,620 |
| 2023 | $4,896 | $433,830 | $150,000 | $283,830 |
| 2022 | $4,555 | $398,340 | $145,000 | $253,340 |
| 2021 | $4,302 | $366,560 | $130,000 | $236,560 |
| 2020 | $4,134 | $349,340 | $120,000 | $229,340 |
| 2019 | $4,086 | $345,260 | $120,000 | $225,260 |
| 2018 | $3,670 | $319,100 | $108,000 | $211,100 |
| 2017 | $3,778 | $325,410 | $110,000 | $215,410 |
| 2016 | $3,563 | $307,570 | $97,000 | $210,570 |
| 2015 | $3,432 | $307,570 | $97,000 | $210,570 |
| 2014 | $3,266 | $293,270 | $92,000 | $201,270 |
Property History
| Date | Event | Price | Change | Sq Ft Price |
|---|---|---|---|---|
| 07/16/2025 07/16/25 | For Sale | $529,999 | -1.9% | $259 / Sq Ft |
| 07/06/2025 07/06/25 | For Sale | $540,000 | -- | $483 / Sq Ft |
Mortgage History
| Date | Status | Loan Amount | Loan Type |
|---|---|---|---|
| Closed | $220,200 | No Value Available | |
| Closed | $220,825 | FHA |
Similar Homes in Centreville, VA
Source: Bright MLS
MLS Number: VAFX2254442
APN: 0543-15-0049
- 5920 Gunther Ct
- 6046 Raina Dr
- 6073 Wycoff Square
- 14552 Woodgate Manor Place
- 14710 Bentley Square
- 14824 Palmerston Square
- 14552 Truro Parish Ct
- 14427 Manassas Gap Ct
- 14804 Hancock Ct
- 14870 Lambeth Square
- 14855 Leicester Ct
- 14849 Leicester Ct
- 14804 Smethwick Place
- 14435 Saint Germain Dr
- 14425 Saguaro Place
- 14669 Battery Ridge Ln
- 14469 Cool Oak Ln
- 14861 Lambeth Square
- 6011 Netherton St
- 14516 Golden Oak Rd
- 6114 Stonepath Cir Unit Basement Room 2
- 14631 Thera Way Unit Primary Bedroom
- 14615 Seasons Dr
- 14707 Bentley Square
- 14582 Truro Parish Ct Unit 14582
- 14411 Newton Patent Ct
- 14806 Hancock Ct
- 14470 Cool Oak Ln Unit 6B
- 6084 Netherton St
- 14325 Johnny Moore Ct
- 14373 Saguaro Place
- 5934 Havener House Way
- 6286 Clay Pipe Ct
- 14428 Black Horse Ct
- 6469 Mccoy Rd
- 14280A Woven Willow Ln Unit 41
- 14301 Grape Holly Grove Unit 36
- 14800 Rydell Rd Unit 202
- 5809 Watermark Cir
- 14724 Stream Pond Dr
