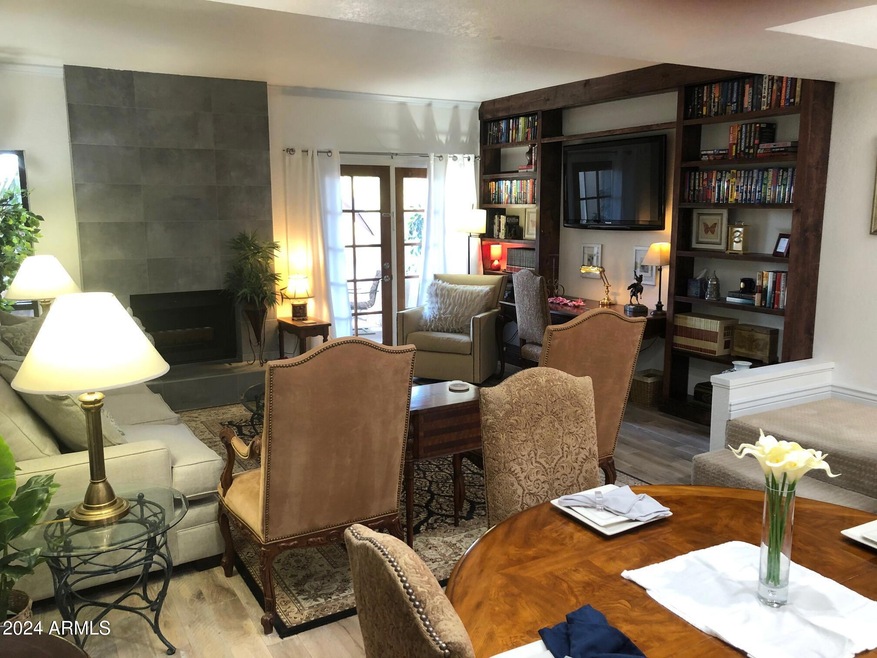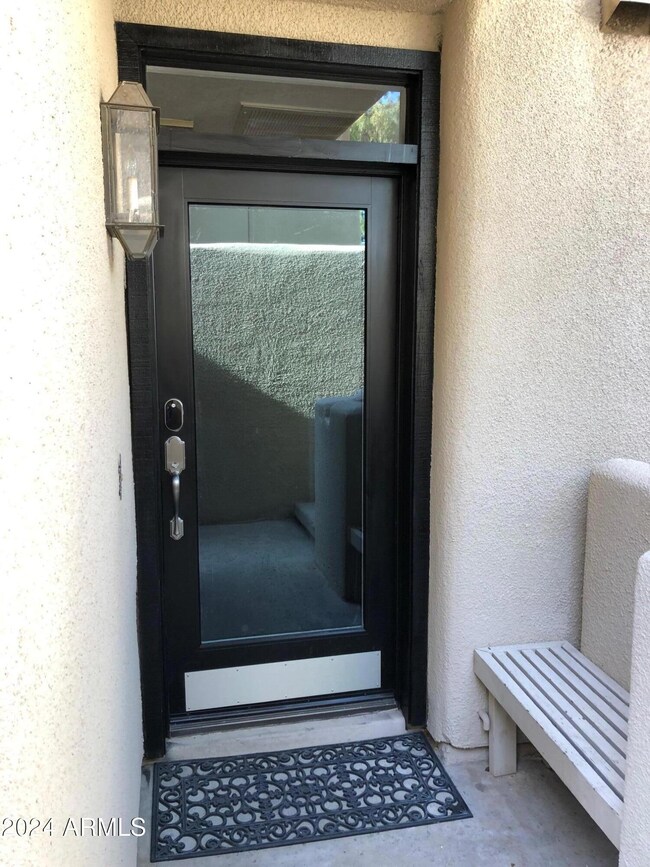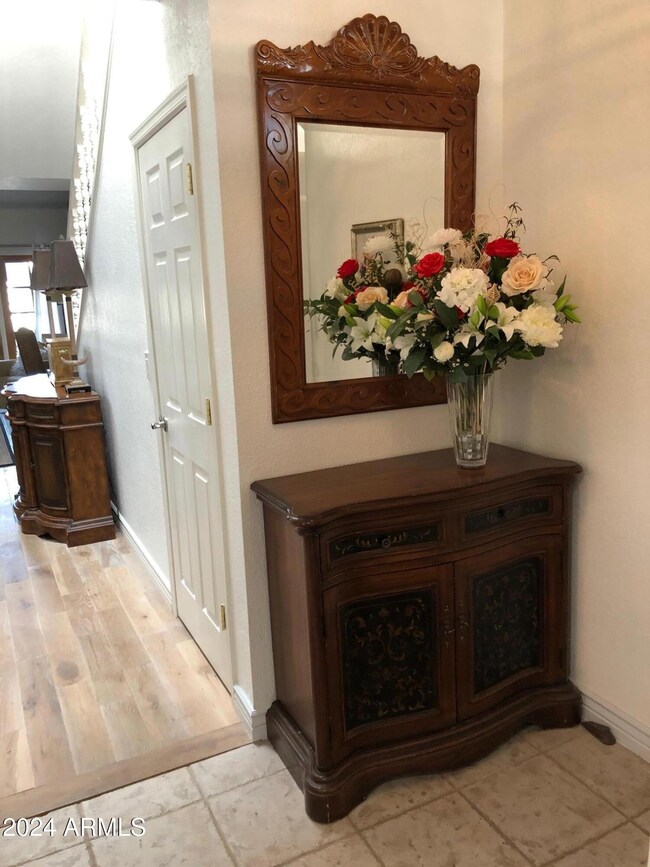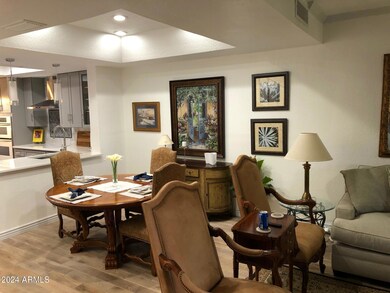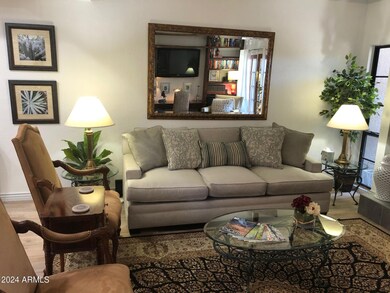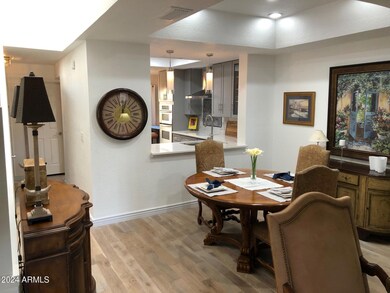6148 N 29th St Unit 37 Phoenix, AZ 85016
Camelback East Village Neighborhood
2
Beds
2.5
Baths
1,488
Sq Ft
722
Sq Ft Lot
Highlights
- Heated Spa
- Living Room with Fireplace
- Granite Countertops
- Madison Heights Elementary School Rated A-
- Furnished
- Double Vanity
About This Home
The property is on short term rentals and the rent is seasonal, but rates are much less for longer term clients.
The furnishings are high quality and the place is very well stocked with dishes, pots and pans, juicers, 5 different coffee makers from Expresso, press, 2 Keurig and to many to list.
This is not a basic listing.
Townhouse Details
Home Type
- Townhome
Est. Annual Taxes
- $3,514
Year Built
- Built in 1984
Lot Details
- 722 Sq Ft Lot
- Wrought Iron Fence
- Block Wall Fence
- Front and Back Yard Sprinklers
- Sprinklers on Timer
- Grass Covered Lot
Parking
- 1 Car Garage
Home Design
- Wood Frame Construction
- Built-Up Roof
- Block Exterior
Interior Spaces
- 1,488 Sq Ft Home
- 2-Story Property
- Furnished
- Ceiling Fan
- Living Room with Fireplace
- 2 Fireplaces
Kitchen
- Breakfast Bar
- Built-In Microwave
- Granite Countertops
Bedrooms and Bathrooms
- 2 Bedrooms
- 2.5 Bathrooms
- Double Vanity
Laundry
- Laundry on upper level
- Dryer
- Washer
- 220 Volts In Laundry
Pool
- Heated Spa
- Play Pool
- Fence Around Pool
Utilities
- Central Air
- Heating Available
Listing and Financial Details
- 1-Month Minimum Lease Term
- Tax Lot 37
- Assessor Parcel Number 164-69-391-A
Community Details
Overview
- Property has a Home Owners Association
- Choice Community Mgm Association, Phone Number (602) 843-1333
- Biltmore Courts 2 Subdivision
Recreation
- Community Pool
Map
Source: Arizona Regional Multiple Listing Service (ARMLS)
MLS Number: 6797063
APN: 164-69-391A
Nearby Homes
- 2626 E Arizona Biltmore Cir Unit 20
- 2626 E Arizona Biltmore Cir Unit 14
- 2626 E Arizona Biltmore Cir Unit 26
- 2953 E Rose Ln Unit 5
- 6198 N 28th Place
- 6214 N 30th Place Unit 57
- 6229 N 30th Way
- 3034 E Stella Ln
- 5732 N 25th St
- 3050 E Marlette Ave
- 2737 E Arizona Biltmore Cir Unit 4
- 2413 E Rancho Dr
- 2 Biltmore Estate Unit 313
- 3122 E Rose Ln
- 8 Biltmore Estates Dr Unit 215
- 8 Biltmore Estates Dr Unit 110
- 6264 N 31st Way
- 8 Biltmore Estate Unit 202
- 2131 E Bethany Home Rd
- 3186 E Stella Ln
- 6137 N 28th Place Unit 6137
- 2626 E Arizona Biltmore Cir Unit 32
- 6206 N 30th Place Unit 53
- 3037 E Rose Ln Unit 32
- 6244 N 30th Place Unit 71
- 6325 N 30th Place
- 6305 N 30th Ct
- 5732 N 25th St
- 2802 E Camino Acequia Dr Unit 8
- 2802 E Camino Acequia Dr Unit 58
- 2802 E Camino Acequia Dr Unit 7
- 2 Biltmore Estates Dr Unit 101
- 3121 E Claremont Ave
- 8 Biltmore Estates Dr Unit 114
- 8 Biltmore Estate Unit 213
- 8 Biltmore Estate Unit 325
- 8 Biltmore Estate Unit 112
- 6139 N 31st Ct
- 3135 E Palo Verde Dr
- 3256 E Palo Verde Dr
